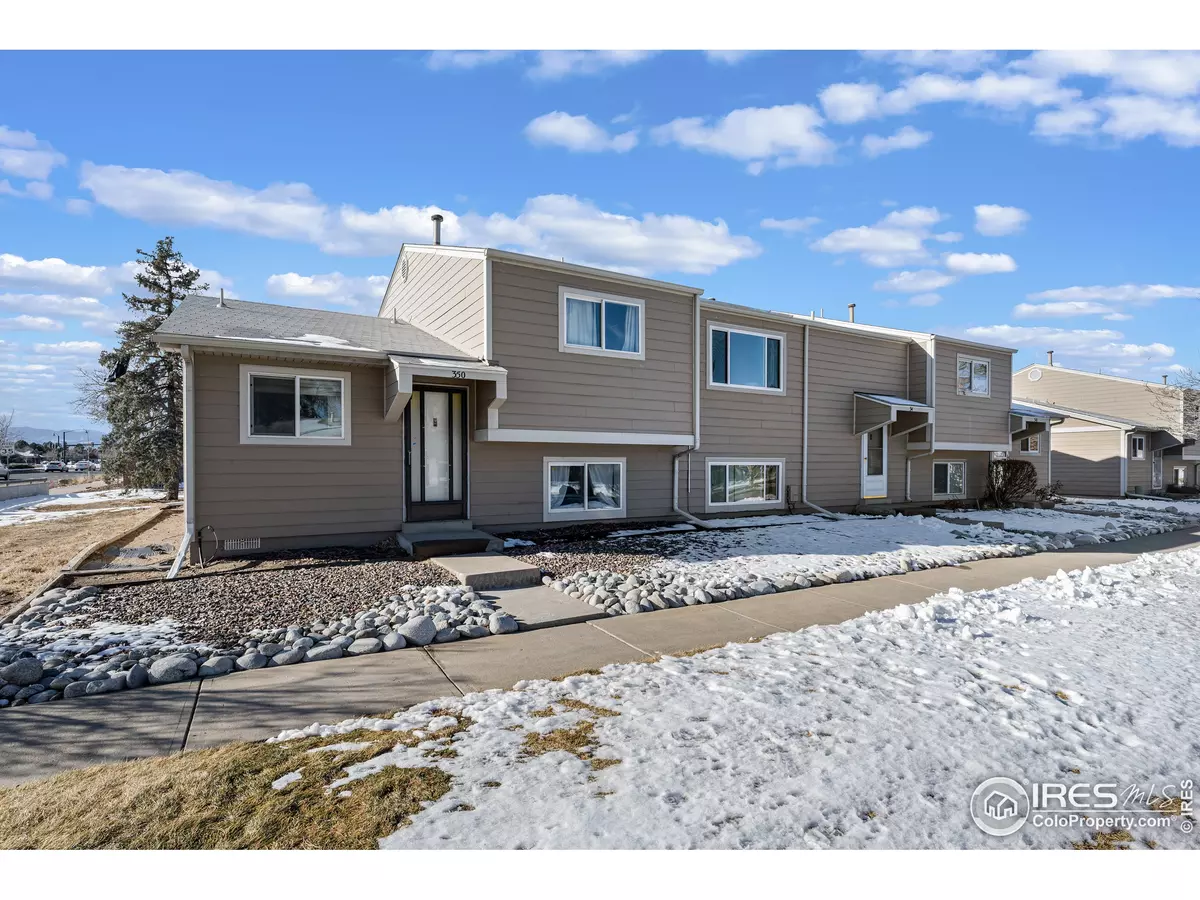$380,000
$345,000
10.1%For more information regarding the value of a property, please contact us for a free consultation.
4 Beds
2 Baths
1,600 SqFt
SOLD DATE : 03/04/2022
Key Details
Sold Price $380,000
Property Type Townhouse
Sub Type Attached Dwelling
Listing Status Sold
Purchase Type For Sale
Square Footage 1,600 sqft
Subdivision Madison Hill
MLS Listing ID 958128
Sold Date 03/04/22
Style Contemporary/Modern
Bedrooms 4
Full Baths 1
Three Quarter Bath 1
HOA Fees $330/mo
HOA Y/N true
Abv Grd Liv Area 1,600
Originating Board IRES MLS
Year Built 1974
Annual Tax Amount $1,447
Lot Size 1,306 Sqft
Acres 0.03
Property Description
This spacious 4 bed, 2 bath split-level townhome is a must see! Upstairs has a large bedroom with walk-in closet, kitchen with newer stainless steel appliances, and roomy family room with lots of light. Downstairs features three large bedrooms with plenty of closet space and a shared 3/4 bath. Private fenced space with a deck perfect for barbeques and ample outdoor storage space underneath. Located across the street from the new Downtown Westminster development, this location boasts a short commute to Boulder or Denver with easy access to Hwy 36 and the RTD Park n Ride public transit and comes with two reserved parking spaces. This gem of a home is within walking distance of parks, restaurants, shopping, public transit and more!
Location
State CO
County Jefferson
Community Park
Area Metro Denver
Zoning Res
Direction From 92nd & Sheridan go west, turn right on Eaton (Madison Hill entrance), turn left at first street, then turn left into the parking lot. Second building on your left. Open guest parking on the right. Lockbox is on the back sliding glass door.
Rooms
Basement None
Primary Bedroom Level Main
Master Bedroom 12x12
Bedroom 2 Lower 12x16
Bedroom 3 Lower 12x14
Bedroom 4 Lower 12x10
Kitchen Tile Floor
Interior
Interior Features High Speed Internet, Eat-in Kitchen, Walk-In Closet(s)
Heating Forced Air
Cooling Central Air
Fireplaces Type None
Fireplace false
Appliance Electric Range/Oven, Dishwasher, Refrigerator, Microwave
Laundry Washer/Dryer Hookups, Main Level
Exterior
Exterior Feature Private Yard, Lighting
Garage Spaces 2.0
Fence Fenced, Wood
Community Features Park
Utilities Available Natural Gas Available, Electricity Available
Roof Type Composition
Street Surface Paved
Handicap Access Near Bus
Porch Patio, Deck
Building
Lot Description Curbs, Gutters, Sidewalks, Abuts Park
Faces East
Story 2
Sewer City Sewer
Water City Water, City
Level or Stories Bi-Level
Structure Type Wood/Frame
New Construction false
Schools
Elementary Schools Adams
Middle Schools Mandalay Jr.
High Schools Standley Lake
School District Jefferson Dist R-1
Others
HOA Fee Include Trash,Snow Removal,Maintenance Structure,Water/Sewer
Senior Community false
Tax ID 125960
SqFt Source Assessor
Special Listing Condition Private Owner, Partnership
Read Less Info
Want to know what your home might be worth? Contact us for a FREE valuation!

Our team is ready to help you sell your home for the highest possible price ASAP

Bought with CO-OP Non-IRES
"My job is to find and attract mastery-based agents to the office, protect the culture, and make sure everyone is happy! "






