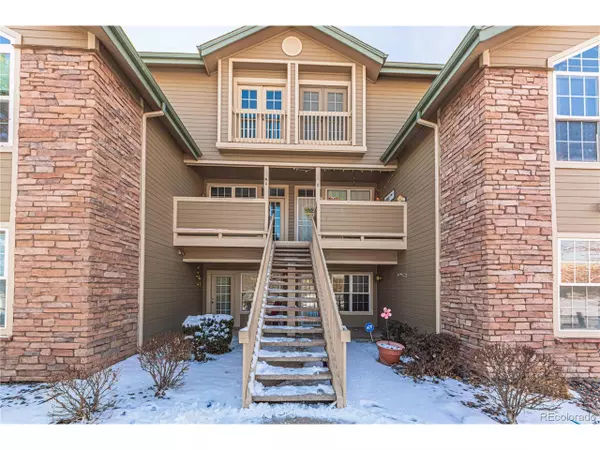$420,000
$385,000
9.1%For more information regarding the value of a property, please contact us for a free consultation.
2 Beds
1 Bath
980 SqFt
SOLD DATE : 03/25/2022
Key Details
Sold Price $420,000
Property Type Townhouse
Sub Type Attached Dwelling
Listing Status Sold
Purchase Type For Sale
Square Footage 980 sqft
Subdivision Steeplechase Iv Condo Bldg 2940
MLS Listing ID 4060963
Sold Date 03/25/22
Bedrooms 2
Full Baths 1
HOA Fees $232/mo
HOA Y/N true
Abv Grd Liv Area 980
Originating Board REcolorado
Year Built 1997
Annual Tax Amount $1,689
Lot Size 871 Sqft
Acres 0.02
Property Description
Welcome home to a fabulous remodeled townhouse overlooking the 3rd fairway on the golf course in a very well kept and modern Steeplechase development. Enjoy the vaulted spacious living room open to dining area and a kitchen that includes skylights, a birdcage chandelier, and cozy gas fireplace. The kitchen is spacious and updated with pretty blue cabinets, new hardware, slab granite and new stainless steel appliances. The generous primary bedroom also has vaulted ceilings, a large closet, and a private door to the fully remodeled oversized bathroom including new tile, soaking tub, skylight and massive vanity. Completely private second bedroom upstairs overlooks the golf course and water, all viewed from a unique Juliet balcony. Keep the laundry nearby in the laundry closet opposite the kitchen. The home can also be directly accessed from the internal dedicated private stairway from the one car garage. There is plenty of visitor parking. When you arrive at the property park in the lot near the garage, and walk around to the front side where the golf course is. Turn left and look upstairs for unit D. Newer furnace is certified and the HOA includes water, sewer, trash, snow removal, exterior and pool. You really must come to see this spotless home, it won't last long! This desirable location offers it all-quiet living extremely close to everything from restaurants, Historic Old LIttleton, DTC, trails and Santa Fe.
Location
State CO
County Arapahoe
Community Pool
Area Metro Denver
Direction From S Federal Blvd turn East to W Prentice Ave and then turn North to W Centennial Drive
Rooms
Primary Bedroom Level Main
Master Bedroom 13x11
Bedroom 2 Upper 13x10
Interior
Fireplaces Type Living Room, Single Fireplace
Fireplace true
Appliance Dishwasher, Refrigerator, Microwave
Laundry Main Level
Exterior
Garage Spaces 1.0
Community Features Pool
Utilities Available Electricity Available
View Water
Roof Type Other
Street Surface Paved
Porch Patio
Building
Lot Description On Golf Course, Near Golf Course
Faces West
Story 3
Sewer City Sewer, Public Sewer
Water City Water
Level or Stories Tri-Level
Structure Type Concrete
New Construction false
Schools
Elementary Schools Centennial
Middle Schools Goddard
High Schools Littleton
School District Littleton 6
Others
HOA Fee Include Trash,Water/Sewer
Senior Community false
Read Less Info
Want to know what your home might be worth? Contact us for a FREE valuation!

Our team is ready to help you sell your home for the highest possible price ASAP

"My job is to find and attract mastery-based agents to the office, protect the culture, and make sure everyone is happy! "






