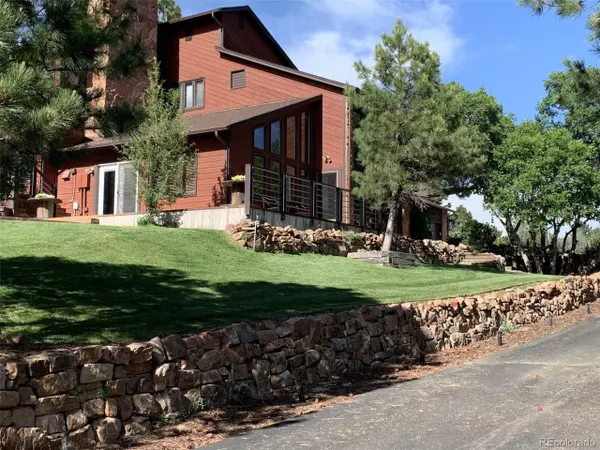$1,375,000
$1,375,000
For more information regarding the value of a property, please contact us for a free consultation.
5 Beds
4 Baths
5,301 SqFt
SOLD DATE : 03/31/2022
Key Details
Sold Price $1,375,000
Property Type Single Family Home
Sub Type Residential-Detached
Listing Status Sold
Purchase Type For Sale
Square Footage 5,301 sqft
Subdivision Burning Tree Ranch
MLS Listing ID 9806040
Sold Date 03/31/22
Bedrooms 5
Full Baths 3
Half Baths 1
HOA Fees $8/ann
HOA Y/N true
Abv Grd Liv Area 4,020
Originating Board REcolorado
Year Built 1982
Annual Tax Amount $4,624
Lot Size 5.000 Acres
Acres 5.0
Property Description
This custom 1983 Parade of Homes 5Bdr/4Ba gem is unlike any other in the area. One of the most private 5 acres around, grounds boast a Koi pond with waterfall, 1,800 square feet of outdoor living, an outdoor fireplace with pizza oven, MasterSpa hot tub, and a second fire pit. The covered deck offers a TV and the perfect spot for outdoor dining capturing a breeze in the summer. Large landscape yards surround the home and offer endless wildlife watching. There is an irrigated and covered garden and a chicken coop. The property has a nice spot for a future outbuilding. Home has 400 amp service with plenty of electrical power for an outbuilding. Horses are allowed. Here, nestled in the trees and hilled terrain, the wind is subdued. You'll find yourself enjoying much more time outside, and the neighbors are barely noticed! A landing offers a cozy place to play chess or read a book. The executive home office is detailed in oak trim and sits alone on this level. The main floor has an incredible moss rock fireplace and an open floor plan. The spacious kitchen is equipped with Viking appliances and a large walk-in pantry that boasts a second refrigerator. The entertaining area offers a 700 square foot bar, with an unbelievable 22 feet tall stone wall. The bar is equipped with a two tap keg system, a beverage refrigerator and a dishwasher. There's a pellet stove and plenty of room for a pool table and shuffleboard. Endless entertaining potential with seating for 15. Adjacent to the bar is a sauna and full bath. The lower level has a gas fireplace, movie room, wine room and two bedrooms. The attached oversized 3 car garage is 850 square feet. There is also a 8x16 storage container. With privacy and space to entertain, this property will not last long!
Location
State CO
County Douglas
Community Hiking/Biking Trails
Area Metro Denver
Zoning RR
Direction NE corner of HWY 83 and HWY 86 Franktown. Eastbound on HWY 86, turn left on Burning Tree Drive, left on Burnt Oak Drive, right on Burning Tree Trail. Property is on the left.
Rooms
Other Rooms Outbuildings
Basement Walk-Out Access
Primary Bedroom Level Upper
Master Bedroom 20x16
Bedroom 2 Upper 13x16
Bedroom 3 Basement 12x15
Bedroom 4 Upper 13x11
Bedroom 5 Basement
Interior
Interior Features Eat-in Kitchen, Open Floorplan, Pantry, Sauna
Heating Forced Air, Wood Stove
Cooling Central Air, Ceiling Fan(s)
Fireplaces Type 2+ Fireplaces, Gas, Family/Recreation Room Fireplace, Primary Bedroom, Great Room, Basement, Pellet Stove
Fireplace true
Window Features Skylight(s)
Appliance Self Cleaning Oven, Double Oven, Dishwasher, Refrigerator, Microwave, Disposal
Laundry Upper Level
Exterior
Exterior Feature Gas Grill, Hot Tub Included
Garage Spaces 3.0
Community Features Hiking/Biking Trails
Utilities Available Natural Gas Available, Electricity Available
View Mountain(s), Foothills View
Roof Type Composition
Present Use Horses
Street Surface Paved
Building
Story 3
Sewer Septic, Septic Tank
Water Well
Level or Stories Three Or More
Structure Type Wood/Frame,Concrete
New Construction false
Schools
Elementary Schools Franktown
Middle Schools Sagewood
High Schools Ponderosa
School District Douglas Re-1
Others
Senior Community false
SqFt Source Assessor
Special Listing Condition Private Owner
Read Less Info
Want to know what your home might be worth? Contact us for a FREE valuation!

Our team is ready to help you sell your home for the highest possible price ASAP

"My job is to find and attract mastery-based agents to the office, protect the culture, and make sure everyone is happy! "






