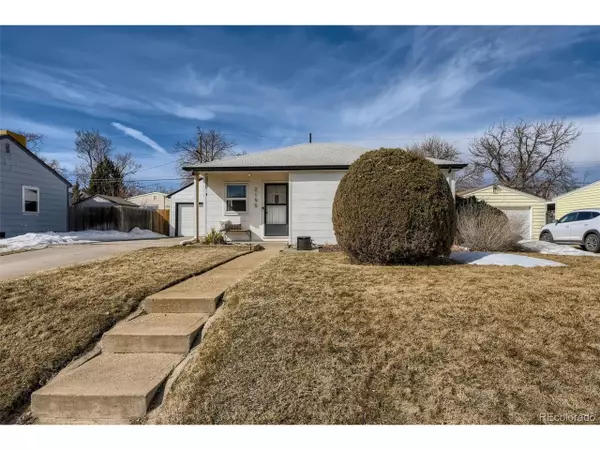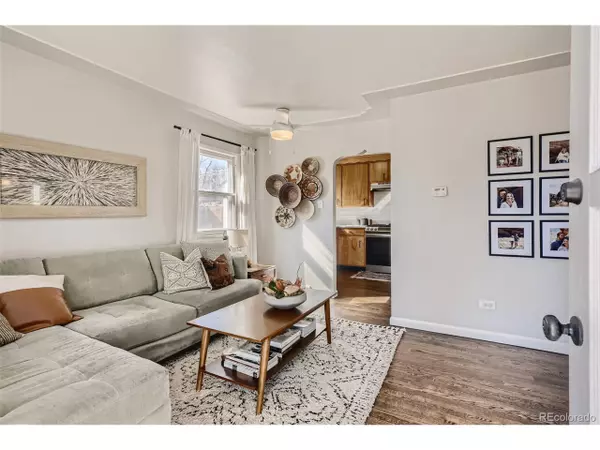$467,000
$420,000
11.2%For more information regarding the value of a property, please contact us for a free consultation.
2 Beds
1 Bath
733 SqFt
SOLD DATE : 04/01/2022
Key Details
Sold Price $467,000
Property Type Single Family Home
Sub Type Residential-Detached
Listing Status Sold
Purchase Type For Sale
Square Footage 733 sqft
Subdivision Burns Brentwood Sub Filing 3
MLS Listing ID 6395880
Sold Date 04/01/22
Style Ranch
Bedrooms 2
Full Baths 1
HOA Y/N false
Abv Grd Liv Area 733
Originating Board REcolorado
Year Built 1949
Annual Tax Amount $1,465
Lot Size 6,098 Sqft
Acres 0.14
Property Description
You will be pleasantly surprised to find out the pictures depict the home as it looks in person. You will instantly feel the love for this home the Seller's have had from the time they purchased it. Seller's have scrubbed layers of linoleum from the floors to find the beautiful refinished hardwoods. They completely revamped the bathroom. They provided an eating area in the kitchen which has new appliances and counter tops. They have replaced all the door hardware. After looking at a number of homes, they finally found one that did not have the washer/dryer in the kitchen. The laundry room is located in a back room that also serves as a mud room and additional storage space in the cabinets. Oh ...but wait until you enter the back yard. The outdoor living is as comfortable and peaceful as the inside. A covered patio area allows you to watch the mound TV that is included or you can relax and watch your garden grown in the raised beds. The additional flagstone seating area adds room for more visitors and you can gather around a fire pit and cook s'mores. And one more huge item, a two car oversized garage. Hurry on over to take a look at this gem.
Location
State CO
County Denver
Area Metro Denver
Zoning S-SU-D
Rooms
Primary Bedroom Level Main
Bedroom 2 Main
Interior
Interior Features Eat-in Kitchen
Heating Forced Air
Cooling Evaporative Cooling, Ceiling Fan(s)
Appliance Dishwasher, Refrigerator, Microwave, Disposal
Laundry Main Level
Exterior
Garage Spaces 2.0
Fence Partial
Roof Type Composition
Handicap Access Level Lot
Porch Patio
Building
Lot Description Level
Story 1
Sewer City Sewer, Public Sewer
Water City Water
Level or Stories One
Structure Type Other
New Construction false
Schools
Elementary Schools Johnson
Middle Schools Kepner
High Schools Abraham Lincoln
School District Denver 1
Others
Senior Community false
Special Listing Condition Private Owner
Read Less Info
Want to know what your home might be worth? Contact us for a FREE valuation!

Our team is ready to help you sell your home for the highest possible price ASAP

Bought with Redfin Corporation
"My job is to find and attract mastery-based agents to the office, protect the culture, and make sure everyone is happy! "






