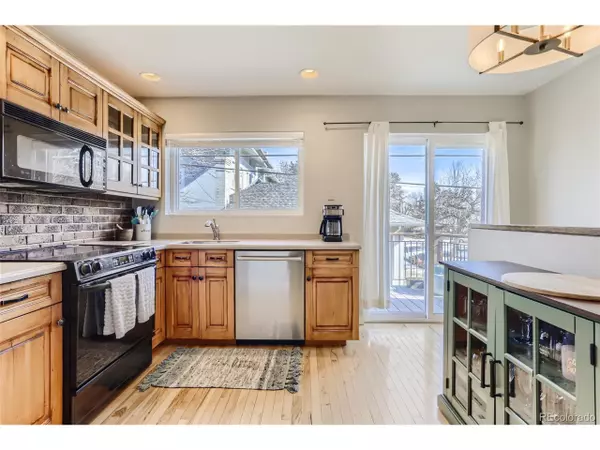$635,000
$597,000
6.4%For more information regarding the value of a property, please contact us for a free consultation.
2 Beds
3 Baths
1,276 SqFt
SOLD DATE : 04/08/2022
Key Details
Sold Price $635,000
Property Type Townhouse
Sub Type Attached Dwelling
Listing Status Sold
Purchase Type For Sale
Square Footage 1,276 sqft
Subdivision Fletchers Capitol Hill Addition
MLS Listing ID 2303833
Sold Date 04/08/22
Bedrooms 2
Full Baths 2
Half Baths 1
HOA Fees $500/mo
HOA Y/N true
Abv Grd Liv Area 1,276
Originating Board REcolorado
Year Built 1973
Annual Tax Amount $2,155
Lot Size 871 Sqft
Acres 0.02
Property Description
This move-in ready townhome with a can't beat location is just what you are looking for. Charming, exposed brick walls, gleaming hardwood floors and numerous renovations abound in this 2-bedroom, 2.5-bathroom end unit that is drenched in Colorado sunshine. The open concept living room and dining room lead into an updated kitchen with a private balcony where you can enjoy a morning coffee or evening barbecue. Custom stairway leads upstairs to the oversized primary bedroom that features a crisply renovated bathroom with soaking tub and walk-in closet. The secondary bedroom has two closets and is steps away from another full bathroom and laundry room with included full-size washer and dryer. Attached two-car tandem garage features plenty of storage room. A secure courtyard and dog run are also part of the intimate community. Newer carpet/tile, paint, roof, windows and doors are just some of the updates in this unit. Downtown Denver, Cherry Creek and other iconic neighborhoods are just minutes away. Trader Joe's, Whole Food's Ideal Market, restaurants, shopping, theaters, and more are mere blocks away as are Cheesman Park, Governor's Park and other green spaces. View the Matterport tour to see more of this covetable townhome!
Location
State CO
County Denver
Community Gated
Area Metro Denver
Zoning U-RH-2.5
Rooms
Other Rooms Kennel/Dog Run
Primary Bedroom Level Upper
Bedroom 2 Upper
Interior
Interior Features Pantry, Walk-In Closet(s)
Heating Forced Air
Cooling Central Air
Fireplaces Type Living Room, Single Fireplace
Fireplace true
Window Features Window Coverings,Skylight(s)
Appliance Dishwasher, Refrigerator, Washer, Dryer, Microwave, Disposal
Laundry Upper Level
Exterior
Exterior Feature Balcony
Parking Features Tandem
Garage Spaces 2.0
Fence Partial
Community Features Gated
Utilities Available Natural Gas Available, Electricity Available, Cable Available
View City
Roof Type Other
Street Surface Paved
Porch Patio, Deck
Building
Faces East
Story 2
Sewer City Sewer, Public Sewer
Water City Water
Level or Stories Two
Structure Type Wood/Frame,Brick/Brick Veneer
New Construction false
Schools
Elementary Schools Dora Moore
Middle Schools Morey
High Schools East
School District Denver 1
Others
HOA Fee Include Trash,Snow Removal,Maintenance Structure,Water/Sewer,Hazard Insurance
Senior Community false
SqFt Source Assessor
Special Listing Condition Private Owner
Read Less Info
Want to know what your home might be worth? Contact us for a FREE valuation!

Our team is ready to help you sell your home for the highest possible price ASAP

"My job is to find and attract mastery-based agents to the office, protect the culture, and make sure everyone is happy! "






