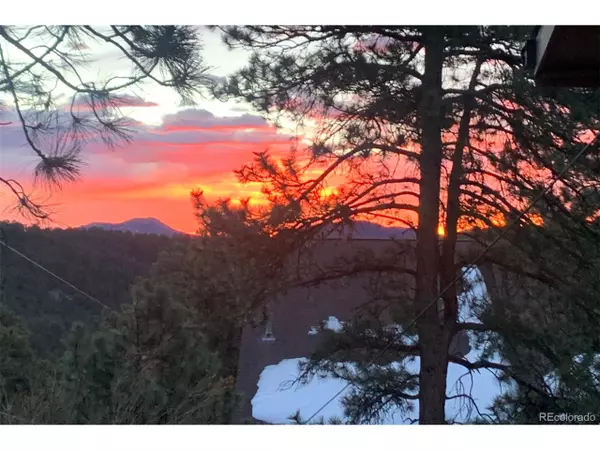$485,000
$425,000
14.1%For more information regarding the value of a property, please contact us for a free consultation.
2 Beds
1 Bath
932 SqFt
SOLD DATE : 04/15/2022
Key Details
Sold Price $485,000
Property Type Townhouse
Sub Type Attached Dwelling
Listing Status Sold
Purchase Type For Sale
Square Footage 932 sqft
Subdivision Wah Keeney Park
MLS Listing ID 9744740
Sold Date 04/15/22
Style Chalet,Ranch
Bedrooms 2
Full Baths 1
HOA Y/N false
Abv Grd Liv Area 932
Originating Board REcolorado
Year Built 1985
Annual Tax Amount $1,834
Lot Size 6,098 Sqft
Acres 0.14
Property Description
This is a great opportunity to purchase a magical place in the foothills community of Evergreen. There's a charm to mountain living that you just don't find in the city or the suburbs. Conveniently located between the heart of downtown Evergreen and I-70, in the desirable El Pinal neighborhood. Your metro commute or mountain treks will be a breeze! Close to shopping, restaurants or an afternoon of paddle boarding or ice skating on Evergreen Lake. Listen to the breeze whisper through the many mature pine trees from your large partially-covered deck! Wonderful views! Start your day with coffee enjoying the sunrise from the deck and finish your day there with a relaxing dinner. The open floor plan, soaring 9-foot ceilings, & bright windows creates a light-filled spacious place to gather and entertain. The large, updated kitchen has been tastefully updated and features new counters, a convenient island and newer appliances. A large living room features a cozy wood-burning fireplace. New carpet in bedrooms and living room! Convenient laundry on the main floor. The large garage connects to a large crawl space for extra storage. Overflow parking is a short walk to the cul de sac. Fenced backyard for lounging in the sun or gardening. Enclosed raised garden beds help keep the abundant wildlife out of your plants. No HOA fees. Enjoy your retreat at the end of a secluded lane in the mountains!
Location
State CO
County Jefferson
Area Suburban Mountains
Zoning MR-3
Direction From CO-74 Frontage Road, take Chestnut Dr 0.8 mile. Left on Sulky 0.1 mile. Home is at the end of the lane. See map in photos.
Rooms
Basement Unfinished, Crawl Space
Primary Bedroom Level Main
Master Bedroom 13x12
Bedroom 2 Main 10x10
Interior
Interior Features Eat-in Kitchen, Open Floorplan, Pantry, Kitchen Island
Heating Forced Air
Cooling Ceiling Fan(s)
Fireplaces Type Living Room, Single Fireplace
Fireplace true
Window Features Double Pane Windows
Appliance Dishwasher, Refrigerator, Disposal
Laundry Main Level
Exterior
Exterior Feature Private Yard
Garage Spaces 1.0
Fence Fenced
Utilities Available Natural Gas Available, Electricity Available, Cable Available
View Mountain(s)
Roof Type Composition
Street Surface Dirt,Gravel
Porch Patio, Deck
Building
Faces East
Story 1
Sewer City Sewer, Public Sewer
Water City Water
Level or Stories One
Structure Type Wood/Frame,Wood Siding,Concrete
New Construction false
Schools
Elementary Schools Bergen Meadow/Valley
Middle Schools Evergreen
High Schools Evergreen
School District Jefferson County R-1
Others
Senior Community false
SqFt Source Assessor
Special Listing Condition Private Owner
Read Less Info
Want to know what your home might be worth? Contact us for a FREE valuation!

Our team is ready to help you sell your home for the highest possible price ASAP

"My job is to find and attract mastery-based agents to the office, protect the culture, and make sure everyone is happy! "






