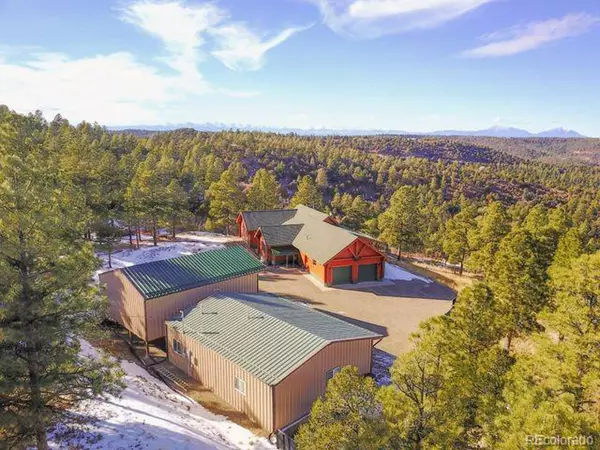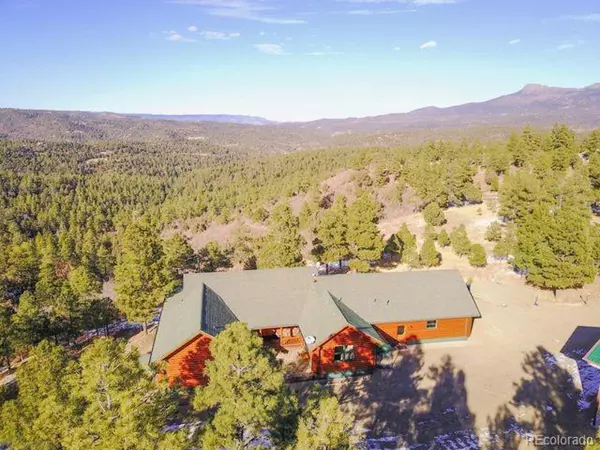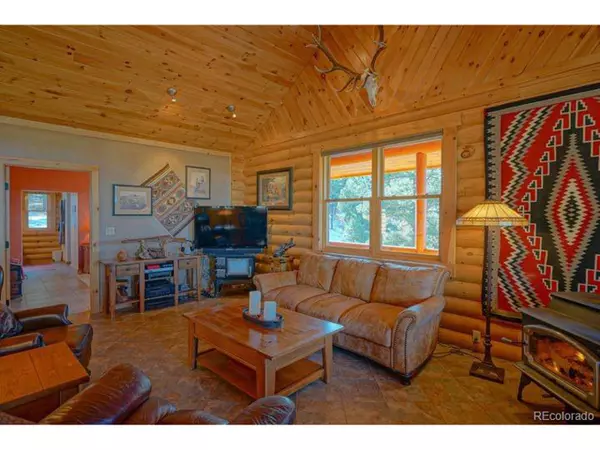$769,900
$789,000
2.4%For more information regarding the value of a property, please contact us for a free consultation.
3 Beds
3 Baths
2,700 SqFt
SOLD DATE : 05/02/2022
Key Details
Sold Price $769,900
Property Type Single Family Home
Sub Type Residential-Detached
Listing Status Sold
Purchase Type For Sale
Square Footage 2,700 sqft
Subdivision Santa Fe Trail Ranch Full Address
MLS Listing ID 6509343
Sold Date 05/02/22
Style Ranch
Bedrooms 3
Full Baths 1
Three Quarter Bath 2
HOA Fees $174/qua
HOA Y/N true
Abv Grd Liv Area 2,700
Originating Board REcolorado
Year Built 2005
Annual Tax Amount $325
Lot Size 35.060 Acres
Acres 35.06
Property Description
Nestled among tall, magnificent ponderosa pine trees, this one-of-a-kind custom log home boasts numerous custom features to accompany the beauty and solitude of the thirty-five acres surrounding it. The main house of 2,150 square feet is constructed of 10'' eastern white pine logs. The open floor-plan is accented by vaulted, tongue and groove ceilings in the main living area as well as in the master suite. The house has porcelain tile flooring throughout and is heated by radiant floor heat as well as an efficient wood stove. The private guest suite is located in a separate wing off the main living area. The spacious guest bath features a claw-foot bathtub as well as a tiled shower. The modern, spacious kitchen has gorgeous knotty alder cabinets and stainless-steel appliances.
Located off the kitchen is access to the covered deck. The house is surrounded by 800 square feet of covered porch. There is a large, attached two-car garage. Also located on the property is a 1,200 square foot guest house. Half of the guest house has been converted to guest/mother-in-law accommodations which include a full kitchen, living room and dining area, bedroom with a closet, and 3/4 bathroom. The other half of the guest house is a heated garage/workshop. Next to the guest house is a huge RV cover which is 39.5' deep, 27' wide, and 15' high to the ceiling with 30 amp power, water, and dump. This home is located a short 20-minute drive south of historic Trinidad, Colorado in the covenant-protected community of Santa Fe Trail Ranch. Association Amenities include snow removal, dumpsters, security cameras at the ranch entrance, and mailboxes.
Location
State CO
County Las Animas
Area Out Of Area
Direction I-25 to Exit 6. Cross the bridge (entrance to the subdivision) and turn left after the bridge onto Fishers Peak Parkway. Take Gallinas Parkway for .9 miles to Fox Trail. Take a left on Fox Trail for 1 mile and then a left on Hidden Meadows Lane.
Rooms
Other Rooms Outbuildings
Primary Bedroom Level Main
Bedroom 2 Main
Bedroom 3 Main
Interior
Interior Features Cathedral/Vaulted Ceilings, Walk-In Closet(s)
Heating Hot Water, Radiant
Fireplaces Type Living Room, Single Fireplace
Fireplace true
Window Features Double Pane Windows
Appliance Dishwasher, Refrigerator, Washer, Dryer, Microwave, Disposal
Exterior
Garage Spaces 2.0
Utilities Available Electricity Available, Propane
View Mountain(s)
Roof Type Composition
Street Surface Gravel
Porch Patio, Deck
Building
Story 1
Sewer Septic, Septic Tank
Level or Stories One
Structure Type Wood/Frame,Log
New Construction false
Schools
Elementary Schools Fisher'S Peak
Middle Schools Trinidad
High Schools Trinidad
School District Trinidad 1
Others
HOA Fee Include Trash,Snow Removal
Senior Community false
Special Listing Condition Private Owner
Read Less Info
Want to know what your home might be worth? Contact us for a FREE valuation!

Our team is ready to help you sell your home for the highest possible price ASAP

Bought with NON MLS PARTICIPANT
"My job is to find and attract mastery-based agents to the office, protect the culture, and make sure everyone is happy! "






