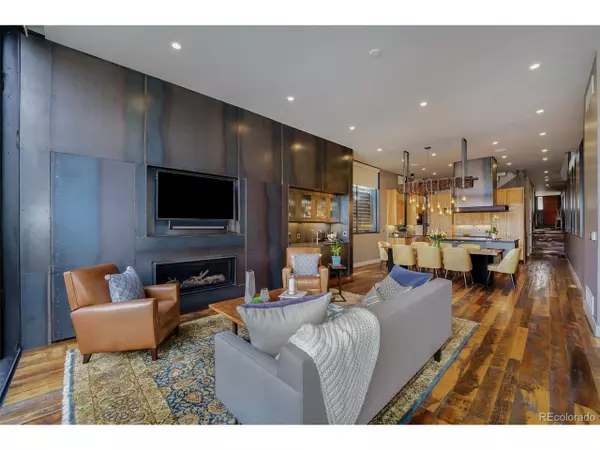$2,750,000
$2,750,000
For more information regarding the value of a property, please contact us for a free consultation.
3 Beds
4 Baths
4,060 SqFt
SOLD DATE : 05/10/2022
Key Details
Sold Price $2,750,000
Property Type Single Family Home
Sub Type Residential-Detached
Listing Status Sold
Purchase Type For Sale
Square Footage 4,060 sqft
Subdivision Lohi
MLS Listing ID 9170746
Sold Date 05/10/22
Style Contemporary/Modern
Bedrooms 3
Full Baths 1
Half Baths 1
Three Quarter Bath 2
HOA Y/N false
Abv Grd Liv Area 3,033
Originating Board REcolorado
Year Built 2017
Annual Tax Amount $8,756
Lot Size 6,534 Sqft
Acres 0.15
Property Description
Fall in love with this inspiring custom home in the heart of LoHi just steps from all that this distinctive neighborhood has to offer. This executive property is ideally suited for comfort, simplicity and entertaining. Enter and immediately notice the historic plank flooring that leads to the chef inspired kitchen featuring Wolf, Subzero and Fisher Paykel appliances, Caesarstone Quartz countertops and a custom range hood. Every thoughtful detail will draw you in! You'll appreciate both the beautiful and the practical elements this home offers. From the maintenance free radiant driveway and front sidewalk to the roof-top natural gas backup (electric) generator, plus solar panels, epoxy coated garage floor complete with drain, plus a warm water dog/utility wash station. Drip irrigation in both the front, back yards also waters the landscaped adjacent lot. Take the elevator from any level, or down to your 450-bottle, temperature-controlled wine room or stop at the lower level with it's full wet bar in your fully finished basement family room. In addition to everything this amazing home has to offer, the included adjoining lot provides for a larger yard, an ADU or you can separate the lots and build an additional house. Perfectly situated in the heart of LoHi and walkable to everything it has to offer. Expertly architected by one of Denver's renowned architects, Matt Davis of Davis Urban, who seamlessly integrated the indoor-outdoor experience. Truly a gem!
Location
State CO
County Denver
Community Fitness Center
Area Metro Denver
Zoning U-TU-B
Rooms
Other Rooms Kennel/Dog Run
Primary Bedroom Level Upper
Master Bedroom 17x15
Bedroom 2 Upper 18x13
Bedroom 3 Basement 14x10
Interior
Interior Features Study Area, Open Floorplan, Walk-In Closet(s), Wet Bar, Kitchen Island
Heating Forced Air, Humidity Control
Cooling Central Air
Fireplaces Type 2+ Fireplaces, Living Room, Family/Recreation Room Fireplace
Fireplace true
Window Features Window Coverings,Skylight(s),Double Pane Windows
Appliance Dishwasher, Refrigerator, Bar Fridge, Washer, Dryer, Microwave, Trash Compactor, Disposal
Laundry Upper Level
Exterior
Parking Features Tandem
Garage Spaces 2.0
Fence Fenced
Community Features Fitness Center
Utilities Available Natural Gas Available
Roof Type Rubber
Street Surface Paved
Handicap Access Level Lot, Accessible Elevator Installed
Building
Lot Description Level
Story 3
Sewer City Sewer, Public Sewer
Water City Water
Level or Stories Three Or More
Structure Type Wood/Frame,Brick/Brick Veneer
New Construction false
Schools
Elementary Schools Edison
Middle Schools Bryant-Webster
High Schools North
School District Denver 1
Others
Senior Community false
SqFt Source Plans
Special Listing Condition Private Owner
Read Less Info
Want to know what your home might be worth? Contact us for a FREE valuation!

Our team is ready to help you sell your home for the highest possible price ASAP

Bought with LIV Sotheby's International Realty
"My job is to find and attract mastery-based agents to the office, protect the culture, and make sure everyone is happy! "






