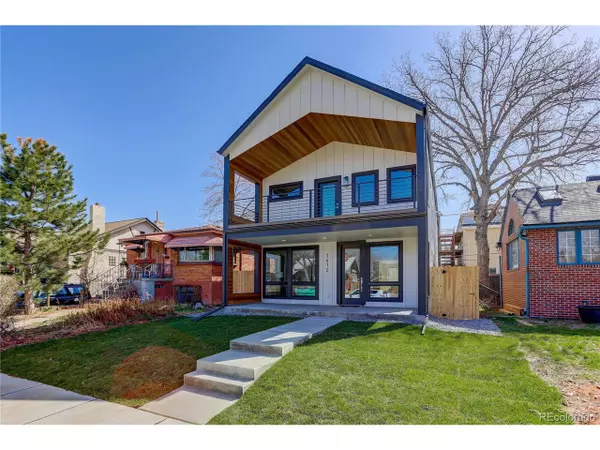$1,720,000
$1,549,000
11.0%For more information regarding the value of a property, please contact us for a free consultation.
4 Beds
4 Baths
3,036 SqFt
SOLD DATE : 05/11/2022
Key Details
Sold Price $1,720,000
Property Type Single Family Home
Sub Type Residential-Detached
Listing Status Sold
Purchase Type For Sale
Square Footage 3,036 sqft
Subdivision City Park
MLS Listing ID 9709334
Sold Date 05/11/22
Style Chalet
Bedrooms 4
Full Baths 2
Half Baths 1
Three Quarter Bath 1
HOA Y/N false
Abv Grd Liv Area 3,036
Originating Board REcolorado
Year Built 2022
Annual Tax Amount $4,006
Lot Size 4,356 Sqft
Acres 0.1
Property Description
Welcome Home!! You have been waiting for this 4 bedroom Modern Farm House new construction property in the desirable City Park Neighborhood. This home is great for entertaining and features a open floor plan and a gas fireplace in the family room. The house has natural oak floors and with a gourmet kitchen with book matched quartz counters, double oven and a 6 burner gas stove. The Primary bedroom has vaulted ceilings and a beautiful 5-piece bathroom with spectacular custom tile. Each of the 4 bedrooms has a on suite bathroom also as well as a huge laundry room on the 2nd floor. The main floor bedroom can also be used as an office. There is a much desirable third floor with a wet bar and extra bathroom. This could be a perfect media room or man/she space. You will also like this private fenced in back yard with sprinklers and an oversized 24 foot wide garage. This location is one block to the Park and blocks to local restaurants, bars, golf course, Sprouts supermarket, open space, public transportation and much more.
Location
State CO
County Denver
Area Metro Denver
Zoning U-TU-B
Direction On Harrison between 16th and 17th Avenue
Rooms
Primary Bedroom Level Main
Bedroom 2 Upper
Bedroom 3 Upper
Bedroom 4 Upper
Interior
Interior Features Eat-in Kitchen, Cathedral/Vaulted Ceilings, Open Floorplan, Walk-In Closet(s), Wet Bar, Kitchen Island
Heating Forced Air
Cooling Room Air Conditioner
Fireplaces Type Family/Recreation Room Fireplace, Single Fireplace
Fireplace true
Window Features Double Pane Windows
Appliance Double Oven, Dishwasher, Refrigerator, Microwave, Disposal
Exterior
Garage Spaces 2.0
Fence Fenced
Utilities Available Electricity Available, Cable Available
Roof Type Composition
Street Surface Paved
Porch Deck
Building
Lot Description Gutters, Lawn Sprinkler System
Faces West
Story 3
Sewer City Sewer, Public Sewer
Water City Water
Level or Stories Three Or More
Structure Type Wood/Frame,Concrete
New Construction true
Schools
Elementary Schools Teller
Middle Schools Morey
High Schools East
School District Denver 1
Others
Senior Community false
SqFt Source Plans
Read Less Info
Want to know what your home might be worth? Contact us for a FREE valuation!

Our team is ready to help you sell your home for the highest possible price ASAP

Bought with Dwell Denver Real Estate
"My job is to find and attract mastery-based agents to the office, protect the culture, and make sure everyone is happy! "






