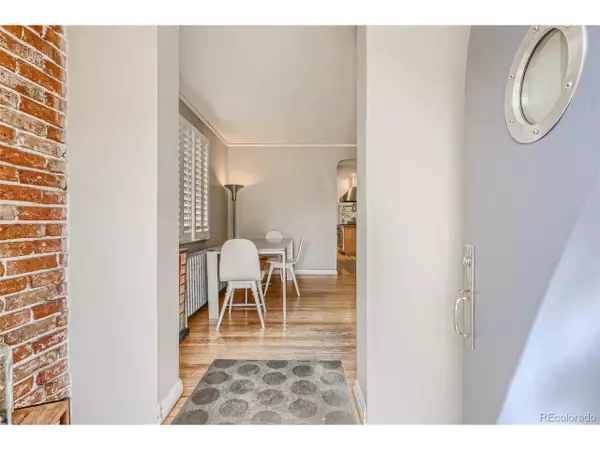$780,000
$699,000
11.6%For more information regarding the value of a property, please contact us for a free consultation.
2 Beds
1 Bath
1,684 SqFt
SOLD DATE : 05/17/2022
Key Details
Sold Price $780,000
Property Type Single Family Home
Sub Type Residential-Detached
Listing Status Sold
Purchase Type For Sale
Square Footage 1,684 sqft
Subdivision Washington Park West
MLS Listing ID 4694784
Sold Date 05/17/22
Style Foursquare/Denver Square,Ranch
Bedrooms 2
Three Quarter Bath 1
HOA Y/N false
Abv Grd Liv Area 904
Originating Board REcolorado
Year Built 1933
Annual Tax Amount $3,191
Lot Size 5,227 Sqft
Acres 0.12
Property Description
Beautifully updated bungalow in West Wash Park. Steps from South Pearl & South Gaylord restaurants, Whole Foods and only a few blocks to the Park. This two bedroom one bath home has been meticulously maintained and updated over the years while leaving the charm of the original 1933 construction, including multiple original built-in cabinets for ample storage throughout. When you enter the home you are welcomed into a large family/dining room with lots of natural light and the original wood burning fireplace as a centerpiece. Off the family room is a breakfast nook with a custom built table and benches that are included with the home. The kitchen has been updated with concrete countertops, a subzero refrigerator, and a 5 burner gas stove/oven. Enjoy the additional pullout cabinets for lots of storage! Just off the kitchen is the main bedroom, with a walk-in closet complete with organizers. The oversized bathroom has marble heated floors, a huge walk-in shower with dual heads, elegant lighting, as well as a heated towel rack to top it all off! As you continue through the kitchen, the back staircase will take you to either the backyard that has a greenhouse and a large 2-car detached garage with additional storage, or continue down the stairs where you are welcomed into a large great room, perfect for a 2nd family room, at home office or more storage, whatever suits your needs. Off the main room you will find 2 walk-in closets and a pantry with an included mini freezer. Enter the basement bedroom that includes a fireplace and built-in shelving. New swamp cooler installed in 2021
Location
State CO
County Denver
Area Metro Denver
Zoning U-RH-2.5
Rooms
Basement Full
Primary Bedroom Level Main
Bedroom 2 Basement
Interior
Heating Hot Water, Radiant
Cooling Evaporative Cooling
Laundry In Basement
Exterior
Garage Spaces 2.0
Roof Type Composition
Handicap Access Level Lot
Building
Lot Description Lawn Sprinkler System, Level
Faces East
Story 1
Sewer City Sewer, Public Sewer
Water City Water
Level or Stories One
Structure Type Brick/Brick Veneer
New Construction false
Schools
Elementary Schools Lincoln
Middle Schools Grant
High Schools South
School District Denver 1
Others
Senior Community false
Special Listing Condition Private Owner
Read Less Info
Want to know what your home might be worth? Contact us for a FREE valuation!

Our team is ready to help you sell your home for the highest possible price ASAP

"My job is to find and attract mastery-based agents to the office, protect the culture, and make sure everyone is happy! "






