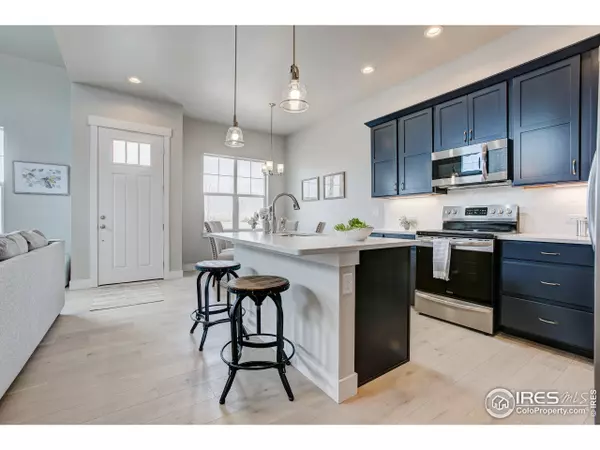$432,520
$419,900
3.0%For more information regarding the value of a property, please contact us for a free consultation.
3 Beds
3 Baths
1,716 SqFt
SOLD DATE : 05/19/2022
Key Details
Sold Price $432,520
Property Type Townhouse
Sub Type Attached Dwelling
Listing Status Sold
Purchase Type For Sale
Square Footage 1,716 sqft
Subdivision The Lakes At Centerra, The Shores
MLS Listing ID 942950
Sold Date 05/19/22
Bedrooms 3
Full Baths 1
Half Baths 1
Three Quarter Bath 1
HOA Fees $250/mo
HOA Y/N true
Abv Grd Liv Area 1,716
Originating Board IRES MLS
Year Built 2021
Property Description
The Shores at The Lakes at Centerra, by Landmark Homes. Featuring 4 floor plans, high-end finishes, attached 2 car garages w/ extra driveway parking, full basements&fenced front porches. Each plan respectively highlighted by an end unit main-floor-master w/ loft, a double-master suite, a functional 3-bed up,&an end unit ranch w/ basement finish. Enjoy Landmark's industry leading standard features included w/ each home, like engineered hardwood&tile flooring, quartz counters, tile backsplashes&surrounds, under cabinet lighting, bronze/nickel lighting&plumbing fixtures, stainless appliances, solid doors, A/C, ceiling fans, fireplace, high efficiency furnace&tankless water heater. Located in an award winning master planned community for combining development w/ preserving natural habitat. Pool, clubhouse&surface lake access included w/ Master HOA&Metro District. Until model opens (Late '21), visit nearby model at 4128 South Park Dr #100, Loveland 80538 M-F 10a-6p, Sat 10a-5p, Sun 12-5p.
Location
State CO
County Larimer
Community Clubhouse, Pool, Playground, Park, Hiking/Biking Trails
Area Loveland/Berthoud
Zoning RES
Direction Hwy 34 to Boyd Lake Ave. North on Boyd Lake to Trapper Lake Drive and go through roundabout.
Rooms
Basement Full, Unfinished, Rough-in for Radon
Primary Bedroom Level Main
Master Bedroom 13x12
Bedroom 2 Upper 12x12
Bedroom 3 Upper 13x10
Dining Room Wood Floor
Kitchen Wood Floor
Interior
Interior Features Study Area, Satellite Avail, High Speed Internet, Cathedral/Vaulted Ceilings, Open Floorplan, Pantry, Walk-In Closet(s), Loft, Kitchen Island, 9ft+ Ceilings
Heating Forced Air
Cooling Central Air, Ceiling Fan(s)
Flooring Wood Floors
Fireplaces Type Gas
Fireplace true
Window Features Double Pane Windows
Appliance Electric Range/Oven, Dishwasher, Microwave
Laundry Main Level
Exterior
Exterior Feature Lighting
Parking Features Garage Door Opener, >8' Garage Door
Garage Spaces 2.0
Fence Fenced
Community Features Clubhouse, Pool, Playground, Park, Hiking/Biking Trails
Utilities Available Natural Gas Available, Electricity Available, Cable Available
Roof Type Composition
Street Surface Paved,Asphalt
Handicap Access Level Lot, Low Carpet, Accessible Doors, Accessible Entrance, Main Floor Bath, Main Level Bedroom, Stall Shower, Main Level Laundry
Porch Patio, Enclosed
Building
Lot Description Curbs, Gutters, Sidewalks
Story 2
Sewer City Sewer
Water City Water, City of Loveland
Level or Stories Two
Structure Type Wood/Frame,Stone,Composition Siding
New Construction true
Schools
Elementary Schools High Plains
Middle Schools Ball (Conrad)
High Schools Mountain View
School District Thompson R2-J
Others
HOA Fee Include Common Amenities,Trash,Snow Removal,Maintenance Grounds,Management,Maintenance Structure,Water/Sewer,Hazard Insurance
Senior Community false
Tax ID R1672529
SqFt Source Plans
Special Listing Condition Builder
Read Less Info
Want to know what your home might be worth? Contact us for a FREE valuation!

Our team is ready to help you sell your home for the highest possible price ASAP

Bought with Equity Colorado-Front Range
"My job is to find and attract mastery-based agents to the office, protect the culture, and make sure everyone is happy! "






