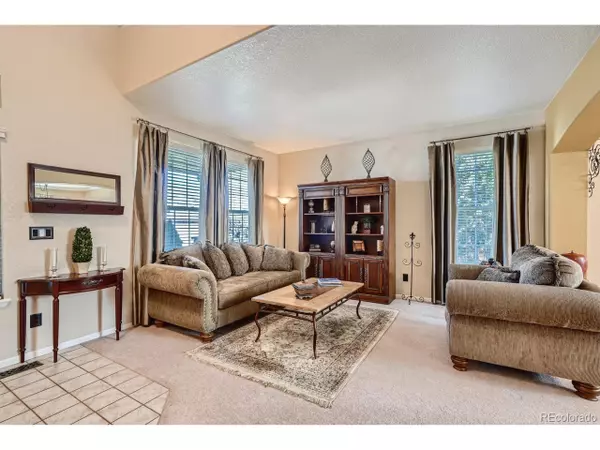$725,000
$695,000
4.3%For more information regarding the value of a property, please contact us for a free consultation.
4 Beds
3 Baths
2,661 SqFt
SOLD DATE : 05/18/2022
Key Details
Sold Price $725,000
Property Type Single Family Home
Sub Type Residential-Detached
Listing Status Sold
Purchase Type For Sale
Square Footage 2,661 sqft
Subdivision Spring Valley Golf Estates
MLS Listing ID 3755515
Sold Date 05/18/22
Bedrooms 4
Full Baths 2
Half Baths 1
HOA Fees $63/qua
HOA Y/N true
Abv Grd Liv Area 2,661
Originating Board REcolorado
Year Built 2001
Annual Tax Amount $3,606
Lot Size 0.260 Acres
Acres 0.26
Property Description
Meticulously maintained home in Spring Valley Golf Estates! New exterior paint, new roof, new furnace, new water heater, new garage door - and the list goes on! 4 upstairs bedrooms PLUS a loft allows plenty of room for comfortable living! Enjoy the beautiful landscaping while relaxing on the extended back patio OR the front porch! More spring flowers and buds coming soon! Ute Creek public golf course just around the corner. Preapproved Buyers only please! Owners would like 30 day post closing occupancy.
Location
State CO
County Boulder
Community Park
Area Longmont
Zoning SFR
Direction East on Wyndemere Dr off Pace St just north of 17th Ave. Right on Glenarbor Circle. Home is on the left
Rooms
Basement Unfinished
Primary Bedroom Level Upper
Master Bedroom 16x15
Bedroom 2 Upper 14x11
Bedroom 3 Upper 13x11
Bedroom 4 Upper 11x11
Interior
Interior Features Eat-in Kitchen, Loft, Kitchen Island
Heating Forced Air
Cooling Central Air, Ceiling Fan(s)
Fireplaces Type Gas Logs Included, Family/Recreation Room Fireplace, Single Fireplace
Fireplace true
Appliance Dishwasher, Refrigerator, Washer, Dryer, Microwave
Laundry Main Level
Exterior
Garage Spaces 3.0
Community Features Park
Roof Type Composition
Porch Patio
Building
Faces Northeast
Story 2
Sewer City Sewer, Public Sewer
Water City Water
Level or Stories Two
Structure Type Wood/Frame,Concrete
New Construction false
Schools
Elementary Schools Alpine
Middle Schools Timberline
High Schools Skyline
School District St. Vrain Valley Re-1J
Others
Senior Community false
SqFt Source Assessor
Special Listing Condition Private Owner
Read Less Info
Want to know what your home might be worth? Contact us for a FREE valuation!

Our team is ready to help you sell your home for the highest possible price ASAP

"My job is to find and attract mastery-based agents to the office, protect the culture, and make sure everyone is happy! "






