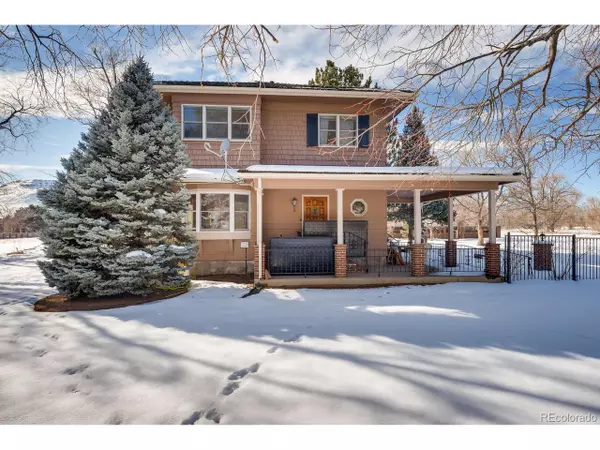$1,700,000
$2,500,000
32.0%For more information regarding the value of a property, please contact us for a free consultation.
2 Beds
4 Baths
3,411 SqFt
SOLD DATE : 05/18/2022
Key Details
Sold Price $1,700,000
Property Type Single Family Home
Sub Type Residential-Detached
Listing Status Sold
Purchase Type For Sale
Square Footage 3,411 sqft
Subdivision Fairmount
MLS Listing ID 5016895
Sold Date 05/18/22
Bedrooms 2
Full Baths 1
Half Baths 2
Three Quarter Bath 1
HOA Y/N false
Abv Grd Liv Area 2,466
Originating Board REcolorado
Year Built 1904
Annual Tax Amount $6,775
Lot Size 7.170 Acres
Acres 7.17
Property Description
Remarkable 7-acre lot for country living in the city or possible future development. Zoned A-2. This property features an early 20th century 2-story home with walk-out basement. The main floor features a spacious living room with beautiful coffered ceilings, brick surround wood burning fireplace, and bay windows. Charming dining room with coffered ceilings and bay window. Rustic kitchen with stone tile flooring & counters, all appliances, and farmhouse sink. The upper level provides a huge master suite with walk-in closet, mountain views and private 3/4 bath. Secondary bedroom, full bath with jet tub, and a large closet with built-ins completes the floor. The walk-out basement includes a large rec room with wet bar & skylight, a 1/2 bath, and utility room & cellar. Huge barn with 6 car garage (three 2-car garage pull ins), office space, full bath, powder room, living room, dining room, full kitchen, bedrooms, and storage rooms. Fantastic exterior features including a gated entrance, heated pool, bar, built-in roaster, brick bbq pit, brick island, fire pit, small garden shed, double horse stall, small garden, covered porch and brick patio. This corner lot has beautiful mountain views, backs to elementary school, quick commute to Downtown Golden, and close to many outdoor activities.
Location
State CO
County Jefferson
Area Metro Denver
Zoning A-2
Direction From Highway 58 go North on McIntyre, make a u-turn at 52nd and head South on McIntyre. The entrance will be on your right-hand side before you reach 50th.
Rooms
Other Rooms Outbuildings
Primary Bedroom Level Upper
Master Bedroom 18x26
Bedroom 2 Upper 11x11
Interior
Interior Features Walk-In Closet(s), Wet Bar
Heating Hot Water, Baseboard
Cooling Ceiling Fan(s), Attic Fan
Fireplaces Type Living Room, Single Fireplace
Fireplace true
Appliance Double Oven, Dishwasher, Refrigerator
Laundry Main Level
Exterior
Exterior Feature Gas Grill, Balcony
Garage Spaces 6.0
Fence Other
Utilities Available Electricity Available
Roof Type Composition
Street Surface Paved,Dirt
Handicap Access Level Lot
Porch Patio
Building
Lot Description Corner Lot, Level
Faces East
Story 2
Sewer City Sewer, Public Sewer
Water City Water
Level or Stories Two
Structure Type Wood/Frame,Wood Siding
New Construction false
Schools
Elementary Schools Fairmount
Middle Schools Drake
High Schools Arvada West
School District Jefferson County R-1
Others
Senior Community false
SqFt Source Assessor
Special Listing Condition Private Owner
Read Less Info
Want to know what your home might be worth? Contact us for a FREE valuation!

Our team is ready to help you sell your home for the highest possible price ASAP

Bought with NON MLS PARTICIPANT
"My job is to find and attract mastery-based agents to the office, protect the culture, and make sure everyone is happy! "






