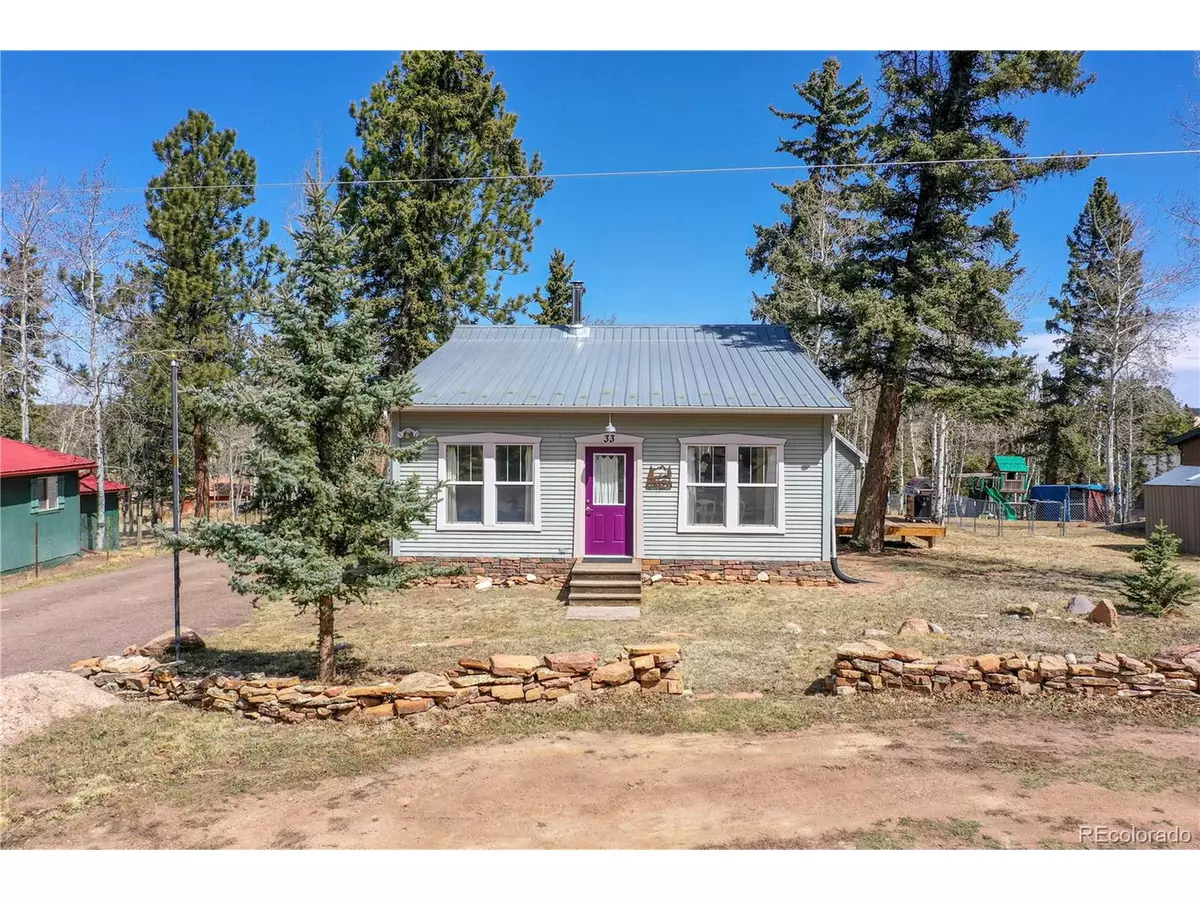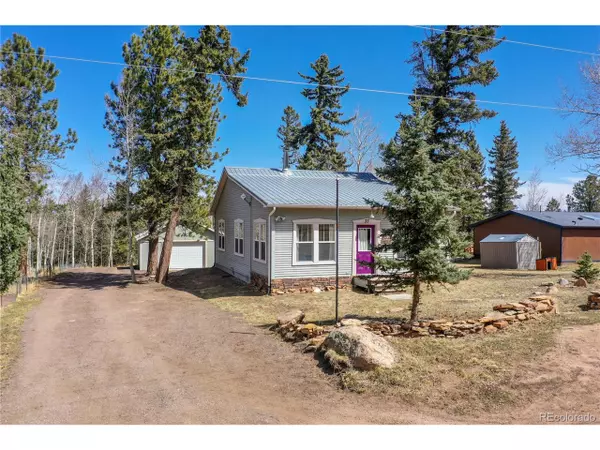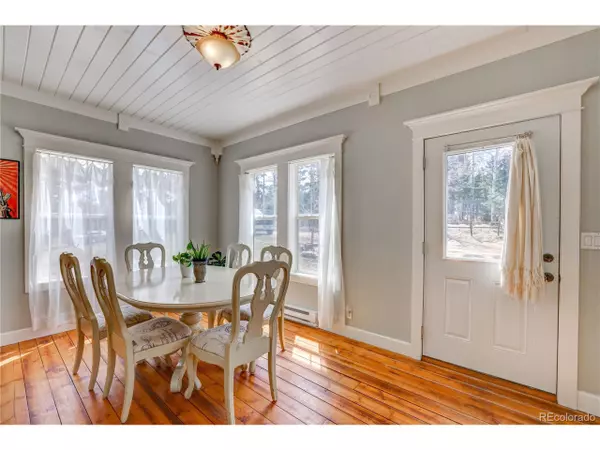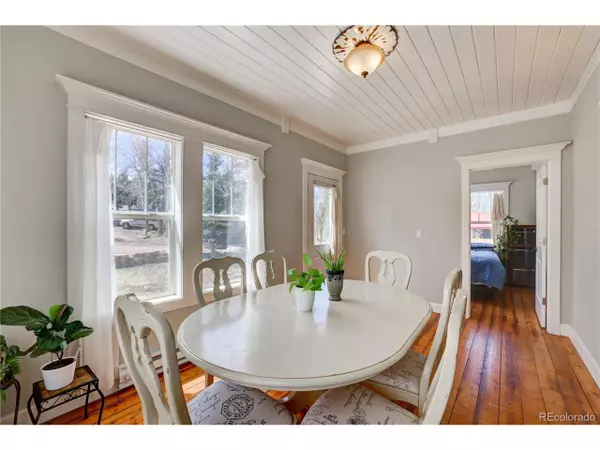$385,000
$365,000
5.5%For more information regarding the value of a property, please contact us for a free consultation.
2 Beds
1 Bath
988 SqFt
SOLD DATE : 05/23/2022
Key Details
Sold Price $385,000
Property Type Single Family Home
Sub Type Residential-Detached
Listing Status Sold
Purchase Type For Sale
Square Footage 988 sqft
Subdivision Sherwood Forest Estates
MLS Listing ID 6160135
Sold Date 05/23/22
Style Cottage/Bung,Ranch
Bedrooms 2
Full Baths 1
HOA Fees $4/ann
HOA Y/N true
Abv Grd Liv Area 988
Originating Board REcolorado
Year Built 2001
Annual Tax Amount $929
Lot Size 0.340 Acres
Acres 0.34
Property Description
Come see this Craftsman Charmer! Classic character is blended perfectly with modern comfort in this like-new home. Hardwood floors contrast the tongue and groove ceiling in the entry area, while crown molding and custom touches continue throughout the home. The dining area flows into the open concept kitchen and family room. A large island features built in seating, dishwasher, and even a trash compactor. Cook in style on the antique gas range, and additional built-in wall oven. The master bedroom is sizeable with large closet options and even a built-in office area. Those with attention to detail will notice antique finishes from nearby Historic Cripple Creek, hidden in plain sight. With warmth provided by natural gas radiant in-floor heat, and a traditional wood burning stove, this is as comfy as it gets. Keep the elements at bay with a metal roof, vinyl siding, and Craftsman-style double pane windows. Your vehicles and toys are in for a treat with the insulated garage, complete with propane wall furnace, another wood burning stove, ample lighting, and even 220V outlets. Easy access driveway provides options for trailer and RV parking, storage options continue with a matching shed, covered firewood holder, and plus-sized dog house. Built with love and maintained with pride, be the next person to call this house... home.
Location
State CO
County Teller
Area Out Of Area
Zoning R-1
Direction GPS CAN BE WRONG Hwy 24, West of Divide, Turn left onto Robin Hood (Entrance to Sherwood Forest), Right on Longbow, veer left onto Little John, Right on Elfin Glen, Left on Forester, Right on Maid Marian, Home is on the Right.
Rooms
Other Rooms Outbuildings
Primary Bedroom Level Main
Master Bedroom 11x13
Bedroom 2 Main 10x10
Interior
Interior Features Eat-in Kitchen, Open Floorplan, Kitchen Island
Heating Wood Stove, Radiant, Radiator
Cooling Ceiling Fan(s)
Fireplaces Type 2+ Fireplaces, Living Room
Fireplace true
Appliance Dishwasher, Refrigerator, Washer, Dryer, Trash Compactor, Freezer
Exterior
Parking Features Heated Garage
Garage Spaces 2.0
Utilities Available Natural Gas Available, Electricity Available, Propane
Roof Type Metal
Street Surface Dirt
Handicap Access No Stairs
Porch Deck
Building
Story 1
Sewer Septic, Septic Tank
Water Well
Level or Stories One
Structure Type Composition Siding
New Construction false
Schools
Elementary Schools Summit
Middle Schools Woodland Park
High Schools Woodland Park
School District Woodland Park Re-2
Others
Senior Community false
SqFt Source Assessor
Special Listing Condition Private Owner
Read Less Info
Want to know what your home might be worth? Contact us for a FREE valuation!

Our team is ready to help you sell your home for the highest possible price ASAP

Bought with NON MLS PARTICIPANT
"My job is to find and attract mastery-based agents to the office, protect the culture, and make sure everyone is happy! "






