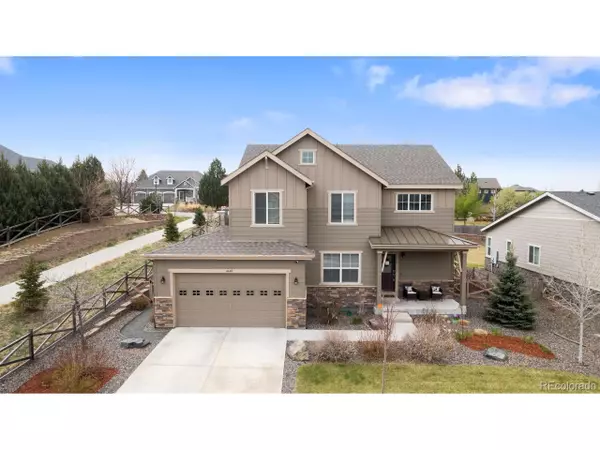$918,000
$850,000
8.0%For more information regarding the value of a property, please contact us for a free consultation.
4 Beds
4 Baths
3,067 SqFt
SOLD DATE : 05/31/2022
Key Details
Sold Price $918,000
Property Type Single Family Home
Sub Type Residential-Detached
Listing Status Sold
Purchase Type For Sale
Square Footage 3,067 sqft
Subdivision Legacy Ridge West
MLS Listing ID 9686087
Sold Date 05/31/22
Style Contemporary/Modern
Bedrooms 4
Full Baths 3
Half Baths 1
HOA Fees $100/mo
HOA Y/N true
Abv Grd Liv Area 2,463
Originating Board REcolorado
Year Built 2015
Annual Tax Amount $4,697
Lot Size 7,840 Sqft
Acres 0.18
Property Description
Stunning 2-story is ideally located in the coveted Legacy Ridge community on a quiet cul-de-sac. Upon entry you'll find soaring ceilings, a bright open floor plan w wood floors throughout the main level. Secluded office is tucked away on the north corner of the main level & provides the perfect space to work from home, undisturbed. Enjoy entertaining in truly gourmet kitchen featuring all stainless appliances, granite countertops, soft close cabinetry, double oven, gas stovetop and under cabinet lighting. There's no shortage of seating or storage here w the walk-in pantry & extensive cabinetry plus large island w seating for 3. Off the kitchen you'll find a convenient, large mud room featuring custom built-ins plus access to the 3-car garage. Dining room is open to kitchen & livingroom complete w cozy gas fireplace & access to large covered back patio w grill, overlooking the professionally landscaped yard. Upper level offers laundry room w storage & utility sink, an open loft area complete w mountain views, the primary suite plus 2 additional beds & 1 full bath. The primary bedroom features private en-suite bath w double Quartz vanity, spacious glass shower, soaker tub & large walk-in closet. The custom finished basement is the entertainer's dream complete w custom built-ins, & a large bonus room that offers theater seating w projector. Rounding out the basement is guest bed and private bath featuring granite countertops & tile floors. Enjoy the fabulous surrounding area with access to the Big Dry Creek Trail system, bike paths and easy access to both Boulder and Denver. Conveniently located to shopping, dining & entertainment options at the Westminster Promenade, and recreational activities at Westminster City Park & Recreation Center. Amazing community amenities. This peaceful community promotes easy living with parks, pool, clubhouse & tennis courts covered by the HOA.
Location
State CO
County Adams
Community Clubhouse, Tennis Court(S), Pool
Area Metro Denver
Rooms
Primary Bedroom Level Upper
Bedroom 2 Upper
Bedroom 3 Upper
Bedroom 4 Basement
Interior
Interior Features Study Area, Open Floorplan, Pantry, Walk-In Closet(s), Loft, Kitchen Island
Heating Forced Air
Cooling Central Air, Ceiling Fan(s)
Fireplaces Type Gas, Living Room, Single Fireplace
Fireplace true
Appliance Double Oven, Dishwasher, Refrigerator, Washer, Microwave, Disposal
Laundry Upper Level
Exterior
Garage Spaces 3.0
Fence Fenced
Community Features Clubhouse, Tennis Court(s), Pool
Utilities Available Electricity Available
View Mountain(s)
Roof Type Composition
Street Surface Paved
Porch Patio
Building
Lot Description Lawn Sprinkler System, Cul-De-Sac, Corner Lot, Abuts Private Open Space
Faces Northwest
Story 2
Sewer City Sewer, Public Sewer
Water City Water
Level or Stories Two
Structure Type Wood/Frame
New Construction false
Schools
Elementary Schools Cotton Creek
Middle Schools Silver Hills
High Schools Northglenn
School District Adams 12 5 Star Schl
Others
HOA Fee Include Trash
Senior Community false
SqFt Source Assessor
Special Listing Condition Private Owner
Read Less Info
Want to know what your home might be worth? Contact us for a FREE valuation!

Our team is ready to help you sell your home for the highest possible price ASAP

Bought with Keller Williams Preferred Realty
"My job is to find and attract mastery-based agents to the office, protect the culture, and make sure everyone is happy! "






