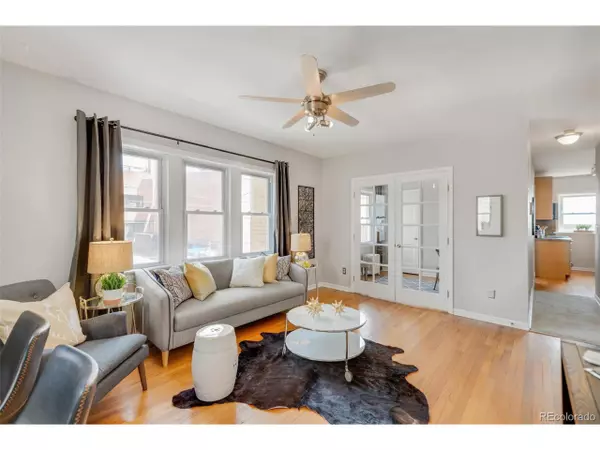$345,000
$325,000
6.2%For more information regarding the value of a property, please contact us for a free consultation.
2 Beds
1 Bath
637 SqFt
SOLD DATE : 06/01/2022
Key Details
Sold Price $345,000
Property Type Townhouse
Sub Type Attached Dwelling
Listing Status Sold
Purchase Type For Sale
Square Footage 637 sqft
Subdivision Uptown
MLS Listing ID 8322872
Sold Date 06/01/22
Style Contemporary/Modern,Ranch
Bedrooms 2
Full Baths 1
HOA Fees $276/mo
HOA Y/N true
Abv Grd Liv Area 637
Originating Board REcolorado
Year Built 1947
Annual Tax Amount $1,333
Property Description
Chic Condo in the city! Unique Uptown space in prime central Denver location surrounded by restaurants, bars, music venues and restaurant row. Light & bright living area opens to office with French doors that can be a 2nd bedroom/office/flex space/or workout area. Condo has tons of charm with original wood floors. Kitchen is updated with newer cabinets, stone counter tops and stainless appliances. This is a very unique unit with two entrances, overly large bathroom, several closets with custom shelving for spaces to store items, ceiling fan, and newer windows. You will love the historic charm and some modern updates.
Escape from the hustle and bustle in the quiet outdoor oasis with lush greenery & flowers which makes for a great patio space for entertaining. One reserved parking space, plus two permits from the city for street parking. Close to parks, public transit and downtown with lots of entertainment on Colfax & Restaurant row/17th Ave. Crossfit gym next door makes it convenient for a daily workout. Community is more of a Melrose place style of living. HOA is self-managed. Owners have some involvement with the building like annual flower planting and cleanup days. HOA includes Heat, water, sewer, trash, grounds maintenance & exterior insurance. Looking for that special buyer who wants to call Emerson Park Condos their home.
Location
State CO
County Denver
Area Metro Denver
Zoning G-RO-3
Direction 16th & Emerson. Take Colfax and go North on Emerson. Enter thru gate on side of building not thru front door. There is a side door on the North side which is the main entrance for this unit. Be sure to show patio area.
Rooms
Primary Bedroom Level Main
Bedroom 2 Main
Interior
Cooling Ceiling Fan(s)
Fireplaces Type None
Fireplace false
Window Features Double Pane Windows
Appliance Dishwasher, Refrigerator, Microwave, Disposal
Laundry Common Area
Exterior
Exterior Feature Private Yard, Gas Grill
Garage Spaces 1.0
Fence Partial
Utilities Available Electricity Available, Cable Available
Roof Type Other
Street Surface Paved
Porch Patio
Building
Faces East
Story 1
Sewer City Sewer, Public Sewer
Water City Water
Level or Stories One
Structure Type Brick/Brick Veneer,Concrete
New Construction false
Schools
Elementary Schools Whittier E-8
Middle Schools Whittier E-8
High Schools East
School District Denver 1
Others
HOA Fee Include Trash,Snow Removal,Maintenance Structure,Water/Sewer,Heat,Hazard Insurance
Senior Community false
SqFt Source Appraiser
Special Listing Condition Private Owner
Read Less Info
Want to know what your home might be worth? Contact us for a FREE valuation!

Our team is ready to help you sell your home for the highest possible price ASAP

Bought with Keller Williams Premier Realty, LLC
"My job is to find and attract mastery-based agents to the office, protect the culture, and make sure everyone is happy! "






