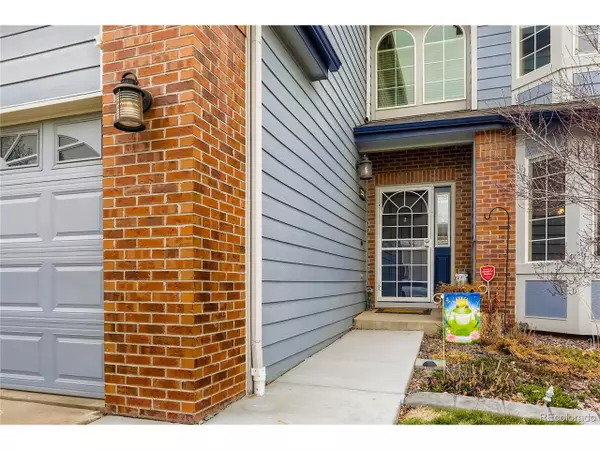$703,000
$615,000
14.3%For more information regarding the value of a property, please contact us for a free consultation.
5 Beds
3 Baths
2,493 SqFt
SOLD DATE : 05/23/2022
Key Details
Sold Price $703,000
Property Type Single Family Home
Sub Type Residential-Detached
Listing Status Sold
Purchase Type For Sale
Square Footage 2,493 sqft
Subdivision Parkview Heights
MLS Listing ID 3553876
Sold Date 05/23/22
Style A-Frame
Bedrooms 5
Full Baths 2
Three Quarter Bath 1
HOA Fees $70/qua
HOA Y/N true
Abv Grd Liv Area 2,493
Originating Board REcolorado
Year Built 1998
Annual Tax Amount $3,241
Lot Size 9,147 Sqft
Acres 0.21
Property Description
Welcome! You'll love your corner home oasis in this quiet neighborhood just minutes to C470 access. With 5 bedrooms (or 4 up with a main floor den), 3 bathrooms, living room , dining room, eat-in kitchen, and a basement ready to be finished with rough in plumbing (there is also a separate crawl space), you'll find this home has all the room you need. You can always find a space to enjoy friends, family, or quiet time by sitting on your front porch or lounging on your new back deck, or your side seating area...or even within your garden. This home has been lovingly maintained with recent replacement of window blinds, of the larger windows, newer carpeting, replaced exterior doors, new composite and redwood decking, new paint, front yard sprinklers, designated garden area with custom raised bedding access, separate outdoor sitting areas and more. Buyer to verify all. SHOWINGS TO START SATURDAY, APRIL 16TH.
Location
State CO
County Arapahoe
Area Metro Denver
Direction Google is good.
Rooms
Basement Unfinished
Primary Bedroom Level Upper
Bedroom 2 Upper
Bedroom 3 Upper
Bedroom 4 Upper
Bedroom 5 Main
Interior
Interior Features Eat-in Kitchen, Cathedral/Vaulted Ceilings, Pantry, Walk-In Closet(s), Kitchen Island
Heating Forced Air
Cooling Central Air, Ceiling Fan(s)
Fireplaces Type Family/Recreation Room Fireplace, Single Fireplace
Fireplace true
Window Features Window Coverings,Double Pane Windows
Appliance Self Cleaning Oven, Double Oven, Dishwasher, Microwave, Disposal
Laundry Main Level
Exterior
Garage Spaces 3.0
Roof Type Fiberglass
Porch Patio, Deck
Building
Lot Description Gutters, Lawn Sprinkler System, Corner Lot
Faces South
Story 2
Sewer City Sewer, Public Sewer
Water City Water
Level or Stories Two
Structure Type Wood/Frame,Brick/Brick Veneer,Wood Siding
New Construction false
Schools
Elementary Schools Canyon Creek
Middle Schools Thunder Ridge
High Schools Cherokee Trail
School District Cherry Creek 5
Others
HOA Fee Include Trash
Senior Community false
SqFt Source Assessor
Special Listing Condition Private Owner
Read Less Info
Want to know what your home might be worth? Contact us for a FREE valuation!

Our team is ready to help you sell your home for the highest possible price ASAP

Bought with HomeSmart
"My job is to find and attract mastery-based agents to the office, protect the culture, and make sure everyone is happy! "






