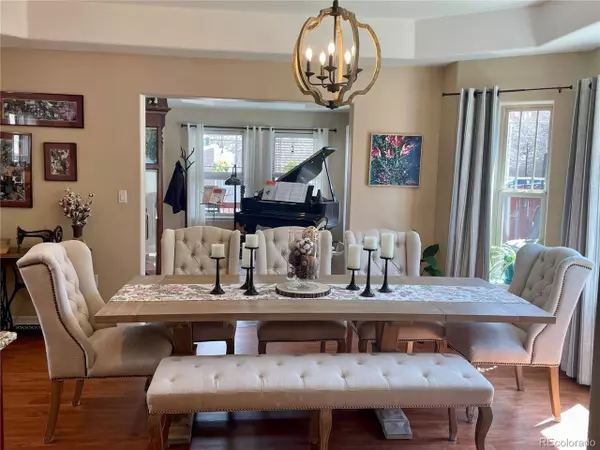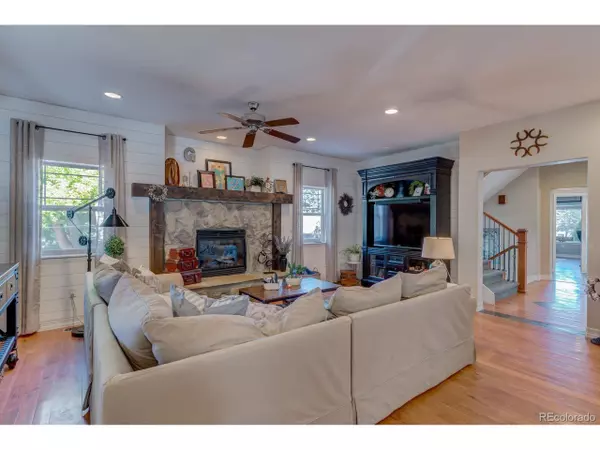$1,499,000
$1,499,000
For more information regarding the value of a property, please contact us for a free consultation.
7 Beds
5 Baths
6,365 SqFt
SOLD DATE : 06/03/2022
Key Details
Sold Price $1,499,000
Property Type Single Family Home
Sub Type Residential-Detached
Listing Status Sold
Purchase Type For Sale
Square Footage 6,365 sqft
Subdivision Downtown Littleton
MLS Listing ID 3017250
Sold Date 06/03/22
Style Chalet
Bedrooms 7
Full Baths 4
Half Baths 1
HOA Y/N false
Abv Grd Liv Area 4,791
Originating Board REcolorado
Year Built 2007
Annual Tax Amount $6,874
Lot Size 8,276 Sqft
Acres 0.19
Property Description
This is it: a gorgeous Craftsman luxury home within a short walk to downtown Littleton that includes an attached and separate 2 bed mother in law, next gen apartment or income producer. This stunning home is exquisitely designed with perfect attention to detail, and the flexibility this home offers is rarely found within the metro area at this price. The main level matches everyone's style: it includes an open concept great room with a gourmet kitchen, large pantry, breakfast nook and cozy fireplace seating/living area, yet still has separate spaces for a sunny private office, a second formal (or informal!) living room, and a comfortable dining room. Upstairs you'll find a huge loft/flex space and 3 lovely bedrooms, including a main bedroom (w/ fireplace, a retreat or workout area, 5 piece en suite, and massive closet). Two additional bright and spacious bedrooms are in the basement. This lower level also boasts an incredible wet bar/kitchen with dishwasher & fridge as well as an open gaming recreation room or living space. Lots of storage as well. So much flexibility! The luxury keeps on going to the outdoors, where you'll find a hot tub, covered deck, & an enchanting pergola, koi pond & fire pit area. The 4 car insulated garage is wired w/30 & 50 amp ready for your vehicle charging station. Yes, there is a 10kw solar array as well that is included with the home. The extra gem is the attached 2 bed suite, which includes its own private entrance, sparkling kitchen, gorgeous bath and a laundry room. The uses for this space are endless and currently short term rentals are allowed in Littleton. Yes, you can have it all, and within minutes of charming Littleton and within the LPS school district. No HOA either or Special Taxing District either! There are several scrapes in the area--Littleton is an incredible investment. Do not hesitate to see this home today.
Location
State CO
County Arapahoe
Area Metro Denver
Rooms
Basement Full
Primary Bedroom Level Upper
Bedroom 2 Basement
Bedroom 3 Basement
Bedroom 4 Upper
Bedroom 5 Upper
Interior
Interior Features Study Area, In-Law Floorplan, Open Floorplan, Pantry, Walk-In Closet(s), Loft, Wet Bar, Jack & Jill Bathroom, Kitchen Island
Heating Forced Air
Cooling Central Air, Ceiling Fan(s)
Fireplaces Type 2+ Fireplaces, Living Room, Family/Recreation Room Fireplace, Primary Bedroom, Great Room
Fireplace true
Appliance Double Oven, Dishwasher, Refrigerator, Bar Fridge, Microwave, Disposal
Laundry Upper Level
Exterior
Exterior Feature Gas Grill, Balcony, Hot Tub Included
Parking Features Oversized
Garage Spaces 4.0
Fence Fenced
Roof Type Fiberglass
Handicap Access Level Lot
Porch Patio
Building
Lot Description Gutters, Level
Faces East
Story 2
Sewer City Sewer, Public Sewer
Water City Water
Level or Stories Two
Structure Type Wood/Frame
New Construction false
Schools
Elementary Schools Field
Middle Schools Goddard
High Schools Littleton
School District Littleton 6
Others
Senior Community false
SqFt Source Appraiser
Special Listing Condition Private Owner
Read Less Info
Want to know what your home might be worth? Contact us for a FREE valuation!

Our team is ready to help you sell your home for the highest possible price ASAP

"My job is to find and attract mastery-based agents to the office, protect the culture, and make sure everyone is happy! "






