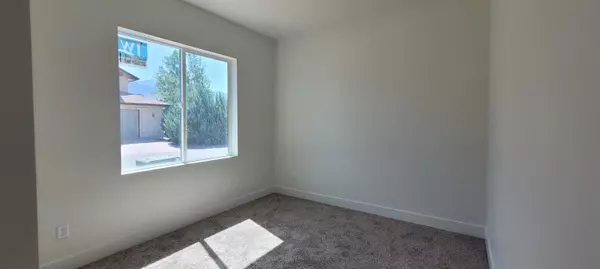$511,500
$480,127
6.5%For more information regarding the value of a property, please contact us for a free consultation.
3 Beds
2 Baths
1,593 SqFt
SOLD DATE : 06/14/2022
Key Details
Sold Price $511,500
Property Type Single Family Home
Sub Type Single Family Residence
Listing Status Sold
Purchase Type For Sale
Square Footage 1,593 sqft
Price per Sqft $321
Subdivision Cresthaven
MLS Listing ID 20222393
Sold Date 06/14/22
Style Ranch
Bedrooms 3
HOA Y/N true
Year Built 2021
Acres 0.15
Lot Dimensions 57x113x55x122
Property Description
One of only a few custom floorplans in Cresthaven Acres! 1593 sq. ft., 3 bedrooms, 2 baths, 2 car garage, open floor plan, stainless appliances. (NO WINE FRIDGE) Beautiful custom master 5 piece ensuite. Completely landscaped and fenced! HOA fees have not been determined yet. HOA will cover irrigation water and common space maintenance. Estimated completion 6/14/2022!! Be part of Palisade's newest community with a Farmhouse feel but all the modern creature comforts you want. Amazing views, walking distance to Palisade High School, The Colorado River Trail, River Bend Park and downtown Palisade. NO CHOICES OR FINISH CHANGES AVAILABLE. Buyers responsibility to verify the floorplan meets the buyers needs.
Location
State CO
County Mesa
Area Palisade
Direction Heading Eastbound on Interstate 70, take Exit 42 into Palisade. Turn right on Elberta Ave heading South. Turn right on US Hwy 6 heading West. Continue West on US Hwy 6 for .4 miles. Turn left into Cresthaven Acres on Rupp Avenue. Then turn left on Fairhaven Road to property on the left.
Interior
Interior Features Ceiling Fan(s), Kitchen/Dining Combo, Main Level Primary, Pantry, Walk-In Closet(s), Walk-In Shower
Heating Natural Gas
Cooling Central Air
Flooring Carpet, Tile, Vinyl
Fireplaces Type None
Fireplace false
Appliance Dishwasher, Disposal, Gas Oven, Gas Range, Microwave, Refrigerator, Range Hood
Laundry Laundry Room, Washer Hookup, Dryer Hookup
Exterior
Parking Features Attached, Garage, Garage Door Opener
Garage Spaces 2.0
Fence Full, Split Rail, Vinyl
Roof Type Asphalt,Composition,Metal
Present Use Residential
Street Surface Paved
Handicap Access None, Low Threshold Shower
Porch None
Garage true
Building
Lot Description Landscaped
Faces North
Foundation Slab
Sewer Connected
Water Public
Structure Type Stone,Vinyl Siding,Wood Frame
Schools
Elementary Schools Taylor
Middle Schools Mt Garfield (Mesa County)
High Schools Palisade
Others
HOA Fee Include Common Areas,Sprinkler
Tax ID 2941-032-22-019
Read Less Info
Want to know what your home might be worth? Contact us for a FREE valuation!

Our team is ready to help you sell your home for the highest possible price ASAP
Bought with RE/MAX 4000, INC
"My job is to find and attract mastery-based agents to the office, protect the culture, and make sure everyone is happy! "






