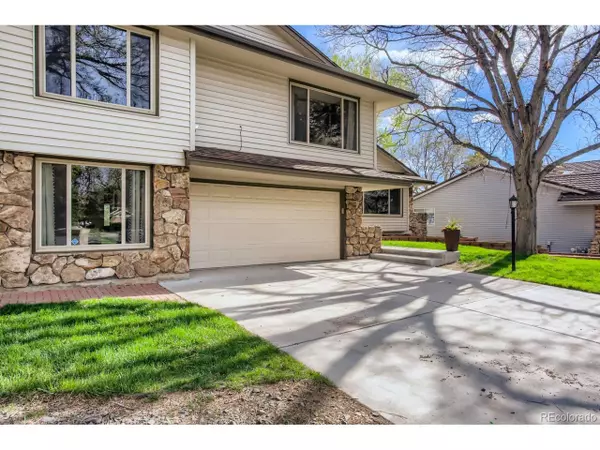$875,000
$875,000
For more information regarding the value of a property, please contact us for a free consultation.
4 Beds
3 Baths
2,776 SqFt
SOLD DATE : 06/21/2022
Key Details
Sold Price $875,000
Property Type Single Family Home
Sub Type Residential-Detached
Listing Status Sold
Purchase Type For Sale
Square Footage 2,776 sqft
Subdivision Hyland Greens Filing 8
MLS Listing ID 6013026
Sold Date 06/21/22
Bedrooms 4
Full Baths 1
Three Quarter Bath 2
HOA Fees $75/qua
HOA Y/N true
Abv Grd Liv Area 2,104
Originating Board REcolorado
Year Built 1979
Annual Tax Amount $3,913
Lot Size 10,454 Sqft
Acres 0.24
Property Description
ON THE GOLF COURSE! This beautifully updated Hyland Greens home is perfectly tee'd up on the golf course's 4th Hole Fairway.
Through the grand double door entrance, you will be greeted by beautiful picture window show casing the Golf Course. An exceptional gourmet kitchen featuring: Jenn-Air appliances, induction cooktop, double oven, butcher block and a breakfast room. Livingroom includes library-like custom built-ins encompassing the fireplace. Next to the fireplace is a large glass sliding door which bring in light and accesses the backyard's covered patio. A great place for grilling and watching the golfers pass by. The home includes vaulted ceiling and oversized windows bringing in all of Colorado's sunshine. There are 4 bedrooms all together: primary master with en-suite is located on the upper level along with 2 additional bedroom; the 3rd bedroom is conveniently located on the main floor. The walk-out fully finished basement brings in tons of natural light and includes glass sliding door leading to private seating area in backyard and overlooking the golf course. The home is privately located on an oversized cul-de-sac corner lot. The community amenities include clubhouse, multiple pools, tennis courts and parks, as well as pickleball court. Many highly rated charter schools in the area including: Jefferson Academy and Lincoln Academy both easy drive and very desirable. Newer furnace and roof. Don't miss out on viewing this "Hole-in-One".
Location
State CO
County Adams
Community Clubhouse, Tennis Court(S), Pool, Hiking/Biking Trails
Area Metro Denver
Rooms
Primary Bedroom Level Upper
Bedroom 2 Upper
Bedroom 3 Upper
Bedroom 4 Main
Interior
Interior Features Central Vacuum, Eat-in Kitchen, Cathedral/Vaulted Ceilings, Open Floorplan
Heating Forced Air
Cooling Central Air, Ceiling Fan(s)
Fireplaces Type Living Room, Family/Recreation Room Fireplace
Fireplace true
Window Features Bay Window(s)
Appliance Double Oven, Dishwasher, Refrigerator, Washer, Dryer, Disposal
Exterior
Garage Spaces 2.0
Fence Partial
Community Features Clubhouse, Tennis Court(s), Pool, Hiking/Biking Trails
Utilities Available Electricity Available, Cable Available
Roof Type Composition
Street Surface Paved
Porch Patio
Building
Lot Description Lawn Sprinkler System, Cul-De-Sac, Corner Lot, Near Golf Course
Story 2
Sewer City Sewer, Public Sewer
Water City Water
Level or Stories Bi-Level
Structure Type Wood/Frame
New Construction false
Schools
Elementary Schools Sunset Ridge
Middle Schools Shaw Heights
High Schools Westminster
School District Westminster Public Schools
Others
Senior Community false
SqFt Source Assessor
Special Listing Condition Private Owner
Read Less Info
Want to know what your home might be worth? Contact us for a FREE valuation!

Our team is ready to help you sell your home for the highest possible price ASAP

"My job is to find and attract mastery-based agents to the office, protect the culture, and make sure everyone is happy! "






