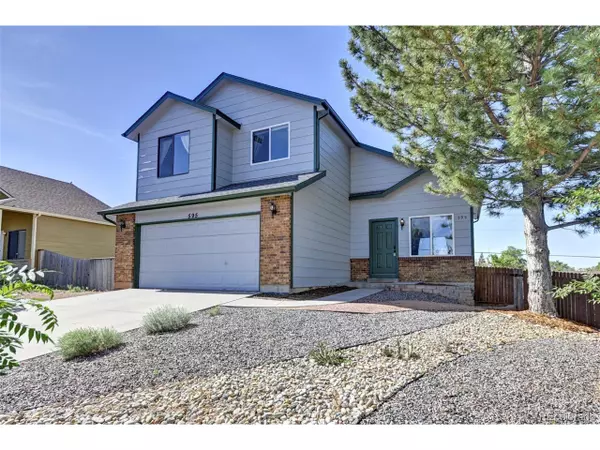$410,000
$399,000
2.8%For more information regarding the value of a property, please contact us for a free consultation.
4 Beds
4 Baths
2,053 SqFt
SOLD DATE : 07/08/2022
Key Details
Sold Price $410,000
Property Type Single Family Home
Sub Type Residential-Detached
Listing Status Sold
Purchase Type For Sale
Square Footage 2,053 sqft
Subdivision Fountain Valley Ranch
MLS Listing ID 6645772
Sold Date 07/08/22
Bedrooms 4
Full Baths 2
Half Baths 1
Three Quarter Bath 1
HOA Fees $23/ann
HOA Y/N true
Abv Grd Liv Area 1,392
Originating Board REcolorado
Year Built 1993
Annual Tax Amount $1,560
Lot Size 6,098 Sqft
Acres 0.14
Property Description
Welcome home to this beautifully renovated 2 story home located in a cul-da-sac next to a walking trail. The exterior of the home was just freshly painted this year along with new landscaping which creates an inviting curb appeal. As you walk in the front door, you can't help but notice the vaulted ceilings and spacious living room. You can walk out to the deck from the living room and enjoy beautiful mountain views. Just off of the living room is a large eat-in kitchen with newer appliances and freshly painted white cabinets. The laundry room is conveniently located just off of the garage entrance on the main level next to the powder bath. Upstairs, you'll find a spacious master bedroom with a large walk-in closet and it's very own bathroom. There are an additional 2 bedrooms and a full bathroom upstairs as well. In the basement, you'll find a new bathroom with custom tile work and an oversized walk-in shower. There is a fourth bedroom and large family room in the basement. Having a walk-out basement, you gain lots of natural light and have easy access to the backyard. The yard has a nice concrete patio perfect for entertaining along with plenty of space for gardening, games, and endless possibilities. Among the many updates in the home also includes a new roof in 2021 and new hot water heater in 2022.
Location
State CO
County El Paso
Area Out Of Area
Zoning RS-6000 CA
Direction From US 85/87 turn left onto Main St, turn right onto Security Blvd, turn left onto Crawford Ave then turn right onto Upton Dr
Rooms
Basement Full, Walk-Out Access
Primary Bedroom Level Upper
Master Bedroom 15x12
Bedroom 2 Upper 15x10
Bedroom 3 Upper 13x11
Bedroom 4 Basement 11x11
Interior
Heating Forced Air
Cooling Central Air
Appliance Dishwasher, Refrigerator, Washer, Dryer, Microwave, Disposal
Laundry Main Level
Exterior
Garage Spaces 2.0
Utilities Available Natural Gas Available, Electricity Available, Cable Available
Roof Type Composition
Porch Deck
Building
Lot Description Sloped
Story 2
Sewer City Sewer, Public Sewer
Water City Water
Level or Stories Two
Structure Type Wood/Frame
New Construction false
Schools
Elementary Schools Venetucci
Middle Schools Watson
High Schools Widefield
School District Widefield 3
Others
Senior Community false
SqFt Source Assessor
Special Listing Condition Private Owner
Read Less Info
Want to know what your home might be worth? Contact us for a FREE valuation!

Our team is ready to help you sell your home for the highest possible price ASAP

Bought with NON MLS PARTICIPANT
"My job is to find and attract mastery-based agents to the office, protect the culture, and make sure everyone is happy! "






