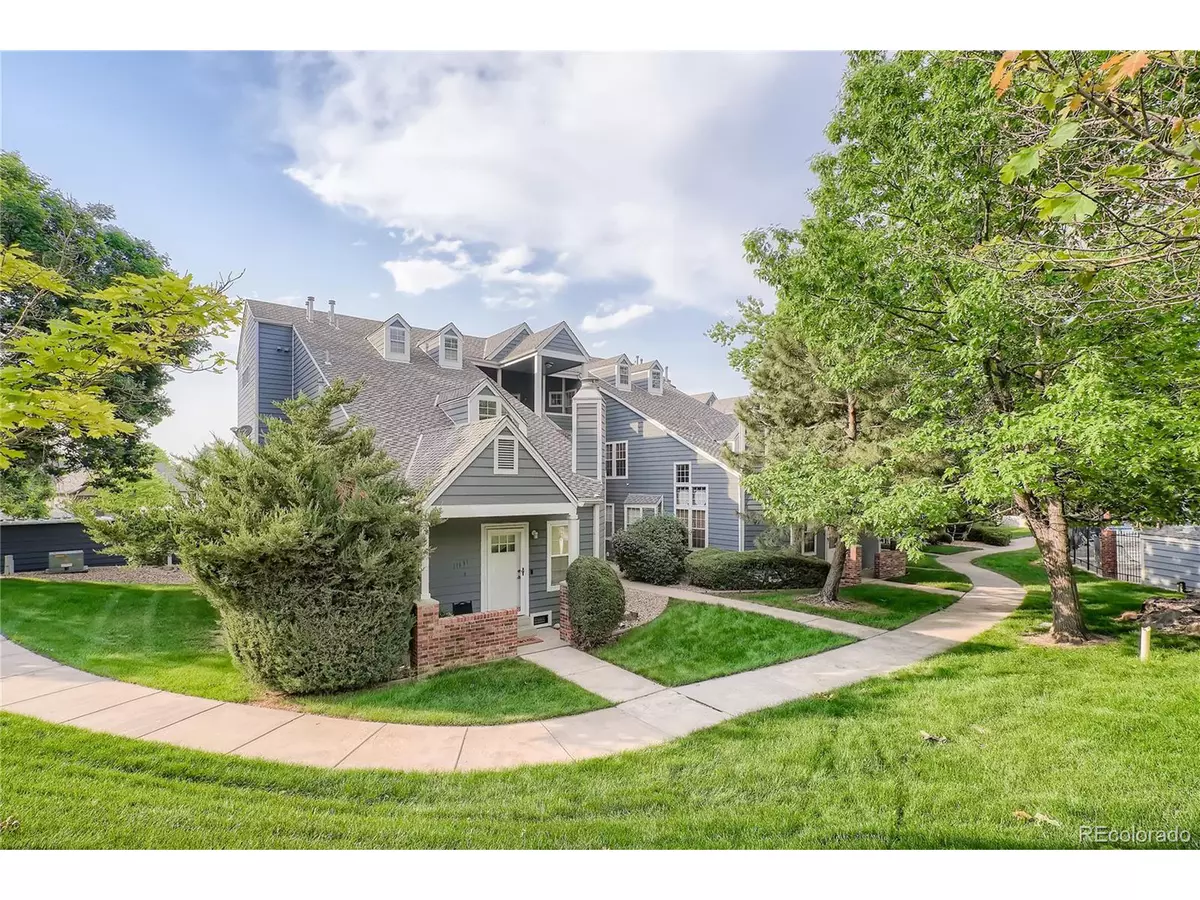$300,000
$300,000
For more information regarding the value of a property, please contact us for a free consultation.
2 Beds
2 Baths
840 SqFt
SOLD DATE : 07/15/2022
Key Details
Sold Price $300,000
Property Type Townhouse
Sub Type Attached Dwelling
Listing Status Sold
Purchase Type For Sale
Square Footage 840 sqft
Subdivision Cedar Bridge
MLS Listing ID 2735515
Sold Date 07/15/22
Style Ranch
Bedrooms 2
Full Baths 1
HOA Fees $315/mo
HOA Y/N true
Abv Grd Liv Area 840
Originating Board REcolorado
Year Built 1984
Annual Tax Amount $1,665
Lot Size 2.300 Acres
Acres 2.3
Property Description
Adorable condo conveniently located in the Cedar Bridge community located near Northwest open space in Westminster. Updated interior paint and stainless steal appliances are less than a year old all within this open floor plan. Spacious primary bedroom has TWO closets and a convenient 1/4 bathroom vanity. The secondary bedroom is larger than average with plenty of closet space. Other features include a shared full bathroom, in unit laundry, and a cozy wood burning fireplace in the living room. Newer furnace and brand new washer/dryer combo! Great private outdoor patio perfect for relaxing with an additional storage closet and your very own one car garage! Community amenities include clubhouse, park, pool, and tennis courts.
Location
State CO
County Adams
Community Clubhouse, Tennis Court(S), Pool, Park
Area Metro Denver
Direction From Federal Blvd turn EAST onto 112th ave, turn SOUTH on Alcott St, turn WEST on w 111th ave. follow around the bend and turn right onto Bryant and then TAKE an IMMEDIATE right into the garage/parking lot area-go past the garages until you see a few parking spaces on your left. Park there and the walk down the path between the garages behind you that go to the building. You should be able to see the pool through the stair area and you know your in the right spot. Go up the stairs to second floor, it will be the condo on your right.
Rooms
Primary Bedroom Level Main
Bedroom 2 Main
Interior
Interior Features Open Floorplan
Heating Forced Air
Cooling Central Air, Ceiling Fan(s)
Fireplaces Type Living Room, Single Fireplace
Fireplace true
Appliance Dishwasher, Disposal
Laundry Main Level
Exterior
Exterior Feature Balcony, Tennis Court(s)
Garage Spaces 1.0
Community Features Clubhouse, Tennis Court(s), Pool, Park
Utilities Available Electricity Available, Cable Available
Roof Type Composition
Porch Patio
Building
Lot Description Gutters
Story 1
Sewer City Sewer, Public Sewer
Water City Water
Level or Stories One
Structure Type Wood/Frame
New Construction false
Schools
Elementary Schools Westview
Middle Schools Silver Hills
High Schools Northglenn
School District Adams 12 5 Star Schl
Others
HOA Fee Include Trash,Snow Removal,Water/Sewer,Hazard Insurance
Senior Community false
SqFt Source Assessor
Special Listing Condition Private Owner
Read Less Info
Want to know what your home might be worth? Contact us for a FREE valuation!

Our team is ready to help you sell your home for the highest possible price ASAP

"My job is to find and attract mastery-based agents to the office, protect the culture, and make sure everyone is happy! "






