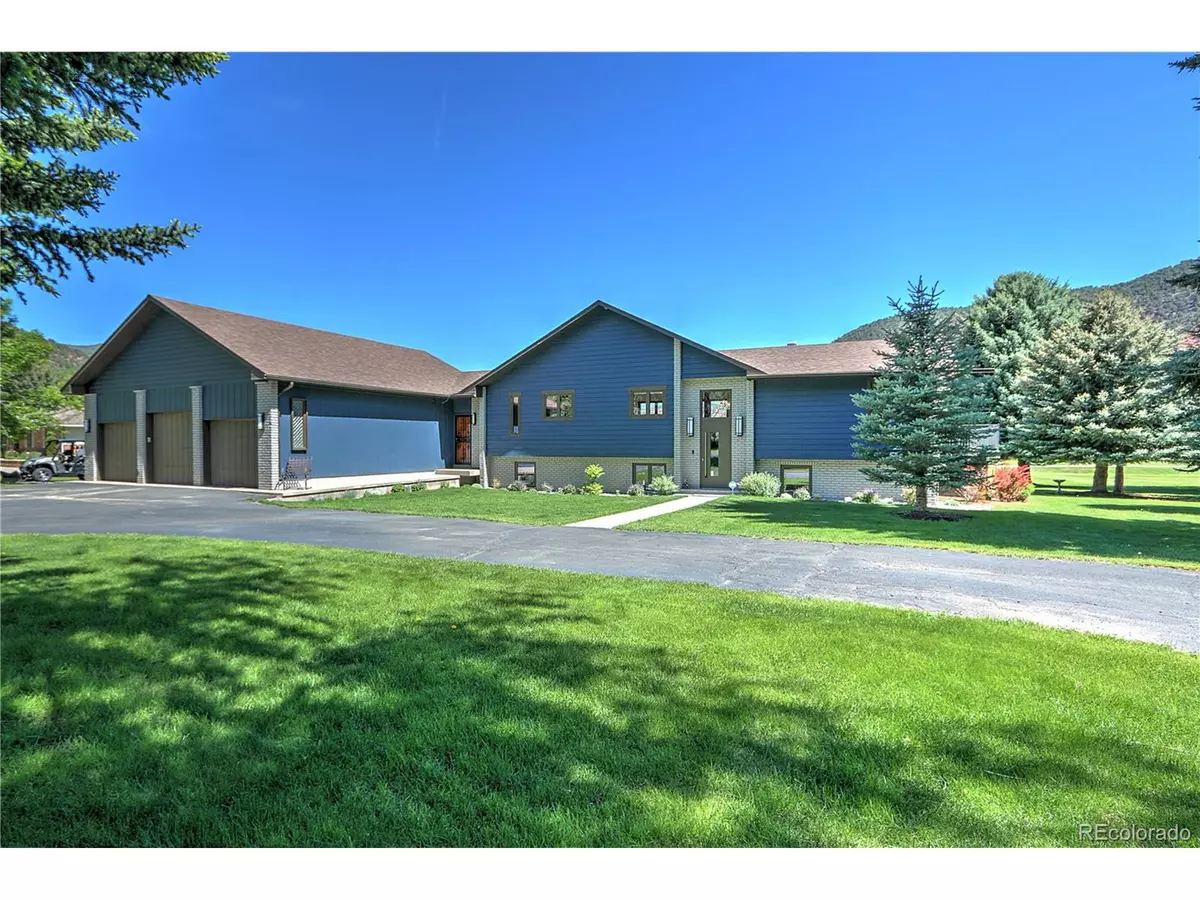$1,750,000
$1,670,000
4.8%For more information regarding the value of a property, please contact us for a free consultation.
4 Beds
5 Baths
3,976 SqFt
SOLD DATE : 07/15/2022
Key Details
Sold Price $1,750,000
Property Type Single Family Home
Sub Type Residential-Detached
Listing Status Sold
Purchase Type For Sale
Square Footage 3,976 sqft
Subdivision Westbank Ranch
MLS Listing ID 3840780
Sold Date 07/15/22
Bedrooms 4
Full Baths 3
Half Baths 2
HOA Fees $190/mo
HOA Y/N true
Abv Grd Liv Area 2,396
Originating Board REcolorado
Year Built 1978
Annual Tax Amount $4,434
Lot Size 1.170 Acres
Acres 1.17
Property Description
You CAN have it all...in this gorgeous Westbank Ranch home! Take in the incredible views through the wall of windows added in the complete remodel (down to the studs) with clean & contemporary lines & finishes throughout. The home boasts 4 bedrooms with 3 full baths as well as a half bathroom on each floor. Enjoy multiple living areas with room to spread out no matter your needs. Situated on over an acre along the 5th fairway of the Ironbridge Golf Course, this property offers mature trees, landscaping, a flat usable yard, ample asphalt & gravel parking, multiple outdoor living spaces. Not a detail was missed on this home including new plumbing, heating, cooling, electrical, doors, windows, exterior siding, high-quality finishes throughout plus an oversized & heated 3-car garage.Directions: From Glenwood head toward Aspen on Highway 82, turn right on CR 109, turn right at bridge, make second right from there on Westbank Rd. Home will be on the right side. Home is located along the 5th fairway of the Ironbridge Golf Course.
Location
State CO
County Garfield
Area Out Of Area
Zoning R
Direction From Glenwood head toward Aspen on Highway 82, turn right on CR 109, turn right at bridge, make second right from there on Westbank Rd. Home will be on the right side. Home is located along the 5th fairway of the Ironbridge Golf Course
Rooms
Primary Bedroom Level Main
Bedroom 2 Main
Bedroom 3 Lower
Bedroom 4 Lower
Interior
Heating Hot Water, Baseboard, Radiant
Cooling Central Air
Exterior
Garage Spaces 3.0
Utilities Available Natural Gas Available
Roof Type Composition
Building
Story 2
Sewer Septic, Septic Tank
Level or Stories Two
Structure Type Wood/Frame
New Construction false
Schools
Elementary Schools Glenwood Springs
Middle Schools Glenwood Springs
High Schools Glenwood Springs
School District Roaring Fork Re-1
Others
Senior Community false
Special Listing Condition Private Owner
Read Less Info
Want to know what your home might be worth? Contact us for a FREE valuation!

Our team is ready to help you sell your home for the highest possible price ASAP

"My job is to find and attract mastery-based agents to the office, protect the culture, and make sure everyone is happy! "






