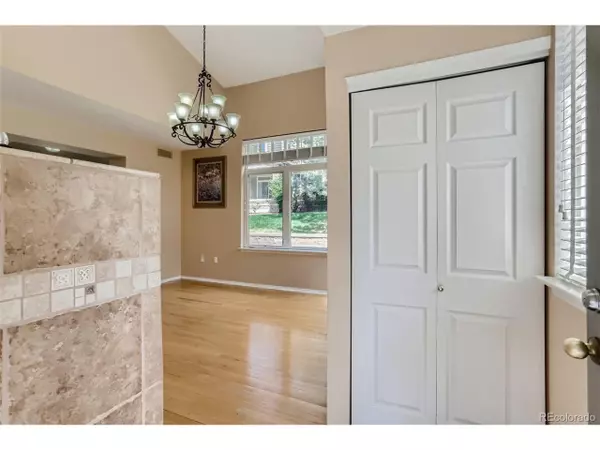$523,500
$549,900
4.8%For more information regarding the value of a property, please contact us for a free consultation.
3 Beds
3 Baths
1,860 SqFt
SOLD DATE : 07/19/2022
Key Details
Sold Price $523,500
Property Type Townhouse
Sub Type Attached Dwelling
Listing Status Sold
Purchase Type For Sale
Square Footage 1,860 sqft
Subdivision Silver Mesa At Palomino Park
MLS Listing ID 3268834
Sold Date 07/19/22
Style Contemporary/Modern
Bedrooms 3
Full Baths 2
Half Baths 1
HOA Fees $445/mo
HOA Y/N true
Abv Grd Liv Area 1,860
Originating Board REcolorado
Year Built 2000
Annual Tax Amount $2,581
Property Description
ACCEPTING BACKUP OFFERS!!!
Enjoy convenience and resort style living within the classic and upscale community of Palomino Park Resort! Palomino Park Resort is a gated community with so much to offer, especially if you are looking for a social and active lifestyle. Residents have access to two pools, two clubhouses, a workout facility, a pool bar/restaurant, tennis courts, multiple park areas, and many other features. This unit has three bedrooms and a MAIN FLOOR MASTER SUITE. There is only one small step from the garage into the main floor. The living and dining room have high ceilings which provide for an open and more modern flow to the home. There is space within the kitchen for a small eat-in table and chairs. Upstairs there is space to work from home with a built-in desk just outside of two nicely sized bedrooms. There is a laundry room area and closet within the unit. The covered patio allows for a nice outdoor space for morning coffee or an evening dinner. Please don't miss out on all this unit has to offer!
Location
State CO
County Douglas
Community Clubhouse, Tennis Court(S), Hot Tub, Pool, Playground, Fitness Center, Park, Hiking/Biking Trails, Business Center, Gated
Area Metro Denver
Zoning PDU
Rooms
Primary Bedroom Level Main
Bedroom 2 Upper
Bedroom 3 Upper
Interior
Interior Features Eat-in Kitchen
Heating Forced Air
Cooling Central Air, Ceiling Fan(s)
Fireplaces Type Gas, Single Fireplace
Fireplace true
Appliance Dishwasher, Washer, Dryer, Microwave
Laundry Main Level
Exterior
Garage Spaces 2.0
Community Features Clubhouse, Tennis Court(s), Hot Tub, Pool, Playground, Fitness Center, Park, Hiking/Biking Trails, Business Center, Gated
Roof Type Composition
Porch Patio
Building
Story 2
Sewer City Sewer, Public Sewer
Water City Water
Level or Stories Two
Structure Type Wood/Frame,Brick/Brick Veneer,Wood Siding,Concrete
New Construction false
Schools
Elementary Schools Acres Green
Middle Schools Cresthill
High Schools Highlands Ranch
School District Douglas Re-1
Others
HOA Fee Include Trash,Snow Removal,Security,Maintenance Structure,Water/Sewer,Hazard Insurance
Senior Community false
SqFt Source Assessor
Special Listing Condition Private Owner
Read Less Info
Want to know what your home might be worth? Contact us for a FREE valuation!

Our team is ready to help you sell your home for the highest possible price ASAP

"My job is to find and attract mastery-based agents to the office, protect the culture, and make sure everyone is happy! "






