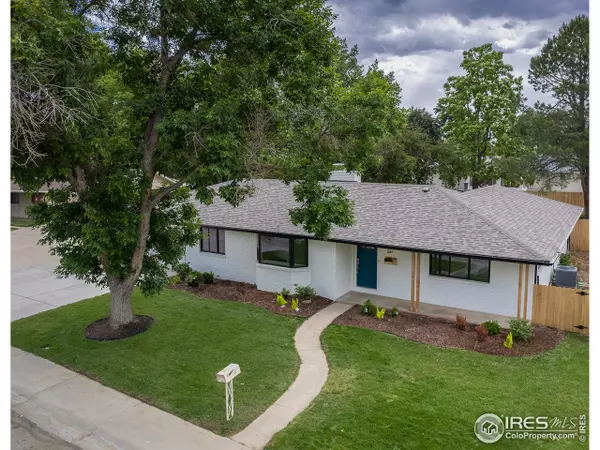$865,000
$864,000
0.1%For more information regarding the value of a property, please contact us for a free consultation.
4 Beds
3 Baths
2,343 SqFt
SOLD DATE : 07/21/2022
Key Details
Sold Price $865,000
Property Type Single Family Home
Sub Type Residential-Detached
Listing Status Sold
Purchase Type For Sale
Square Footage 2,343 sqft
Subdivision Longmont Estates 2
MLS Listing ID 968052
Sold Date 07/21/22
Style Ranch
Bedrooms 4
Full Baths 1
Half Baths 1
Three Quarter Bath 1
HOA Y/N false
Abv Grd Liv Area 2,343
Originating Board IRES MLS
Year Built 1966
Annual Tax Amount $1,979
Lot Size 10,454 Sqft
Acres 0.24
Property Description
Your dream of a(n almost) brand new home with the elegance, open-concept layout and solidity of mid-century modern homes DOES exist. 46 Princeton Circle is that rare unicorn of a property: a down-to-the-studs cosmetic renovation of an amazing 60s layout! The gleaming quartz countertops, easy-to-clean engineered hardwood floor, custom tile backsplash and contemporary fixtures give a Dwell-worthy vibe that you'll revel in. The spacious horseshoe layout fits all on 1 floor with a bedroom wing on the right, communal rooms in the middle and a spacious family room that could be a spectacular 5th bedroom on the left. The .24-acre lot offers plentiful parking and a spacious back patio and yard. It's hard to list all the new items here, they include: 2 new vapor barriers, a new sub-floor, new flooring, all new drywall, new windows, new sliding glass doors, all new fixtures, a new roof, new landscaping (front and back), 2 new furnaces, a new water heater and more.
Location
State CO
County Boulder
Area Longmont
Zoning res
Direction From Boulder, take Diagonal Hwy 119 NE to left (North) on Airport rd to right on Mountain View to left on first Princeton Circle. From Denver or Ft Collins take I-25 to HWY 66 West, take Hover to 17th to Harvard to Mountain View to 2nd Princeton Cir
Rooms
Family Room Wood Floor
Basement None
Primary Bedroom Level Main
Master Bedroom 21x16
Bedroom 2 Main 11x11
Bedroom 3 Main 11x11
Bedroom 4 Main 14x10
Dining Room Wood Floor
Kitchen Wood Floor
Interior
Interior Features High Speed Internet
Heating Forced Air
Cooling Central Air
Flooring Wood Floors
Fireplaces Type Free Standing, Masonry
Fireplace true
Appliance Electric Range/Oven, Dishwasher, Refrigerator, Microwave
Laundry Washer/Dryer Hookups, Main Level
Exterior
Parking Features RV/Boat Parking
Garage Spaces 2.0
Fence Wood
Utilities Available Natural Gas Available, Electricity Available
View Mountain(s), Foothills View
Roof Type Composition
Porch Patio
Building
Lot Description Lawn Sprinkler System
Faces West
Story 1
Sewer City Sewer
Water City Water, City of Longmont
Level or Stories One
Structure Type Brick/Brick Veneer
New Construction false
Schools
Elementary Schools Longmont Estates
Middle Schools Westview
High Schools Silver Creek
School District St Vrain Dist Re 1J
Others
Senior Community false
Tax ID R0049930
SqFt Source Assessor
Special Listing Condition Private Owner
Read Less Info
Want to know what your home might be worth? Contact us for a FREE valuation!

Our team is ready to help you sell your home for the highest possible price ASAP

Bought with 8z Real Estate
"My job is to find and attract mastery-based agents to the office, protect the culture, and make sure everyone is happy! "






