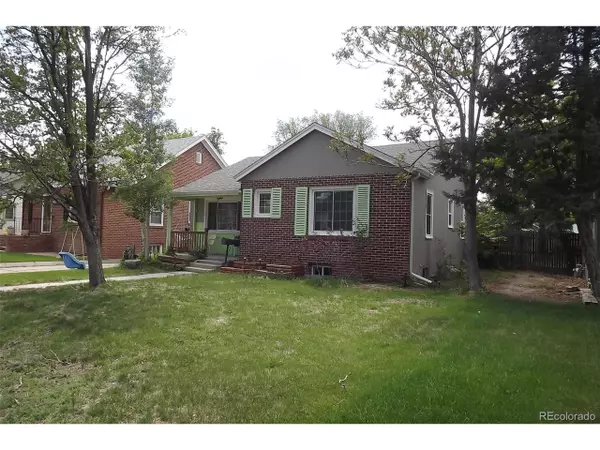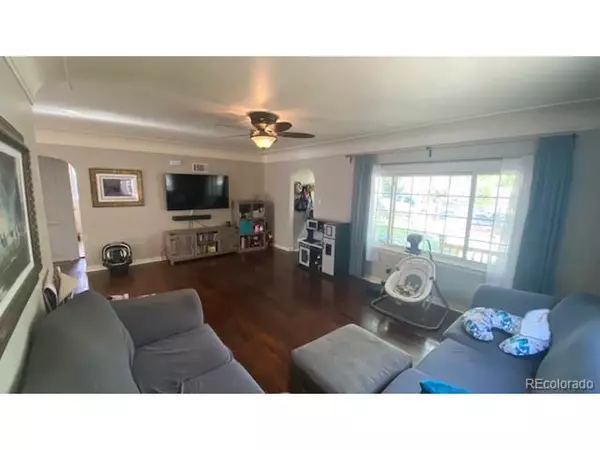$370,000
$389,500
5.0%For more information regarding the value of a property, please contact us for a free consultation.
4 Beds
2 Baths
2,086 SqFt
SOLD DATE : 07/28/2022
Key Details
Sold Price $370,000
Property Type Single Family Home
Sub Type Residential-Detached
Listing Status Sold
Purchase Type For Sale
Square Footage 2,086 sqft
Subdivision L C Bakers Add
MLS Listing ID 3101867
Sold Date 07/28/22
Style Contemporary/Modern,Ranch
Bedrooms 4
Full Baths 1
Three Quarter Bath 1
HOA Y/N false
Abv Grd Liv Area 1,095
Originating Board REcolorado
Year Built 1948
Annual Tax Amount $1,668
Lot Size 9,583 Sqft
Acres 0.22
Property Description
Welcome to Delightful. The amazing ranch style home Bost's 4 bedrooms', 2 baths, updated kitchen and baths. Original hardwood flooring on the main level. A 600 sqft wood deck for entertaining, relaxing or just watching the sunset, while enjoying your deck level sunken hot tub. Which can be accesses from either the kitchen or dining room. Want to show off your 1116 Square foot garage in back where you can store other vehicles or use it for a business purpose. There's a workshop within garage, which could dub as an office. Have or been thinking about getting an RV? there's parking for it next to the larger garage. Not to worry if you decide to use the larger garage for other purposes, there's also an oversized garage next to the house. Oh wow! we will be getting a 4 bedroom, 2 bath house, a large deck, with hot tub, An oversized 1 car garage with opener, a large 3-4 car garage with opener, a workshop or office. Okay, I am sold I want to see this property right away, I will contact my agent immediately for my viewing. Did I also mention you have two separate 100 amp electrical services. One for the house and another for the large garage/shop .
Location
State CO
County Morgan
Area Morgan
Direction I-76 and Main to 6th Ave. Go East on 6th Ave to Prospect St, turn right onto Prospect and house will be on your right. GPS may get you there faster from your travel location.
Rooms
Other Rooms Outbuildings
Primary Bedroom Level Main
Master Bedroom 12x11
Bedroom 2 Main 12x10
Bedroom 3 Basement 12x10
Bedroom 4 Basement 10x10
Interior
Heating Forced Air
Cooling Central Air, Ceiling Fan(s)
Window Features Window Coverings,Double Pane Windows
Appliance Self Cleaning Oven, Dishwasher, Refrigerator, Washer, Dryer, Microwave, Disposal
Laundry In Basement
Exterior
Exterior Feature Hot Tub Included
Garage Spaces 4.0
Fence Fenced
Utilities Available Natural Gas Available, Electricity Available, Cable Available
Roof Type Composition
Street Surface Paved
Handicap Access Level Lot
Porch Patio, Deck
Building
Lot Description Gutters, Lawn Sprinkler System, Level
Faces East
Story 1
Foundation Slab
Sewer City Sewer, Public Sewer
Water City Water
Level or Stories One
Structure Type Wood/Frame,Brick/Brick Veneer,Stucco
New Construction false
Schools
Elementary Schools Green Acres
Middle Schools Fort Morgan
High Schools Fort Morgan
School District Fort Morgan Re-3
Others
Senior Community false
SqFt Source Assessor
Special Listing Condition Private Owner
Read Less Info
Want to know what your home might be worth? Contact us for a FREE valuation!

Our team is ready to help you sell your home for the highest possible price ASAP

"My job is to find and attract mastery-based agents to the office, protect the culture, and make sure everyone is happy! "






