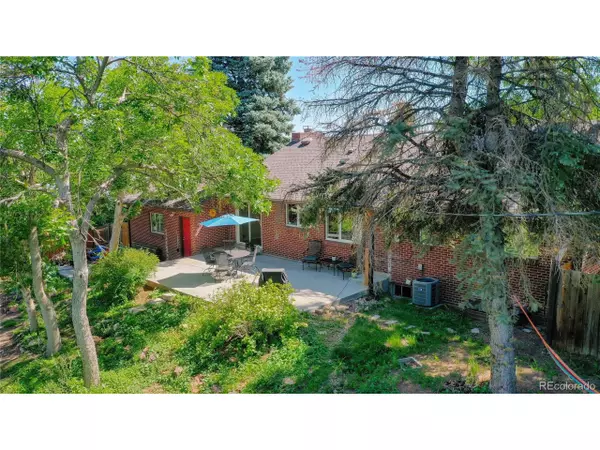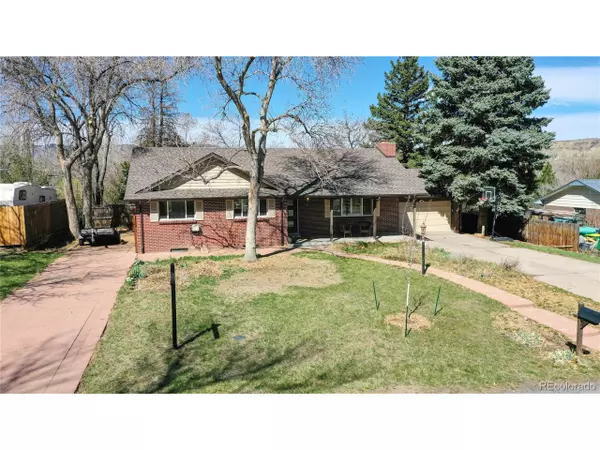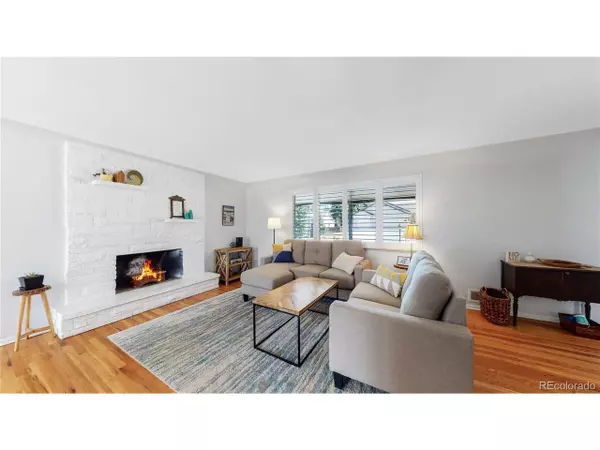$675,000
$699,000
3.4%For more information regarding the value of a property, please contact us for a free consultation.
4 Beds
3 Baths
2,168 SqFt
SOLD DATE : 08/05/2022
Key Details
Sold Price $675,000
Property Type Single Family Home
Sub Type Residential-Detached
Listing Status Sold
Purchase Type For Sale
Square Footage 2,168 sqft
Subdivision Mission Hills Add To Wide Acres
MLS Listing ID 4823023
Sold Date 08/05/22
Style Contemporary/Modern,Ranch
Bedrooms 4
Full Baths 2
Three Quarter Bath 1
HOA Y/N false
Abv Grd Liv Area 1,416
Originating Board REcolorado
Year Built 1956
Annual Tax Amount $3,103
Lot Size 0.320 Acres
Acres 0.32
Property Description
** Investors ** ADU potential, pop top above the garage or build a detached structure off second driveway, 800-1200 sf based on Jefferson County guidelines. Enhance your mountain views by building a guest house in the SW corner of ENORMOUS ~14,000 sf lot.
Brick ranch with welcoming curb appeal a covered front porch and open layout with gleaming hardwood floors. Open layout has tons of natural light through the living room, dining room and kitchen. Rich wood cabinets, granite countertops, upgraded appliances and breakfast nook complete the heart of the home. Generous sized bedrooms and a primary suite with a five piece bath, updated fixtures, granite countertops, modern barn door and walk in closet.
Basement is finished with an enormous flexible family room. The basement guest suite (office) and bathroom have been renovated with new flooring, tile, fixtures and frameless euro glass enclosure. Laundry room doubles as a mechanical room and access to the crawl space with 500+sf of storage.
Your private back yard faces west and the back patio is the perfect spot to enjoy sunset happy hours and al fresco dining. Other highlights include fully fenced, mature trees, raised planter boxes. Great location!!! Experience tons of fine eateries and shop to you drop at Colorado Mills. Located near the foothills allows you to swing by one of Jefferson County's many parks and open spaces or head up I-70 to the mountains.
Two car garage, perfect for storing all your Colorado gear, and second driveway for RV parking.
Location
State CO
County Jefferson
Area Metro Denver
Zoning R-1
Direction From SH 40 turn south onto Kingsbury Court
Rooms
Primary Bedroom Level Main
Master Bedroom 11x11
Bedroom 2 Basement 12x11
Bedroom 3 Main 11x10
Bedroom 4 Main 11x10
Interior
Interior Features Eat-in Kitchen, Open Floorplan, Walk-In Closet(s)
Heating Forced Air, Hot Water
Cooling Central Air
Fireplaces Type Living Room, Single Fireplace
Fireplace true
Appliance Dishwasher, Refrigerator, Washer, Dryer, Microwave, Disposal
Laundry In Basement
Exterior
Garage Spaces 2.0
Fence Fenced
Utilities Available Natural Gas Available, Electricity Available, Cable Available
View Mountain(s)
Roof Type Composition
Street Surface Paved
Handicap Access No Stairs
Porch Patio
Building
Lot Description Sloped
Faces East
Story 1
Sewer City Sewer, Public Sewer
Water City Water
Level or Stories One
Structure Type Brick/Brick Veneer,Other,Concrete
New Construction false
Schools
Elementary Schools Welchester
Middle Schools Bell
High Schools Golden
School District Jefferson County R-1
Others
Senior Community false
SqFt Source Appraiser
Special Listing Condition Private Owner
Read Less Info
Want to know what your home might be worth? Contact us for a FREE valuation!

Our team is ready to help you sell your home for the highest possible price ASAP

"My job is to find and attract mastery-based agents to the office, protect the culture, and make sure everyone is happy! "






