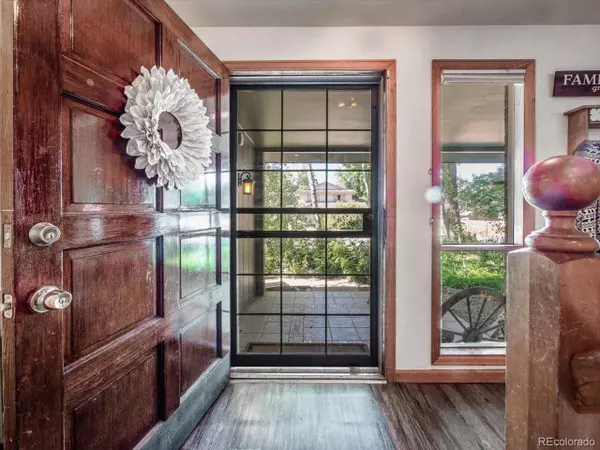$730,000
$744,000
1.9%For more information regarding the value of a property, please contact us for a free consultation.
5 Beds
4 Baths
2,802 SqFt
SOLD DATE : 08/12/2022
Key Details
Sold Price $730,000
Property Type Single Family Home
Sub Type Residential-Detached
Listing Status Sold
Purchase Type For Sale
Square Footage 2,802 sqft
Subdivision Hyland Greens
MLS Listing ID 6202197
Sold Date 08/12/22
Bedrooms 5
Full Baths 2
Half Baths 1
Three Quarter Bath 1
HOA Fees $73/qua
HOA Y/N true
Abv Grd Liv Area 2,154
Originating Board REcolorado
Year Built 1976
Annual Tax Amount $3,814
Lot Size 7,405 Sqft
Acres 0.17
Property Description
Come and see this GORGEOUS two-story home with a fully remodeled basement in Westminster in the sought-after Hyland Greens community. As you walk past the beautiful Aspen trees in the front yard, you will be greeted by a beautiful entryway with luxury hardwood flooring that extends into the great room and dining area. The kitchen has trendy white cabinets, with marble countertops and a white natural stone backsplash. There are many reasons to make this place your home, but some of the spectacular features include: bright open spaces encompassing the great room, kitchen & dining room area, overlooking the lush matured trees in the backyard! Sliding doors lead out to the backyard living space that showcases the breathtaking English-style garden while you relax, unwind, laugh, dine and entertain on the deck! This home comes with a few perks such as a roof and windows (windows installed in 2020) with a lifetime warranty and carpets on the main floor / upper level that were installed in 2020. Outside of the home, you will be minutes away from The Greg Mastriona Golf Course at Hyland Hills, Hampshire Park, and several walk trails. With this location, you can enjoy the convenient location to downtown Denver or Boulder. HOA offers a few amenities such as a park, playground, pool and tennis courts.
Location
State CO
County Adams
Area Metro Denver
Rooms
Primary Bedroom Level Upper
Bedroom 2 Upper
Bedroom 3 Upper
Bedroom 4 Upper
Bedroom 5 Basement
Interior
Heating Forced Air
Cooling Central Air, Ceiling Fan(s)
Fireplaces Type Single Fireplace
Fireplace true
Appliance Dishwasher, Refrigerator, Washer, Dryer, Microwave, Freezer, Disposal
Laundry Main Level
Exterior
Garage Spaces 2.0
Roof Type Composition
Porch Deck
Building
Lot Description Gutters
Story 2
Sewer City Sewer, Public Sewer
Level or Stories Two
Structure Type Wood/Frame,Wood Siding
New Construction false
Schools
Elementary Schools Sunset Ridge
Middle Schools Shaw Heights
High Schools Westminster
School District Westminster Public Schools
Others
Senior Community false
Special Listing Condition Private Owner
Read Less Info
Want to know what your home might be worth? Contact us for a FREE valuation!

Our team is ready to help you sell your home for the highest possible price ASAP

"My job is to find and attract mastery-based agents to the office, protect the culture, and make sure everyone is happy! "






