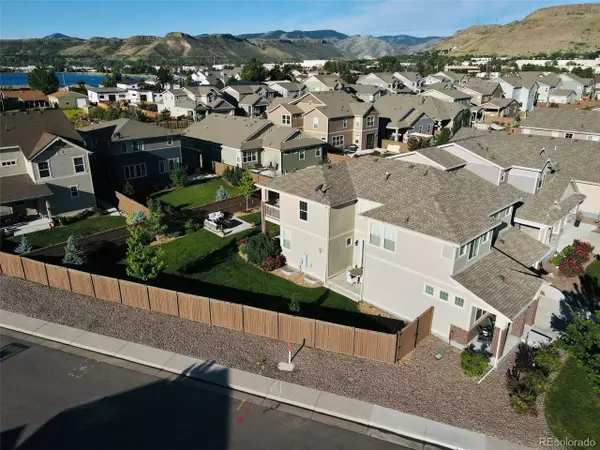$1,175,000
$1,125,000
4.4%For more information regarding the value of a property, please contact us for a free consultation.
3 Beds
3 Baths
2,803 SqFt
SOLD DATE : 08/15/2022
Key Details
Sold Price $1,175,000
Property Type Single Family Home
Sub Type Residential-Detached
Listing Status Sold
Purchase Type For Sale
Square Footage 2,803 sqft
Subdivision Gardens At Table Mountain
MLS Listing ID 2107919
Sold Date 08/15/22
Bedrooms 3
Full Baths 2
Half Baths 1
HOA Fees $57/mo
HOA Y/N true
Abv Grd Liv Area 2,803
Originating Board REcolorado
Year Built 2018
Annual Tax Amount $7,226
Lot Size 8,712 Sqft
Acres 0.2
Property Description
Incredible opportunity to own a large corner lot in highly sought after neighborhood. Built in 2018 with tons of builder upgrades. Bright open main floor, hardwood throughout, with walk out covered patio. Kitchen has a large quartz island, farmhouse sink, upgraded cabinets and lighting, range and hood, and stainless steel appliances. Kitchen opens to large living room with fireplace and dining room area with a side patio to access the backyard. Upstairs the master has two large walk-in closets, huge walk-in shower and covered balcony off master. Two other bedrooms and large loft with small bonus room which can be used as an office. One of the largest backyards in the neighborhood, fully fenced and professionally landscaped with patio, garden boxes, lighting, and firepit. Wide open basement with 9' ceilings and lots of windows would allow for numerous options to finish if so desired. Large two car garage with storage system.
Community has two parks, walking trails, and great pool. Very easy access to Highway 58, making for a quick commute to anywhere in the metro area. Minutes from hiking and biking trails and downtown Golden.
Location
State CO
County Jefferson
Community Pool, Playground, Hiking/Biking Trails
Area Metro Denver
Direction McIntyre North to West 48th drive to 49th Avenue or McIntyre South to West 50th Avenue to 49th Ave.
Rooms
Basement Unfinished, Daylight
Primary Bedroom Level Upper
Master Bedroom 15x16
Bedroom 2 Upper 13x14
Bedroom 3 Upper 11x12
Interior
Interior Features Study Area, Walk-In Closet(s), Loft, Kitchen Island
Heating Forced Air
Cooling Room Air Conditioner
Fireplaces Type Family/Recreation Room Fireplace, Single Fireplace
Fireplace true
Window Features Window Coverings,Double Pane Windows
Appliance Self Cleaning Oven, Dishwasher, Refrigerator, Microwave, Disposal
Laundry Upper Level
Exterior
Exterior Feature Balcony
Garage Spaces 2.0
Fence Partial
Community Features Pool, Playground, Hiking/Biking Trails
Utilities Available Electricity Available
Roof Type Composition
Porch Patio, Deck
Building
Lot Description Lawn Sprinkler System, Corner Lot
Faces North
Story 2
Sewer City Sewer, Public Sewer
Level or Stories Two
Structure Type Wood/Frame,Brick/Brick Veneer,Vinyl Siding,Concrete
New Construction false
Schools
Elementary Schools Fairmount
Middle Schools Drake
High Schools Arvada West
School District Jefferson County R-1
Others
HOA Fee Include Trash
Senior Community false
SqFt Source Assessor
Special Listing Condition Private Owner
Read Less Info
Want to know what your home might be worth? Contact us for a FREE valuation!

Our team is ready to help you sell your home for the highest possible price ASAP

Bought with WK Real Estate
"My job is to find and attract mastery-based agents to the office, protect the culture, and make sure everyone is happy! "






