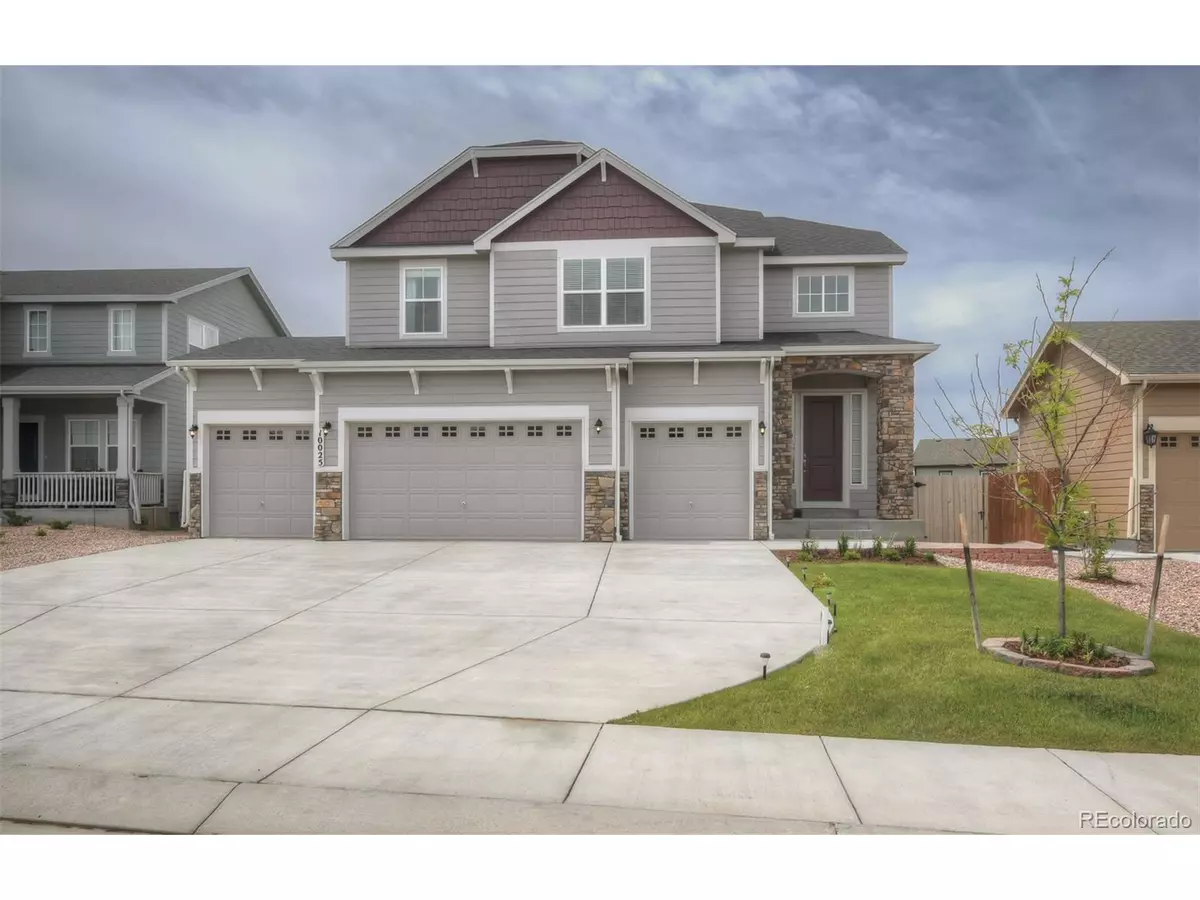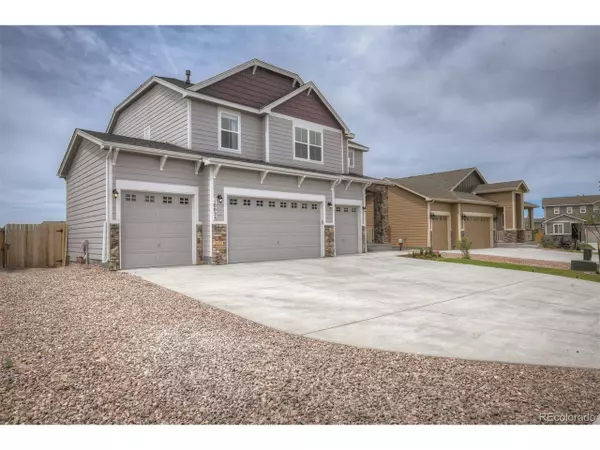$620,000
$625,000
0.8%For more information regarding the value of a property, please contact us for a free consultation.
4 Beds
3 Baths
2,382 SqFt
SOLD DATE : 08/23/2022
Key Details
Sold Price $620,000
Property Type Single Family Home
Sub Type Residential-Detached
Listing Status Sold
Purchase Type For Sale
Square Footage 2,382 sqft
Subdivision Paint Brush Hills
MLS Listing ID 9162941
Sold Date 08/23/22
Bedrooms 4
Full Baths 2
Half Baths 1
HOA Y/N false
Abv Grd Liv Area 2,382
Originating Board REcolorado
Year Built 2019
Annual Tax Amount $4,086
Lot Size 8,712 Sqft
Acres 0.2
Property Description
Look no more! This 4 car, 4 bedroom home has it all! This really is a true 4 car garage! Another Great Feature is the Walk Out Basement to a large backyard with custom artificial turf, retaining walls, patio, barbeque area, garden areas and so much more! When walking into this gorgeous home you instantly will love the large two story vault foyer. If you work remote from home then the spacious office will be perfect with a privacy door for work hours. The Great Room is open to the kitchen and dining room. Solid Granite island and all countertops. Butler pantry off the kitchen and walk in pantry for more kitchen storage. From the Dining Room walk out to the covered deck and spend evenings enjoying cook outs and family fun. You will also enjoy the Pikes Peak Mountain Views from your covered deck! Walk down the deck to the fenced in backyard and from there you can enter into the basement from the walk out door. Feature after feature that can not be added later....Walk out Basement, Walk out Covered Deck, 4 Car Garage all Added Features that are hard to find in a home! Class 4 Shingle Roof, Come take a look and look no more!
Location
State CO
County El Paso
Area Out Of Area
Direction Powers Blvd to Woodmen Rd East; North on Meridian Road; West on Stapleton Drive; North on Towner; West on Jaggar Rd; North on Beckham and West on Exeter.
Rooms
Basement Full, Unfinished, Walk-Out Access
Primary Bedroom Level Upper
Master Bedroom 15x16
Bedroom 2 Upper 11x13
Bedroom 3 Upper 10x11
Bedroom 4 Upper 10x11
Interior
Interior Features Study Area, Open Floorplan, Pantry, Walk-In Closet(s), Loft, Kitchen Island
Heating Forced Air, Humidity Control
Cooling Central Air, Ceiling Fan(s)
Window Features Window Coverings,Double Pane Windows
Appliance Self Cleaning Oven, Dishwasher, Refrigerator, Microwave, Disposal
Laundry Upper Level
Exterior
Garage Spaces 4.0
Fence Partial
Roof Type Composition
Porch Patio, Deck
Building
Lot Description Lawn Sprinkler System
Story 2
Sewer City Sewer, Public Sewer
Water City Water
Level or Stories Two
Structure Type Wood/Frame,Composition Siding
New Construction false
Schools
Elementary Schools Falcon
Middle Schools Falcon
High Schools Falcon
School District District 49
Others
Senior Community false
SqFt Source Assessor
Special Listing Condition Private Owner
Read Less Info
Want to know what your home might be worth? Contact us for a FREE valuation!

Our team is ready to help you sell your home for the highest possible price ASAP

"My job is to find and attract mastery-based agents to the office, protect the culture, and make sure everyone is happy! "






