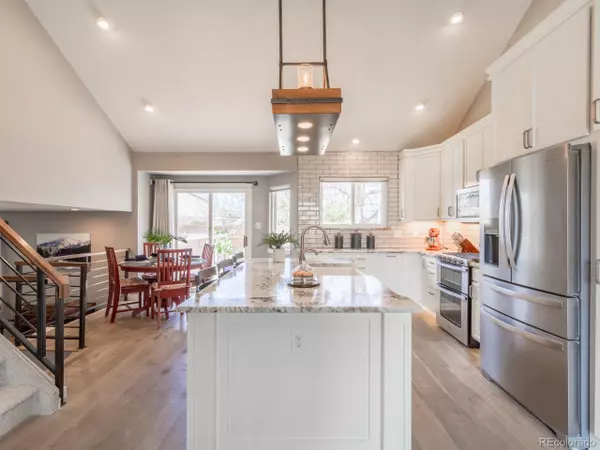$643,000
$649,900
1.1%For more information regarding the value of a property, please contact us for a free consultation.
4 Beds
3 Baths
1,903 SqFt
SOLD DATE : 08/26/2022
Key Details
Sold Price $643,000
Property Type Single Family Home
Sub Type Residential-Detached
Listing Status Sold
Purchase Type For Sale
Square Footage 1,903 sqft
Subdivision Sheridan Green
MLS Listing ID 5185598
Sold Date 08/26/22
Style Contemporary/Modern
Bedrooms 4
Full Baths 1
Three Quarter Bath 2
HOA Y/N false
Abv Grd Liv Area 1,462
Originating Board REcolorado
Year Built 1991
Annual Tax Amount $1,993
Lot Size 6,098 Sqft
Acres 0.14
Property Description
This newly remodeled modern farmhouse evokes a true sense of home and memories being made the minute you walk through the door. The thoughtful design and deliberate detail exude true craftsmanship beyond its price. You are immediately uplifted by the lofty, vaulted ceiling with a custom wood and steel wrapped beam that centers the great room and compliments the hand fabricated light fixture floating below it. The interesting lines enhanced by a handmade steel staircase and open-air design of the main level create individual spaces with an orchestrated connectedness. The furniture grade island topped with leathered granite and a porcelain farmhouse sink is the hub of the home inviting everyone to gather. Site built white shaker cabinetry with crown molding, perfectly laid subway tile and stainless appliances including a gas range and double ovens offer every element needed for the professional chef. Under cabinet lighting gives the kitchen an ethereal atmosphere elevating the time spent cooking and entertaining. You will never want to leave the relaxing primary suite with its reclaimed Kentucky gray barn wood wall and steampunk sconces. The extended, curbless glass shower has heads for two and allows you to wake up and warm your feet on the heated shower floor. Limestone tile and a custom, hand crafted reclaimed wood double vanity tie the suite together. Two additional bedrooms, a hall bath and laundry complete the perfect upper-level floorplan. Kick off your shoes and settle in to the comfortable, oversized family room or head to the cozy basement suite with its freshly finished bathroom which could also be repurposed as a home office, personal gym, or play area. Create farm to table dinners from the raised garden beds, raise hens, watch the kids play in the fully fenced private yard or enjoy the sun set from the sizable back deck. Walk to restaurants, tap rooms, and food trucks from this convenient location perfectly centered between Boulder and Denver.
Location
State CO
County Jefferson
Area Metro Denver
Direction Use your favorite GPS
Rooms
Other Rooms Outbuildings
Primary Bedroom Level Upper
Master Bedroom 13x12
Bedroom 2 Basement 17x14
Bedroom 3 Upper 10x12
Bedroom 4 Upper 9x10
Interior
Interior Features Eat-in Kitchen, Cathedral/Vaulted Ceilings, Open Floorplan, Walk-In Closet(s), Kitchen Island
Heating Forced Air
Cooling Central Air, Ceiling Fan(s)
Appliance Double Oven, Dishwasher, Refrigerator, Microwave, Disposal
Laundry Upper Level
Exterior
Garage Spaces 2.0
Fence Fenced
Utilities Available Natural Gas Available, Electricity Available, Cable Available
Roof Type Composition
Street Surface Paved
Handicap Access Level Lot
Porch Patio, Deck
Building
Lot Description Lawn Sprinkler System, Level
Story 3
Foundation Slab
Sewer City Sewer, Public Sewer
Water City Water
Level or Stories Tri-Level
Structure Type Wood/Frame,Vinyl Siding
New Construction false
Schools
Elementary Schools Sheridan Green
Middle Schools Mandalay
High Schools Standley Lake
School District Jefferson County R-1
Others
Senior Community false
SqFt Source Assessor
Special Listing Condition Private Owner
Read Less Info
Want to know what your home might be worth? Contact us for a FREE valuation!

Our team is ready to help you sell your home for the highest possible price ASAP

Bought with Equity Colorado Real Estate
"My job is to find and attract mastery-based agents to the office, protect the culture, and make sure everyone is happy! "






