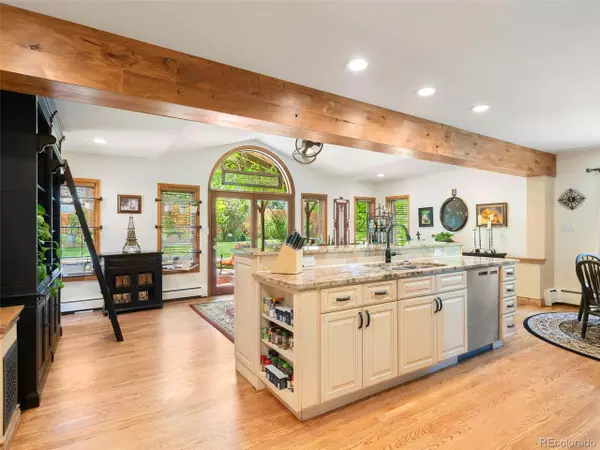$870,000
$879,900
1.1%For more information regarding the value of a property, please contact us for a free consultation.
3 Beds
2 Baths
2,576 SqFt
SOLD DATE : 08/29/2022
Key Details
Sold Price $870,000
Property Type Single Family Home
Sub Type Residential-Detached
Listing Status Sold
Purchase Type For Sale
Square Footage 2,576 sqft
Subdivision Applewood Grove
MLS Listing ID 5560620
Sold Date 08/29/22
Style Cottage/Bung
Bedrooms 3
Full Baths 1
Three Quarter Bath 1
HOA Y/N false
Abv Grd Liv Area 1,939
Originating Board REcolorado
Year Built 1959
Annual Tax Amount $3,959
Lot Size 0.270 Acres
Acres 0.27
Property Description
This home will steal your heart away! Landscaped & remodeled with the Champs-Elysees in mind, this quality remodeled home is ready to move into so you can start to enjoy the privacy & quiet of its fenced & landscaped backyard with lush gardens & superior amenities. Convenient central location offers easy access to everything: Denver West restaurants & shopping plus nearby Applewood Park & Maple Grove Reservoir. I-70 access to D.I.A. & the high country is just minutes away. Master gardener has transformed this corner lot to feature shaded flagstone patios, backyard pergola with hanging table grapes, rock gardens & roses, hot tub screened with a wine grape trellis plus apple, peach & apricot trees, peonies, raspberries, strawberries, raised irrigated beds for your favorite flowers or vegetables, potting shed plus a plethora of perennials to provide unending delight over the growing months. Interior has a fully renovated gourmet kitchen with 23' wood encased I-beam, slab granite countertops, brick accent wall, soft-close cabinetry, stainless Dacor appliance package, 9' long center island with bar seating, hardwood flooring, open dining area plus breakfast nook & patio access. Living room includes a bay window & a wood-burning fireplace topped by a wall sized smoked mirror. Custom iron/wood banister at stairways line access to the primary suite with a "dream" walk-in closet & spa bath finished with porcelain tile floor, 2-person jetted tub, double slab granite vanity with undermount sinks, large walk-in shower with bench & frameless glass. Foyer has porcelain tile floor leading to roomy office (possible bedroom) with tin ceiling & double closet & a bedroom currently used as a gym. Lovely remodeled 3/4 bath has steam shower. Basement includes a bedroom/bonus room with garden windows, updated gas fireplace with birch log set & brick surround. Laundry is combined with utility/storage room. New alder doors, trim & hardware + substantial new electrical. Xfinity internet
Location
State CO
County Jefferson
Area Metro Denver
Zoning R-1
Direction GPS is accurate
Rooms
Other Rooms Outbuildings
Primary Bedroom Level Upper
Bedroom 2 Main
Bedroom 3 Basement
Interior
Interior Features Study Area, Eat-in Kitchen, Open Floorplan, Walk-In Closet(s), Kitchen Island, Steam Shower
Heating Hot Water
Cooling Evaporative Cooling, Ceiling Fan(s)
Fireplaces Type 2+ Fireplaces, Gas, Gas Logs Included, Living Room, Basement
Fireplace true
Window Features Window Coverings,Bay Window(s),Double Pane Windows
Appliance Self Cleaning Oven, Double Oven, Dishwasher, Refrigerator, Washer, Dryer, Microwave, Disposal
Laundry In Basement
Exterior
Exterior Feature Hot Tub Included
Garage Spaces 2.0
Fence Fenced
Utilities Available Natural Gas Available, Electricity Available
Roof Type Composition
Street Surface Paved
Handicap Access Level Lot
Porch Patio
Building
Lot Description Gutters, Lawn Sprinkler System, Corner Lot, Level
Faces Northeast
Story 3
Foundation Slab
Sewer City Sewer, Public Sewer
Water City Water
Level or Stories Three Or More
Structure Type Brick/Brick Veneer,Metal Siding
New Construction false
Schools
Elementary Schools Stober
Middle Schools Everitt
High Schools Wheat Ridge
School District Jefferson County R-1
Others
Senior Community false
SqFt Source Appraiser
Special Listing Condition Private Owner
Read Less Info
Want to know what your home might be worth? Contact us for a FREE valuation!

Our team is ready to help you sell your home for the highest possible price ASAP

"My job is to find and attract mastery-based agents to the office, protect the culture, and make sure everyone is happy! "






