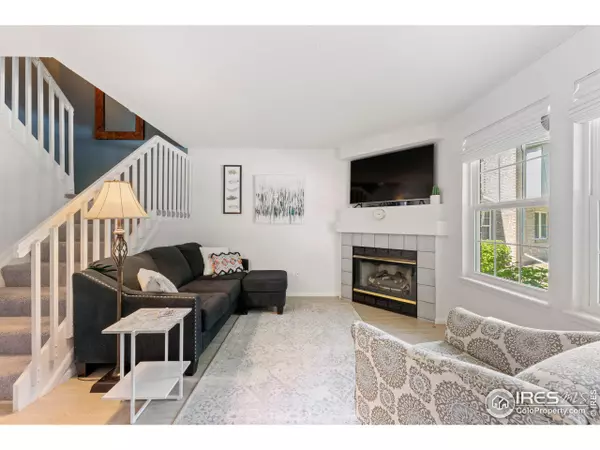$380,500
$375,000
1.5%For more information regarding the value of a property, please contact us for a free consultation.
2 Beds
3 Baths
1,088 SqFt
SOLD DATE : 08/30/2022
Key Details
Sold Price $380,500
Property Type Townhouse
Sub Type Attached Dwelling
Listing Status Sold
Purchase Type For Sale
Square Footage 1,088 sqft
Subdivision Autumn Chase Ii Condo
MLS Listing ID 971967
Sold Date 08/30/22
Bedrooms 2
Full Baths 1
Half Baths 1
Three Quarter Bath 1
HOA Fees $313/mo
HOA Y/N true
Abv Grd Liv Area 1,088
Originating Board IRES MLS
Year Built 1996
Annual Tax Amount $1,948
Lot Size 2,613 Sqft
Acres 0.06
Property Description
Convenient to shops, restaurants, and green space, 3032 W 107th Place #F is a perfect mid-point between Boulder and Denver, with excellent oversized reserved parking right outside the unit, plus ample visitor/street parking close by. Transition from getting cozy by the fire with friends to enjoying your enclosed stone patio, surrounded by shady trees begging to be draped with fairy lights. The stylish new vent hood, fridge (due in the middle of August) and light fixtures give your kitchen prep space a modern finish. The bedrooms, with vaulted ceilings and skylights, feel airy with lovely soft light. Both the primary bathroom and the powder room are fresh and updated. The HOA provides residents with water/sewer, the community pool and cabana in the summer months and shoveling in the winter. Super close to Legacy Ridge Golf Course, Valley View Park, and Mushroom Pond Trailhead. As an added perk, Autumn Chase sits in a 5-star school district. Welcome home!
Location
State CO
County Adams
Community Clubhouse, Pool
Area Metro Denver
Zoning MF
Direction use GPS
Rooms
Other Rooms Storage
Basement None, Crawl Space, Sump Pump
Primary Bedroom Level Upper
Master Bedroom 14x12
Bedroom 2 Upper 13x12
Dining Room Vinyl Floor
Kitchen Vinyl Floor
Interior
Interior Features High Speed Internet, 9ft+ Ceilings
Heating Forced Air
Cooling Central Air, Ceiling Fan(s)
Fireplaces Type Gas, Gas Logs Included, Living Room, Single Fireplace
Fireplace true
Window Features Window Coverings,Double Pane Windows
Appliance Electric Range/Oven, Self Cleaning Oven, Dishwasher, Refrigerator, Washer, Dryer, Microwave, Disposal
Laundry Main Level
Exterior
Exterior Feature Lighting
Fence Fenced, Wood
Community Features Clubhouse, Pool
Utilities Available Natural Gas Available, Cable Available, Underground Utilities
Roof Type Composition
Street Surface Paved,Asphalt
Handicap Access Near Bus, Main Level Laundry
Porch Patio
Building
Lot Description Curbs, Gutters, Sidewalks, Fire Hydrant within 500 Feet, Within City Limits
Faces East
Story 2
Sewer City Sewer
Water City Water, City of Westminster
Level or Stories Two
Structure Type Wood/Frame,Brick/Brick Veneer,Wood Siding
New Construction false
Schools
Elementary Schools Cotton Creek
Middle Schools Silver Hills
High Schools Northglenn
School District Adams Co. Dist 12
Others
HOA Fee Include Common Amenities,Trash,Snow Removal,Maintenance Grounds,Management,Maintenance Structure,Water/Sewer
Senior Community false
Tax ID R0034445
SqFt Source Assessor
Special Listing Condition Private Owner
Read Less Info
Want to know what your home might be worth? Contact us for a FREE valuation!

Our team is ready to help you sell your home for the highest possible price ASAP

Bought with Coldwell Banker Realty-N Metro
"My job is to find and attract mastery-based agents to the office, protect the culture, and make sure everyone is happy! "






