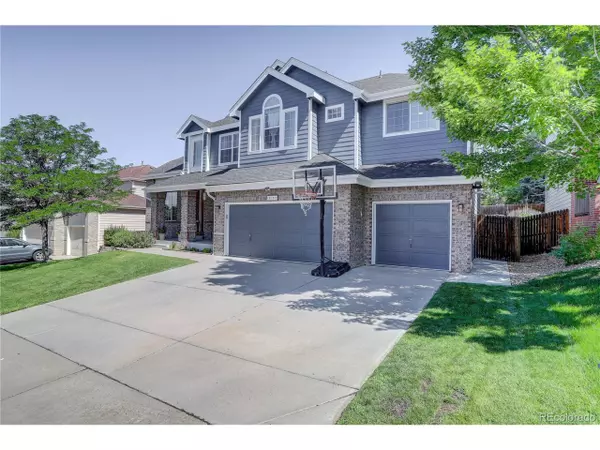$815,000
$819,900
0.6%For more information regarding the value of a property, please contact us for a free consultation.
6 Beds
4 Baths
4,134 SqFt
SOLD DATE : 09/02/2022
Key Details
Sold Price $815,000
Property Type Single Family Home
Sub Type Residential-Detached
Listing Status Sold
Purchase Type For Sale
Square Footage 4,134 sqft
Subdivision The Hills At Piney Creek 6Th Flg
MLS Listing ID 3674570
Sold Date 09/02/22
Bedrooms 6
Full Baths 2
Half Baths 1
Three Quarter Bath 1
HOA Fees $65/qua
HOA Y/N true
Abv Grd Liv Area 2,874
Originating Board REcolorado
Year Built 1997
Annual Tax Amount $3,977
Lot Size 8,276 Sqft
Acres 0.19
Property Description
Welcome Home to this beautiful, two story home located in the wonderful community of Piney Creek. Open floor plan with hardwood floors flow, flooded with loads of natural light. Amazing main floor features a cook's dream kitchen with granite counters, gas cooktop, ample cabinetry, breakfast bar and bay window breakfast nook that overlooks the lush backyard. Family room with soaring ceilings, floor to ceiling windows and gas fireplace all open to the kitchen. Formal Living Room and Office share a double sided gas fireplace to warm each space. Formal Dining Room, Laundry Room and Powder Bath complete the main floor. Upstairs, 4 bedrooms & 2 Full baths create the perfect space for a growing family. Retreat to the primary suite - primary bath updated with spa-like shower, dual vanities & soaking tub, heated floors plus an expansive walk-in closet. Fully finished basement with rec/game room, Movie room, two additional conforming bedrooms & Bath. Step outside to the fully fenced yard with two patios and plenty of space for enjoying the beautiful Colorado outdoors. Other features include three car garage, all appliances included, central air and so much more. Take time to see this property and make this your new home!
Location
State CO
County Arapahoe
Community Pool, Park
Area Metro Denver
Rooms
Primary Bedroom Level Upper
Bedroom 2 Upper
Bedroom 3 Upper
Bedroom 4 Upper
Bedroom 5 Basement
Interior
Interior Features Study Area, Eat-in Kitchen, Cathedral/Vaulted Ceilings, Open Floorplan, Pantry, Walk-In Closet(s)
Heating Forced Air
Cooling Central Air, Ceiling Fan(s)
Fireplaces Type 2+ Fireplaces, Gas Logs Included, Living Room, Family/Recreation Room Fireplace
Fireplace true
Window Features Window Coverings
Appliance Dishwasher, Refrigerator, Washer, Dryer, Microwave, Disposal
Laundry Main Level
Exterior
Garage Spaces 3.0
Fence Fenced
Community Features Pool, Park
Utilities Available Electricity Available, Cable Available
Roof Type Composition
Street Surface Paved
Handicap Access Level Lot
Porch Patio
Building
Lot Description Level
Story 2
Foundation Slab
Sewer City Sewer, Public Sewer
Level or Stories Two
Structure Type Brick/Brick Veneer,Wood Siding
New Construction false
Schools
Elementary Schools Trails West
Middle Schools Falcon Creek
High Schools Grandview
School District Cherry Creek 5
Others
HOA Fee Include Trash,Snow Removal
Senior Community false
SqFt Source Assessor
Special Listing Condition Private Owner
Read Less Info
Want to know what your home might be worth? Contact us for a FREE valuation!

Our team is ready to help you sell your home for the highest possible price ASAP

"My job is to find and attract mastery-based agents to the office, protect the culture, and make sure everyone is happy! "






