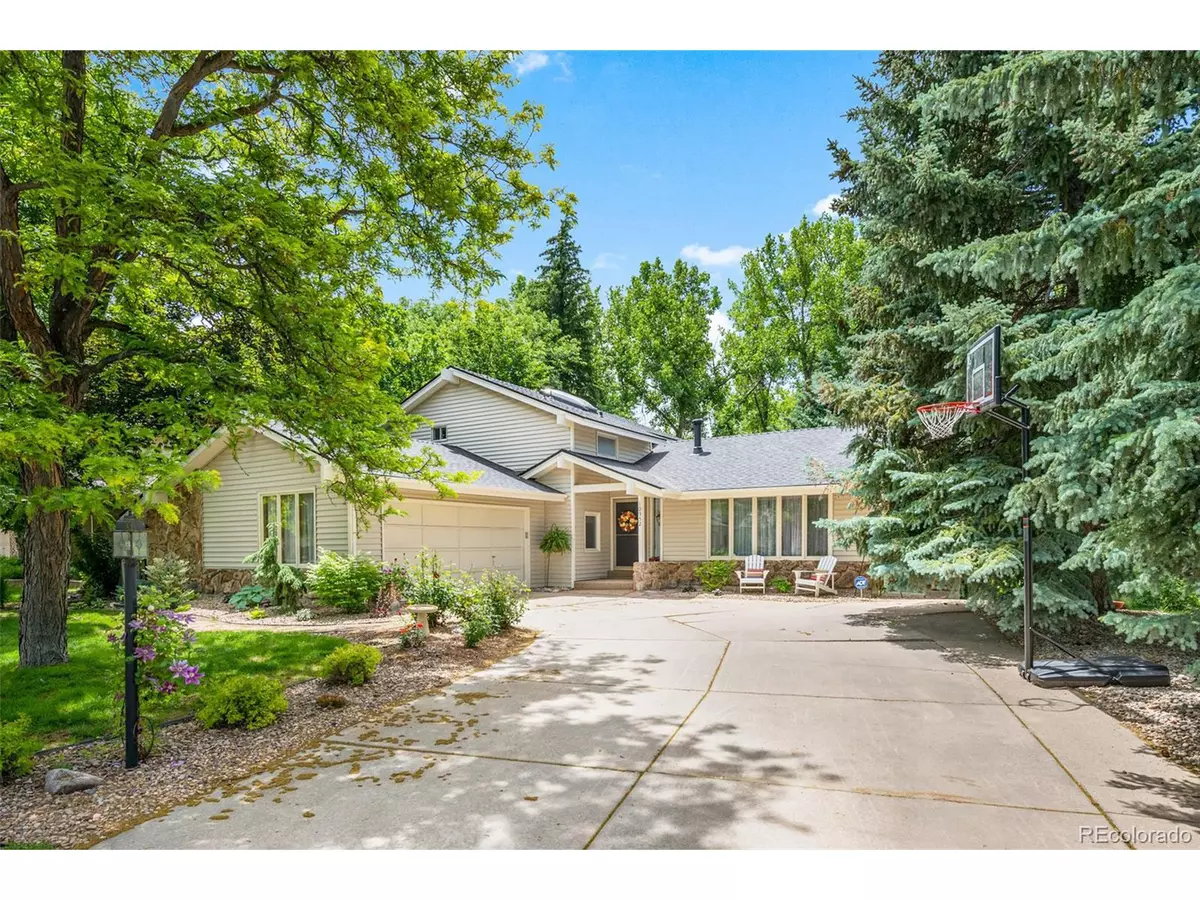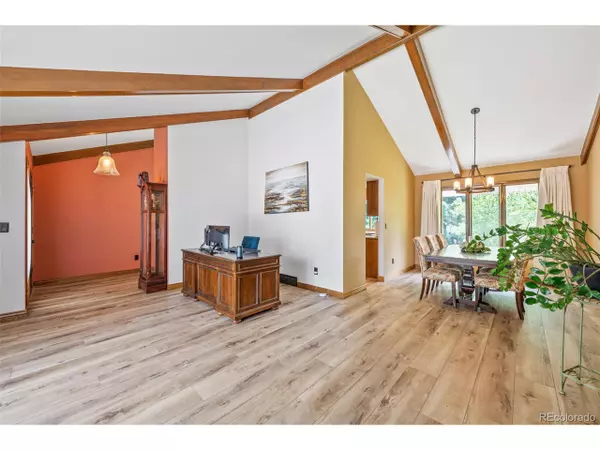$780,000
$780,000
For more information regarding the value of a property, please contact us for a free consultation.
5 Beds
4 Baths
3,005 SqFt
SOLD DATE : 09/07/2022
Key Details
Sold Price $780,000
Property Type Single Family Home
Sub Type Residential-Detached
Listing Status Sold
Purchase Type For Sale
Square Footage 3,005 sqft
Subdivision Hyland Greens East
MLS Listing ID 4524331
Sold Date 09/07/22
Bedrooms 5
Full Baths 2
Half Baths 1
Three Quarter Bath 1
HOA Y/N true
Abv Grd Liv Area 2,294
Originating Board REcolorado
Year Built 1980
Annual Tax Amount $3,787
Lot Size 7,405 Sqft
Acres 0.17
Property Description
HYLAND GREENS EAST CREAM OF THE CROP!!! You cannot get better than this! Incredible, newly updated cul de sac home on a magical lot! Absolutely stunning with 5 beds and 4 bths and sun room! As you drive up to this beautiful home you will instantly notice the calm setting surrounded by trees with a flowing creek in the backyard. Once inside, you are welcomed with new wood vinyl floors throughout and vaulted ceilings with gorgeous wood beams in both the Huge living and Dining rooms. The updated kitchen with new granite counter tops and stainless steel appliances has a bank of windows that look over a park like oasis. The family room has a large brick fireplace and a wall of windows with a new patio door. Once you step outside onto the Trex deck you are transported to the most perfect & peaceful backyard you will ever see! A large lot that goes down to a creek and tons of trees. Once back inside don't miss the lower level guest bedroom and updated bth. Go down one more level to the newly finished WALKOUT basement with a new gorgeous bed & bath. On the same level is an additional 200 sq. ft SUN ROOM, that could be for a Hot Tub (electric already there), yoga, playroom or office! The options are endless! The upper level of this wonderful home has a gorgeous vaulted Primary bedroom with custom closets and a new bathroom! Two more adorable bedrooms finish off this level with an updated full bath! There are so many updated items...ROOF, ENTIRE HVAC system, HOT WATER HEATER, KITCHEN COUNTERTOPS, BACKSPLASH, FARM SINK, FAUCETS, GORGEOUS NEW WOOD VINYL FLOORING, NEW WOOD AND IRON HANDRAILS, ALL BATHROOMS UPDATED, NEW ANDERSEN WINDOWS in the upstairs & kitchen, NEW PATIO DOOR, ALL NEW INTERIOR DOORS AND MOLDING, NEW SPRINKLER SYSTEM IN BACK, ALL LIGHT FIXTURES replaced w energy efficient lighting and front yard professionally landscaped! This neighborhood has an amazing community feel! This is the perfect Colorado home with even a MOUNTAIN VIEW in the Winter!
Location
State CO
County Adams
Community Tennis Court(S), Pool
Area Metro Denver
Direction Take I-25 S, Huron St and W 104th Ave to Perry St in Westminster 10 min (5.2 mi) Continue on Perry St. Drive to Tennyson Ct 1 min (0.3 mi) Or from HWY 36... Take US-36 W to W 104th Ave in Westminster. Take the 104th Avel E Continue on W 104th Ave. Drive to Tennyson Ct
Rooms
Primary Bedroom Level Upper
Bedroom 2 Upper
Bedroom 3 Upper
Bedroom 4 Lower
Bedroom 5 Basement
Interior
Interior Features Eat-in Kitchen, Cathedral/Vaulted Ceilings
Heating Forced Air
Cooling Central Air, Ceiling Fan(s)
Fireplaces Type Family/Recreation Room Fireplace, Single Fireplace
Fireplace true
Window Features Window Coverings,Skylight(s),Double Pane Windows
Appliance Self Cleaning Oven, Dishwasher, Refrigerator, Microwave, Disposal
Exterior
Garage Spaces 2.0
Community Features Tennis Court(s), Pool
Waterfront Description Abuts Stream/Creek/River
Roof Type Composition
Street Surface Paved
Porch Patio, Deck
Building
Lot Description Gutters, Lawn Sprinkler System, Cul-De-Sac
Story 3
Sewer City Sewer, Public Sewer
Water City Water
Level or Stories Three Or More
Structure Type Wood/Frame,Stone,Wood Siding
New Construction false
Schools
Elementary Schools Sunset Ridge
Middle Schools Shaw Heights
High Schools Westminster
School District Westminster Public Schools
Others
HOA Fee Include Trash
Senior Community false
SqFt Source Assessor
Special Listing Condition Private Owner
Read Less Info
Want to know what your home might be worth? Contact us for a FREE valuation!

Our team is ready to help you sell your home for the highest possible price ASAP

Bought with RE/MAX Alliance - Olde Town
"My job is to find and attract mastery-based agents to the office, protect the culture, and make sure everyone is happy! "






