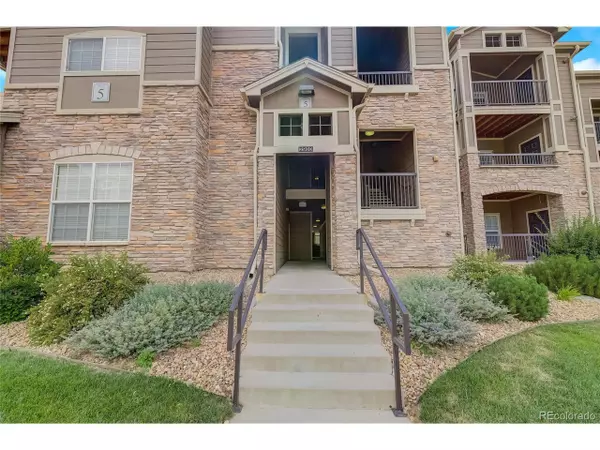$370,000
$370,000
For more information regarding the value of a property, please contact us for a free consultation.
2 Beds
2 Baths
1,271 SqFt
SOLD DATE : 09/12/2022
Key Details
Sold Price $370,000
Property Type Townhouse
Sub Type Attached Dwelling
Listing Status Sold
Purchase Type For Sale
Square Footage 1,271 sqft
Subdivision Blue Sky At Vista Ridge Am 1
MLS Listing ID 3513003
Sold Date 09/12/22
Style Ranch
Bedrooms 2
Full Baths 2
HOA Fees $329/mo
HOA Y/N true
Abv Grd Liv Area 1,271
Originating Board REcolorado
Year Built 2005
Annual Tax Amount $3,055
Property Description
Explore this beautifully maintained two bedroom/ two bathroom condo in the highly desirable Blue Sky at Vista Ridge community. Upon entry, you will find the living room bathed in natural light, with dramatic vaulted ceilings and a cozy fireplace. The allocated dining space provides the perfect place for a sit-down meal. Heading into the kitchen you will notice ample granite counter space and stainless steel appliances making dinner preparation a joy! Traveling down the hall to the primary suite you are treated to beautiful high ceilings, balcony access, a generously sized walk-in closet, and an en suite full bathroom. A secondary bedroom is located towards the front of the home and has its own balcony access and walk-in closet! A full-sized bathroom and laundry space round out the interiors of the condo. The patio provides a perfect space to take in a warm summer evening. Enjoy the many amenities of the Blue Sky at Vista Ridge community including the fitness center, clubhouse, and pool! Recent updates include a new carpet, refrigerator, and fresh paint making this home move-in ready! This condo has everything you need and more! Schedule a showing today.
Location
State CO
County Weld
Community Clubhouse, Pool, Playground, Fitness Center
Area Greeley/Weld
Direction From I-25 Take exit 229 for CO-7 toward Lafayette. Turn left onto CO-7 W/E Baseline Rd. Turn right onto Vista Pkwy. Turn left onto Sunset Dr. Turn left onto Sunset Way. Turn left onto Blue Sky Cir
Rooms
Primary Bedroom Level Main
Master Bedroom 16x14
Bedroom 2 Main 12x15
Interior
Interior Features Cathedral/Vaulted Ceilings, Walk-In Closet(s)
Heating Forced Air
Cooling Central Air, Ceiling Fan(s)
Fireplaces Type Gas, Gas Logs Included, Living Room, Single Fireplace
Fireplace true
Appliance Dishwasher, Refrigerator, Dryer, Microwave, Disposal
Exterior
Exterior Feature Balcony
Garage Spaces 1.0
Community Features Clubhouse, Pool, Playground, Fitness Center
Utilities Available Natural Gas Available, Electricity Available, Cable Available
Roof Type Other
Building
Story 1
Sewer City Sewer, Public Sewer
Water City Water
Level or Stories One
Structure Type Wood/Frame
New Construction false
Schools
Elementary Schools Black Rock
Middle Schools Erie
High Schools Erie
School District St. Vrain Valley Re-1J
Others
HOA Fee Include Trash,Snow Removal,Water/Sewer
Senior Community false
SqFt Source Assessor
Special Listing Condition Private Owner
Read Less Info
Want to know what your home might be worth? Contact us for a FREE valuation!

Our team is ready to help you sell your home for the highest possible price ASAP

Bought with Great Way RE Exclusive Properties
"My job is to find and attract mastery-based agents to the office, protect the culture, and make sure everyone is happy! "






