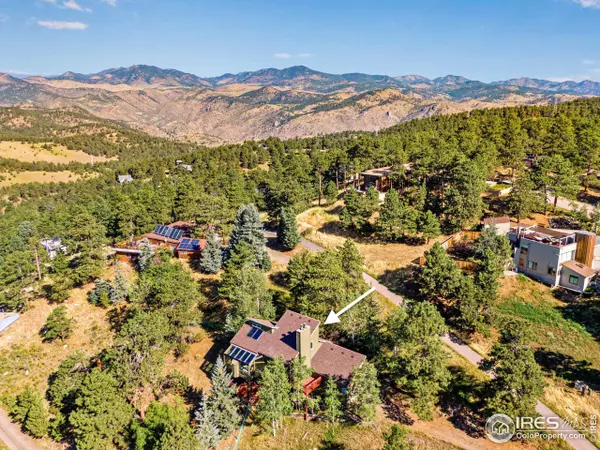$920,000
$985,000
6.6%For more information regarding the value of a property, please contact us for a free consultation.
3 Beds
2 Baths
2,835 SqFt
SOLD DATE : 09/16/2022
Key Details
Sold Price $920,000
Property Type Single Family Home
Sub Type Residential-Detached
Listing Status Sold
Purchase Type For Sale
Square Footage 2,835 sqft
Subdivision Lookout Mountain Park
MLS Listing ID 973200
Sold Date 09/16/22
Style Contemporary/Modern
Bedrooms 3
Full Baths 2
HOA Fees $41/ann
HOA Y/N true
Abv Grd Liv Area 1,884
Originating Board IRES MLS
Year Built 1977
Annual Tax Amount $3,638
Lot Size 1.300 Acres
Acres 1.3
Property Description
This is the beautiful mountain home you've been searching for - 1.3 acres of property on Lookout Mountain and stunning, panoramic views that stretch from Denver to the Continental Divide. With its unique architecture, this gorgeous retreat includes a fabulous great room with floor-to-ceiling windows and primary bedroom that flows onto an expansive deck where you'll enjoy watching the local deer and elk herds. Upgrades include stainless appliances, fresh interior paint, recent exterior paint and roof, new carpeting, new windows and skylights. Come soak in the views!
Location
State CO
County Jefferson
Area Suburban Mountains
Zoning RES
Direction Directions from Golden:Follow US-40 W to Paradise Rd- 6 min (4.1 mi)Follow Paradise Rd, Charros Dr and S Lookout Mountain Rd to Zephyr Ave - 4 min (1.4 mi) Turn right onto Paradise Rd .3 mi Turn left onto Charros Dr .6 mi Turn right onto S Lookout Mountain Rd- 0.4 mi. Turn left onto Westview Ave Restricted usage road - 328 ft Slight right onto Zephyr AveRestricted usage roadDestination will be on the left The last bit is the tricky part: From Lookout Mountain Road traveling north from Paradise Road and towards Crestvue you turn left on Westview. Westview is the middle choice and is a dirt road. Zephyr is your first right off of Westview. The driveway to 191 will be your first left off of Zephyr. Front door is to the right of the garage.
Rooms
Basement Walk-Out Access
Primary Bedroom Level Basement
Master Bedroom 19x14
Bedroom 2 Basement 14x12
Bedroom 3 Main 15x12
Kitchen Tile Floor
Interior
Interior Features Separate Dining Room, Cathedral/Vaulted Ceilings, Open Floorplan, Stain/Natural Trim, Walk-In Closet(s), Loft, Kitchen Island, 9ft+ Ceilings
Heating Baseboard, 2 or more Heat Sources
Cooling Ceiling Fan(s)
Fireplaces Type 2+ Fireplaces, Gas, Primary Bedroom, Great Room, Dining Room
Fireplace true
Window Features Wood Frames,Skylight(s)
Appliance Electric Range/Oven, Dishwasher, Refrigerator, Microwave, Disposal
Laundry Washer/Dryer Hookups, In Basement
Exterior
Garage Spaces 2.0
Fence Fenced, Chain Link
Utilities Available Electricity Available
View Mountain(s), Foothills View
Roof Type Composition
Porch Deck
Building
Faces South
Story 2
Sewer Septic
Water City Water, Public- (LMWD)
Level or Stories Two
Structure Type Wood/Frame
New Construction false
Schools
Elementary Schools Ralston
Middle Schools Bell Jr.
High Schools Golden
School District Jefferson Dist R-1
Others
HOA Fee Include Management
Senior Community false
Tax ID 029834
SqFt Source Other
Special Listing Condition Private Owner
Read Less Info
Want to know what your home might be worth? Contact us for a FREE valuation!

Our team is ready to help you sell your home for the highest possible price ASAP

Bought with CO-OP Non-IRES
"My job is to find and attract mastery-based agents to the office, protect the culture, and make sure everyone is happy! "






