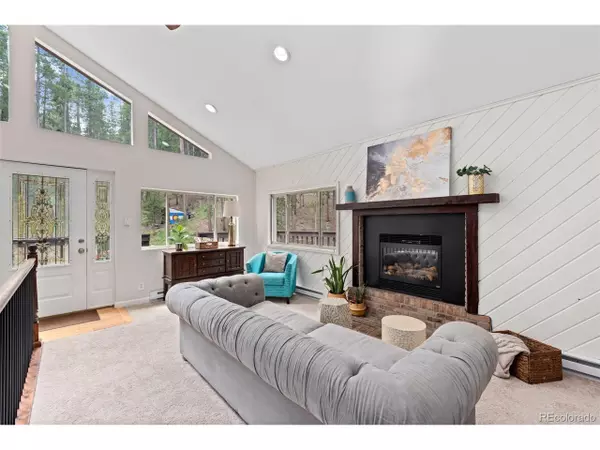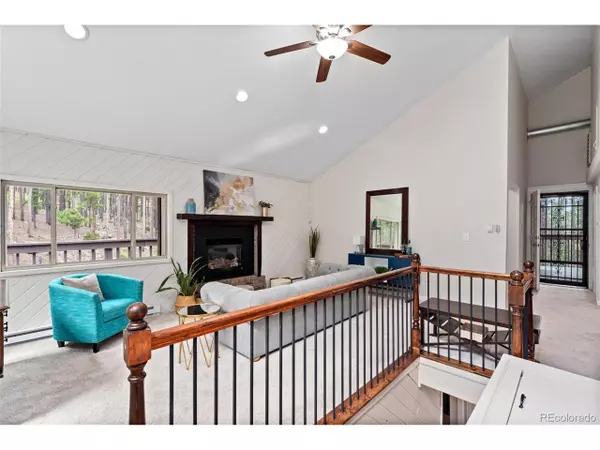$599,000
$599,000
For more information regarding the value of a property, please contact us for a free consultation.
3 Beds
2 Baths
1,460 SqFt
SOLD DATE : 09/30/2022
Key Details
Sold Price $599,000
Property Type Single Family Home
Sub Type Residential-Detached
Listing Status Sold
Purchase Type For Sale
Square Footage 1,460 sqft
Subdivision Brook Forest Estates
MLS Listing ID 6392010
Sold Date 09/30/22
Style Chalet
Bedrooms 3
Full Baths 2
HOA Y/N false
Abv Grd Liv Area 1,040
Originating Board REcolorado
Year Built 1965
Annual Tax Amount $2,227
Lot Size 1.020 Acres
Acres 1.02
Property Description
Price reduced! This is your amazing quintessential mountain abode. Greets with light and height, on an acre of private, wooded/usable land to call your very own. Enter the living room to encounter openness and vaulted ceilings, and ahhh, those windows. You'll right away recognize that this home is loved and maintained. Perfect floor plan and great updates. Freshly painted, new carpet, stainless appliances, cherry cabinets and granite counters. Cozy up to your fireplace and save on the bills with your tankless water heater. Sip your morning beverage on the wrap around deck while you visit with the local wildlife. Tight-knit mountain community, within an easy 15 min drive to the heart of Evergreen.
Carport. Walk-out lower level. Hiking trails out your door.
This is mountain living! Road is county maintained and an easy drive to not only Evergeen but Conifer as well. If you are needing furnishings, we got got you, everything is negotiable, move right in and ENJOY!
Location
State CO
County Clear Creek
Area Suburban Mountains
Zoning MR-1
Direction I70 westbound to Evergreen exit, CO-74 toward Evergreen pkwy. Travel 7.4 miles to CO Rd 73/County Hwy 73 and turn right. 1 mile and then turn right onto S. Brook Forest Rd. Travel 5 miles and then turn right onto Forest Estates Rd. Winds around for about 1.4 miles, then turn right onto Aspen way.
Rooms
Other Rooms Kennel/Dog Run, Outbuildings
Primary Bedroom Level Main
Bedroom 2 Basement
Bedroom 3 Basement
Interior
Interior Features Eat-in Kitchen, Cathedral/Vaulted Ceilings, Open Floorplan, Kitchen Island
Heating Forced Air
Cooling Ceiling Fan(s)
Fireplaces Type Gas, Living Room, Single Fireplace
Fireplace true
Appliance Dishwasher, Refrigerator, Washer, Dryer, Microwave, Disposal
Exterior
Garage Spaces 1.0
Fence Partial
Utilities Available Electricity Available
View Mountain(s), Foothills View
Roof Type Composition
Street Surface Gravel
Handicap Access Level Lot
Porch Patio, Deck
Building
Lot Description Wooded, Level, Rolling Slope, Rock Outcropping
Faces South
Story 2
Sewer Septic, Septic Tank
Water Well
Level or Stories Two
Structure Type Wood/Frame
New Construction false
Schools
Elementary Schools King Murphy
Middle Schools Clear Creek
High Schools Clear Creek
School District Clear Creek Re-1
Others
Senior Community false
SqFt Source Assessor
Special Listing Condition Private Owner
Read Less Info
Want to know what your home might be worth? Contact us for a FREE valuation!

Our team is ready to help you sell your home for the highest possible price ASAP

"My job is to find and attract mastery-based agents to the office, protect the culture, and make sure everyone is happy! "






