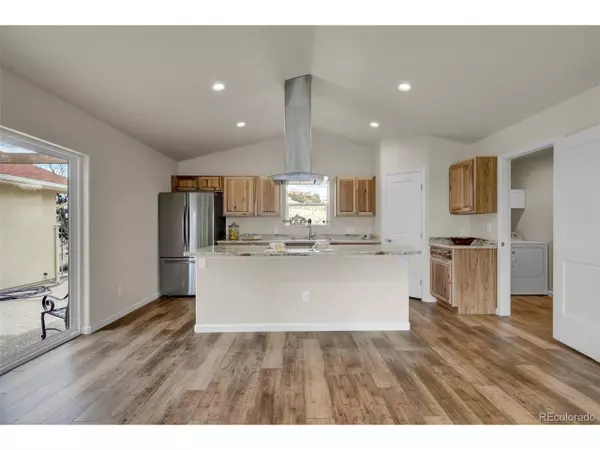$350,000
$355,000
1.4%For more information regarding the value of a property, please contact us for a free consultation.
2 Beds
2 Baths
1,894 SqFt
SOLD DATE : 10/14/2022
Key Details
Sold Price $350,000
Property Type Single Family Home
Sub Type Residential-Detached
Listing Status Sold
Purchase Type For Sale
Square Footage 1,894 sqft
Subdivision Pueblo West
MLS Listing ID 4943808
Sold Date 10/14/22
Style Ranch
Bedrooms 2
Full Baths 1
Three Quarter Bath 1
HOA Y/N false
Abv Grd Liv Area 1,894
Originating Board REcolorado
Year Built 1985
Annual Tax Amount $1,691
Lot Size 1.230 Acres
Acres 1.23
Property Description
Like New Home!! This bright ranch style home in Pueblo West sits on 1.23 acres, giving privacy, space, and lots of wildlife to enjoy while still being less than 15 minutes from grocery stores. Zoned horse property and is adjacent to the equestrian trail. Low-maintenance LVP flooring thru/out most of the home with one bedroom carpeted. Entry faces a huge picture window looking out into the enclosed courtyard. Courtyard has sliding door access from both the bedroom and the living/dining/kitchen area, enclosed on 3 sides by the house and a gate on the other side - a great place to sit and enjoy a coffee, watching the lizards run by! The living room has a big window on the front with great views and lots of light. Canned lights throughout living/dining/kitchen. Kitchen has a large island with built-in range/oven and is very open; great for entertaining. Lots of natural wood style cabinets and drawers and a large pantry give this kitchen ample storage space. Sliding door leads to courtyard. The door to the right of kitchen leads to the laundry space, the garage door (to one of the two garages), the 3/4 bathroom with free-standing shower, bonus room, and vault room. PLEASE NOTE: the vault door is not functional and has been disabled for safety. On the other side of the home: bedroom #1 has carpet, 2 separate closets, a slider to the courtyard, and a ceiling fan. Bedroom #2 has LVP, a fan, and walk-in closet. Both bedrooms are connected by a full bathroom with doors to both rooms. Close to walking trails and river. * Wraparound driveway* LVP throughout most of home*2 separate 2 car garages, one with access from inside by the laundry space and one only accessible by the garage door outside*Mostly rebuilt after small fire in hobby room*Kitchen Cabinets/2022*Appliances/2022*Bathrooms updated/2022*All flooring installed/2022*All lighting new/2022*New Furnace and A/C*Electrical & Plumbing updated/2022*New Roof/2022*
Location
State CO
County Pueblo
Area Out Of Area
Zoning A-3
Direction I-25 S towards Pueblo. Take exit 108, turn R on E Purcell Blvd. At traffic circle, take 1st exit to E Platteville Blvd. L on N Mc Culloch Blvd. R on US-50 W. R on S Avenida del Oro W. R on W Plaza De Los Leones Dr. L on S Tierra Buena Dr, home is on L.
Rooms
Basement Crawl Space
Primary Bedroom Level Main
Master Bedroom 14x18
Bedroom 2 Main 21x10
Interior
Interior Features Pantry, Walk-In Closet(s), Jack & Jill Bathroom, Kitchen Island
Heating Forced Air
Cooling Central Air, Ceiling Fan(s)
Appliance Self Cleaning Oven, Dishwasher, Refrigerator, Washer, Dryer, Disposal
Laundry Main Level
Exterior
Garage Spaces 4.0
View Mountain(s)
Roof Type Composition
Street Surface Gravel
Handicap Access No Stairs
Porch Patio
Building
Lot Description Corner Lot
Story 1
Sewer Septic, Septic Tank
Water City Water
Level or Stories One
Structure Type Wood/Frame,Stucco
New Construction false
Schools
Elementary Schools Cedar Ridge
Middle Schools Sky View
High Schools Pueblo West
School District Pueblo County 70
Others
Senior Community false
SqFt Source Assessor
Special Listing Condition Private Owner
Read Less Info
Want to know what your home might be worth? Contact us for a FREE valuation!

Our team is ready to help you sell your home for the highest possible price ASAP

"My job is to find and attract mastery-based agents to the office, protect the culture, and make sure everyone is happy! "






