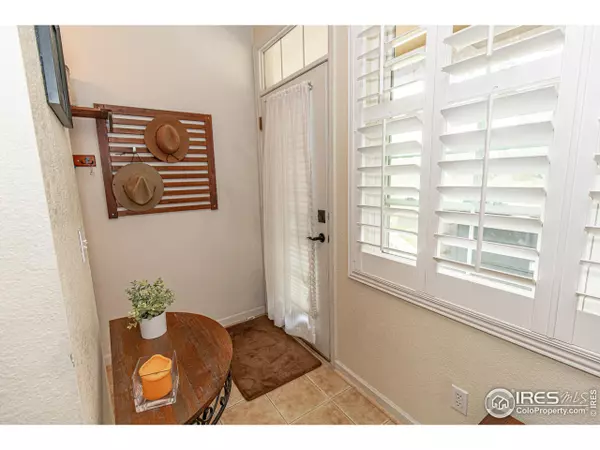$359,250
$368,500
2.5%For more information regarding the value of a property, please contact us for a free consultation.
2 Beds
1 Bath
980 SqFt
SOLD DATE : 10/17/2022
Key Details
Sold Price $359,250
Property Type Townhouse
Sub Type Attached Dwelling
Listing Status Sold
Purchase Type For Sale
Square Footage 980 sqft
Subdivision Steeplechase Ii Condos Ph Iii Bldg 3050
MLS Listing ID 973687
Sold Date 10/17/22
Bedrooms 2
Full Baths 1
HOA Fees $235/mo
HOA Y/N true
Abv Grd Liv Area 980
Originating Board IRES MLS
Year Built 1997
Annual Tax Amount $2,379
Lot Size 435 Sqft
Acres 0.01
Property Description
Welcome Home!! This beautiful condo sits directly on the 3rd hole tee box of the Littleton Golf and Tennis Club. The condo not only offers amazing golf course and mountain views but has NEW windows and NEW plantation shutters. As you walk up the stairs you will find a private patio perfect for grilling and enjoying those summer nights! This charming home offers 2 bed / 1 bath, vaulted ceilings and skylights that bring in so much natural light. The main living area features a fireplace for those cold Colorado nights. The laundry closet holds a full-size washer / dryer and provides extra storage above! The primary bedroom also has vaulted ceilings and features a beautiful accent wall! Upstairs you will find a large non-conforming bedroom with French doors opening to golf course views. This space could be used as an extra bedroom or office/flex room! A private one car garage leads directly into the condo. Great location! Minutes away from downtown Littleton, easy access to the light rail, and near Platte River trails! HOA includes water, sewer, roof, trash, pool, snow removal, exterior maintenance. This condo has it all and is move-in ready. Thank you for showing!!
Location
State CO
County Arapahoe
Community Pool, Hiking/Biking Trails
Area Metro Denver
Direction The condo will be to the right with the building that faces Northeast on the 3rd hole. Building is labeled 3050. Turn right to walk along the sidewalk on the golf course side. It will be the last staircase (Unit D).
Rooms
Basement None
Primary Bedroom Level Main
Master Bedroom 15x13
Kitchen Vinyl Floor
Interior
Interior Features Study Area, Cathedral/Vaulted Ceilings, 9ft+ Ceilings
Heating Forced Air
Cooling Central Air, Ceiling Fan(s)
Fireplaces Type Living Room
Fireplace true
Window Features Window Coverings,Skylight(s),Double Pane Windows
Appliance Electric Range/Oven, Dishwasher, Refrigerator, Washer, Dryer, Microwave, Disposal
Exterior
Exterior Feature Balcony
Garage Spaces 1.0
Community Features Pool, Hiking/Biking Trails
Utilities Available Electricity Available, Cable Available
Roof Type Composition
Street Surface Paved
Building
Lot Description Near Golf Course
Story 2
Water City Water, Denver Water
Level or Stories Two
Structure Type Brick/Brick Veneer,Wood Siding
New Construction false
Schools
Elementary Schools Centennial
Middle Schools Goddard
High Schools Littleton
School District Littleton District 6
Others
HOA Fee Include Trash,Snow Removal,Maintenance Structure,Water/Sewer
Senior Community false
Tax ID 207717115004
SqFt Source Assessor
Special Listing Condition Private Owner
Read Less Info
Want to know what your home might be worth? Contact us for a FREE valuation!

Our team is ready to help you sell your home for the highest possible price ASAP

Bought with CO-OP Non-IRES
"My job is to find and attract mastery-based agents to the office, protect the culture, and make sure everyone is happy! "






