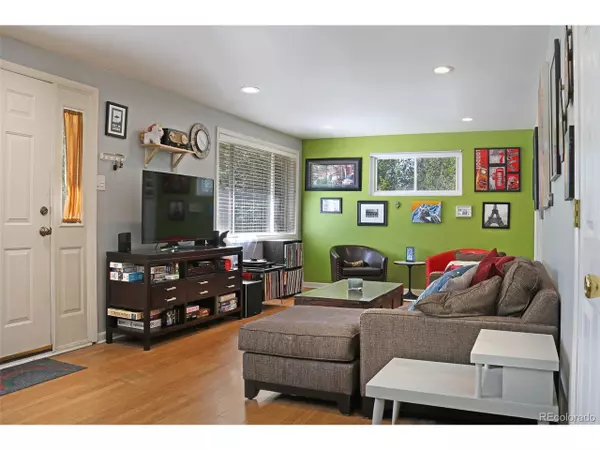$530,000
$549,000
3.5%For more information regarding the value of a property, please contact us for a free consultation.
3 Beds
1 Bath
1,102 SqFt
SOLD DATE : 10/06/2022
Key Details
Sold Price $530,000
Property Type Single Family Home
Sub Type Residential-Detached
Listing Status Sold
Purchase Type For Sale
Square Footage 1,102 sqft
Subdivision City Park
MLS Listing ID 8942386
Sold Date 10/06/22
Style Ranch
Bedrooms 3
Full Baths 1
HOA Y/N false
Abv Grd Liv Area 1,102
Originating Board REcolorado
Year Built 1951
Annual Tax Amount $2,603
Lot Size 6,969 Sqft
Acres 0.16
Property Description
Updated and modern City Park home with lots of charm and character. Kitchen and bathroom renovation completed in December 2020. Kitchen features include soft close cabinets, quartz countertops, new tile flooring and all new quality appliances that will remain with the house. Bathroom features include new tile flooring, new bathtub with beautiful tile detail, new vanity and all new fixtures. New washer/dryer closet also added in December 2020 with LG washer and dryer that will remain with the house. New tankless water heater added in December 2020. New HVAC (furnace, A/C and ductwork) added in April 2022. Main city water line replaced in April 2022. Overhead lighting throughout the house and overhead fans included in each bedroom. Large primary bedroom with potential to add an additional bathroom and convert to a primary suite. This home is truly move-in ready!
Large backyard with plenty of room to create the backyard oasis of your dreams. Access to the yard is available from both the kitchen and the primary bedroom. Modern garage built in 2007. Backyard also has a storage shed for all your lawn or recreational toy needs.
This wonderful home is mere blocks from City Park Golf Course and close to City Park, the Zoo, Denver Museum of Science & Nature, lots of cool breweries, coffee shops and restaurants and easy access to Colorado Blvd and I-70. Don't miss this opportunity to live in one of the best areas of Denver! Seller willing to offer Buyer Concession for rate buydown and/or paint/cosmetic updates.
Location
State CO
County Denver
Area Metro Denver
Zoning E-SU-D1X
Rooms
Primary Bedroom Level Main
Bedroom 2 Main
Bedroom 3 Main
Interior
Heating Forced Air
Cooling Central Air
Window Features Window Coverings,Double Pane Windows
Appliance Dishwasher, Refrigerator, Washer, Dryer, Microwave, Freezer, Disposal
Laundry Main Level
Exterior
Garage Spaces 2.0
Utilities Available Natural Gas Available
Roof Type Composition
Handicap Access Level Lot
Building
Lot Description Lawn Sprinkler System, Level
Story 1
Sewer City Sewer, Public Sewer
Water City Water
Level or Stories One
Structure Type Wood/Frame,Brick/Brick Veneer
New Construction false
Schools
Elementary Schools Columbine
Middle Schools Smiley
High Schools Manual
School District Denver 1
Others
Senior Community false
Special Listing Condition Private Owner
Read Less Info
Want to know what your home might be worth? Contact us for a FREE valuation!

Our team is ready to help you sell your home for the highest possible price ASAP

"My job is to find and attract mastery-based agents to the office, protect the culture, and make sure everyone is happy! "






