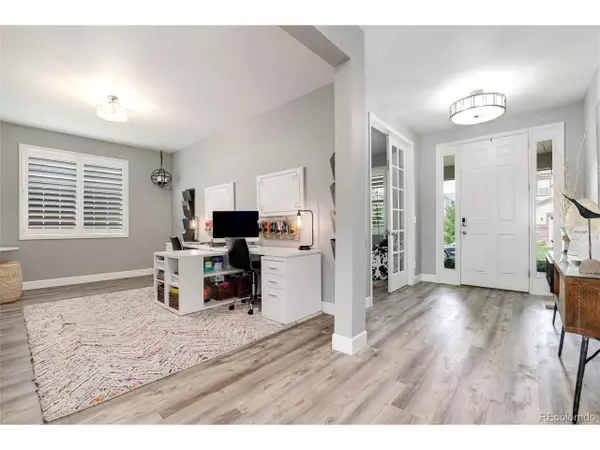$1,125,000
$1,125,000
For more information regarding the value of a property, please contact us for a free consultation.
4 Beds
4 Baths
3,900 SqFt
SOLD DATE : 10/27/2022
Key Details
Sold Price $1,125,000
Property Type Single Family Home
Sub Type Residential-Detached
Listing Status Sold
Purchase Type For Sale
Square Footage 3,900 sqft
Subdivision Backcountry
MLS Listing ID 9107604
Sold Date 10/27/22
Style Chalet
Bedrooms 4
Full Baths 3
Half Baths 1
HOA Fees $285/mo
HOA Y/N true
Abv Grd Liv Area 2,822
Originating Board REcolorado
Year Built 2012
Annual Tax Amount $5,345
Lot Size 7,405 Sqft
Acres 0.17
Property Description
Phenomenal BackCountry home backing to open space full of upgrades and modern day conveniences. When you pull up to the home you'll be charmed by the front porch and well kept front yard but most excited about heated driveway that will be a life saver in the Colorado winter! The welcoming foyer is adjacent to the dedicated home office complete with built in shelves and luxury vinyl flooring that is throughout most of the main and upper levels! The formal dining room can be used as intended, as a lounge area, or an additional office. The open concept great room includes an eat-in kitchen with a large granite island, a gas burning fireplace plus a nook perfect for making coffee or cocktails! Step outside to a backyard ready for having fun! The highlight of the expanded patio area is the custom built pergola and fire pit, the perfect spot to enjoy the mountain views and sunsets. The sportier folks will love the large grassy area with a built in tetherball and room to run, and backing to open space, you're sure to see some of the local wildlife on occasion. Upstairs you'll find the primary suite and 2 additional bedrooms. The primary bathroom has been extravagantly updated to include heated floors, gorgeous cabinets and vanities, a jetted soaking tub, steam shower and heated floors and the fashionista will be blown away by the dressing room/closet that has to been seen to be believed. The finished basement includes a 4th bedroom and bathroom for when your guests come to visit. Backcountry is true resort style living bordering on 8,000 acres of trails, swimming pools, hot tubs, playgrounds, community events, Pikes Pub onsite, a fitness center, amphitheater and so much more!
Location
State CO
County Douglas
Community Clubhouse, Tennis Court(S), Hot Tub, Pool, Playground, Fitness Center, Park, Hiking/Biking Trails, Gated
Area Metro Denver
Zoning PDU
Direction From Broadway and Wildcat Reserve head south into BackCountry. Show your business card at the gate and let them know you're showing the home. Follow BackCountry Drive to Meadowleaf Lane and take a right. The home will be on the left hand side.
Rooms
Primary Bedroom Level Upper
Master Bedroom 14x20
Bedroom 2 Upper 11x15
Bedroom 3 Upper 10x13
Bedroom 4 Basement
Interior
Interior Features Study Area, Eat-in Kitchen, Open Floorplan, Pantry, Walk-In Closet(s), Kitchen Island
Heating Forced Air, Humidity Control
Cooling Central Air, Ceiling Fan(s)
Fireplaces Type Gas, Gas Logs Included, Family/Recreation Room Fireplace, Single Fireplace
Fireplace true
Window Features Window Coverings,Double Pane Windows
Appliance Self Cleaning Oven, Double Oven, Dishwasher, Refrigerator, Washer, Dryer, Microwave, Disposal
Laundry Upper Level
Exterior
Parking Features Oversized
Garage Spaces 2.0
Fence Fenced
Community Features Clubhouse, Tennis Court(s), Hot Tub, Pool, Playground, Fitness Center, Park, Hiking/Biking Trails, Gated
Utilities Available Electricity Available, Cable Available
View Mountain(s)
Roof Type Concrete
Street Surface Paved
Porch Patio
Building
Lot Description Lawn Sprinkler System, Abuts Public Open Space
Faces North
Story 2
Foundation Slab
Sewer City Sewer, Public Sewer
Water City Water
Level or Stories Two
Structure Type Wood/Frame,Stone,Wood Siding
New Construction false
Schools
Elementary Schools Stone Mountain
Middle Schools Ranch View
High Schools Thunderridge
School District Douglas Re-1
Others
HOA Fee Include Trash,Snow Removal
Senior Community false
SqFt Source Assessor
Special Listing Condition Private Owner
Read Less Info
Want to know what your home might be worth? Contact us for a FREE valuation!

Our team is ready to help you sell your home for the highest possible price ASAP

Bought with RE/MAX Professionals
"My job is to find and attract mastery-based agents to the office, protect the culture, and make sure everyone is happy! "






