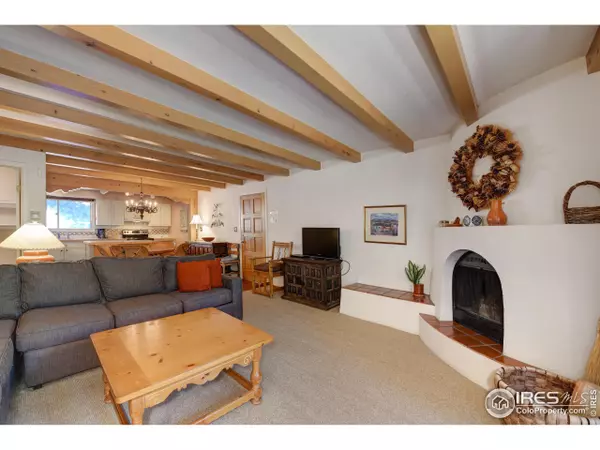$435,000
$458,000
5.0%For more information regarding the value of a property, please contact us for a free consultation.
2 Beds
1 Bath
1,039 SqFt
SOLD DATE : 12/12/2022
Key Details
Sold Price $435,000
Property Type Townhouse
Sub Type Attached Dwelling
Listing Status Sold
Purchase Type For Sale
Square Footage 1,039 sqft
Subdivision Fawn Valley Chalet Lodge
MLS Listing ID 974175
Sold Date 12/12/22
Style Ranch
Bedrooms 2
Full Baths 1
HOA Fees $300/mo
HOA Y/N true
Abv Grd Liv Area 1,039
Originating Board IRES MLS
Year Built 1967
Annual Tax Amount $1,623
Lot Size 871 Sqft
Acres 0.02
Property Description
This absolutely charming riverside condo sits in a beautiful setting near the entrance of Rocky Mountain National Park and just minutes away from downtown Estes Park. This 2 bedroom, one-level residence has been a successful short-term rental. The living room area is open, spacious and has a wonderful Santa Fe style corner wood-burning fireplace, large sliding glass door to access the large covered deck and enjoy the river. The island kitchen is bright and cheery with ample tile counters and stainless appliances. Very large primary bedroom with ample closet space. Oversized hall closet adds storage room and flexibility as it may be large enough to add another powder room or bath in your remodeling plans (buyer to verify). Well-maintained community with outdoor pool and picnic areas. Enjoy this as your primary residence or a fabulous turnkey vacation/short term rental. Furniture is included.
Location
State CO
County Larimer
Community Hot Tub, Pool, Playground, Park, Extra Storage
Area Estes Park
Zoning EV A
Direction Take Hwy 36 or Hwy 34 to Estes Park. Follow Hwy 34 as if you are going to the Stanly Hotel. HWY 34 Wonderview turns into Fall River Road. Follow for approximately 3 miles turning left into the Fawn Valley Inn. Continue to the bottom of the hill. Or once you turn off Fall River Road, go to the office and get a site map.
Rooms
Basement None
Primary Bedroom Level Main
Master Bedroom 14x13
Bedroom 2 Main 13x13
Dining Room Tile Floor
Kitchen Tile Floor
Interior
Interior Features Study Area, Separate Dining Room, Open Floorplan, Kitchen Island, Beamed Ceilings
Heating Baseboard, 2 or more Heat Sources
Fireplaces Type Family/Recreation Room Fireplace, Single Fireplace
Fireplace true
Appliance Electric Range/Oven, Dishwasher, Refrigerator, Microwave, Disposal
Exterior
Community Features Hot Tub, Pool, Playground, Park, Extra Storage
Utilities Available Natural Gas Available, Electricity Available
Waterfront Description Abuts Stream/Creek/River
View Mountain(s), Water
Roof Type Composition
Street Surface Asphalt
Porch Deck
Building
Story 1
Sewer City Sewer
Water Well, Well
Level or Stories One
Structure Type Wood/Frame
New Construction false
Schools
Elementary Schools Estes Park
Middle Schools Estes Park
High Schools Estes Park
School District Estes Park District
Others
HOA Fee Include Trash,Snow Removal,Maintenance Grounds,Management,Maintenance Structure,Water/Sewer,Hazard Insurance
Senior Community false
Tax ID R0567868
SqFt Source Other
Special Listing Condition Private Owner
Read Less Info
Want to know what your home might be worth? Contact us for a FREE valuation!

Our team is ready to help you sell your home for the highest possible price ASAP

Bought with RE/MAX Mountain Brokers
"My job is to find and attract mastery-based agents to the office, protect the culture, and make sure everyone is happy! "






