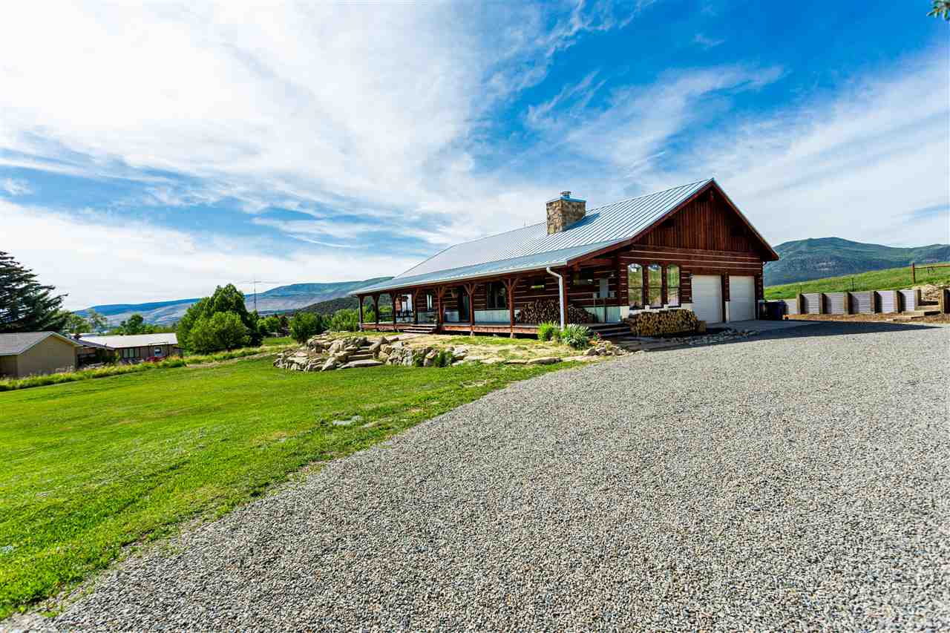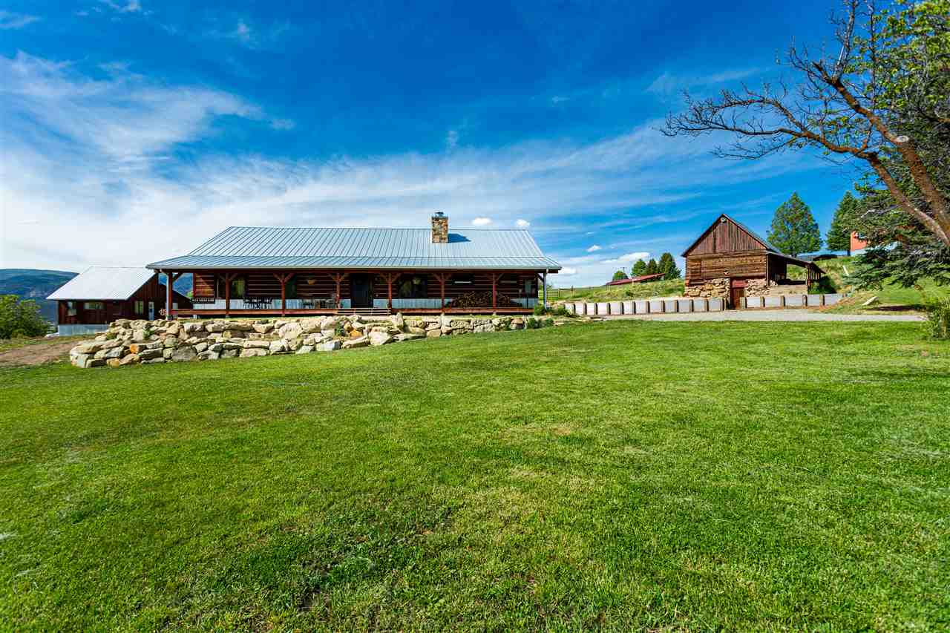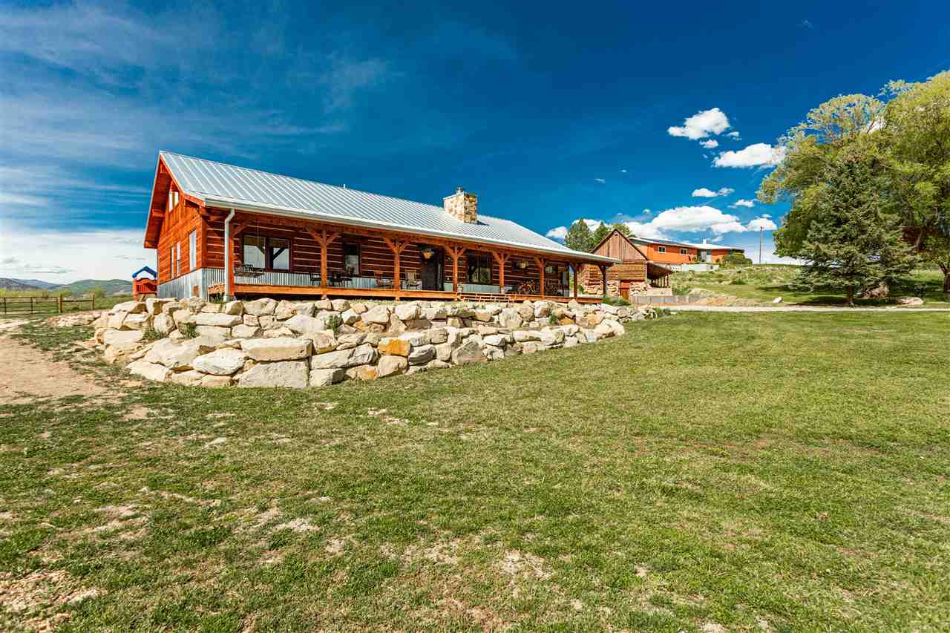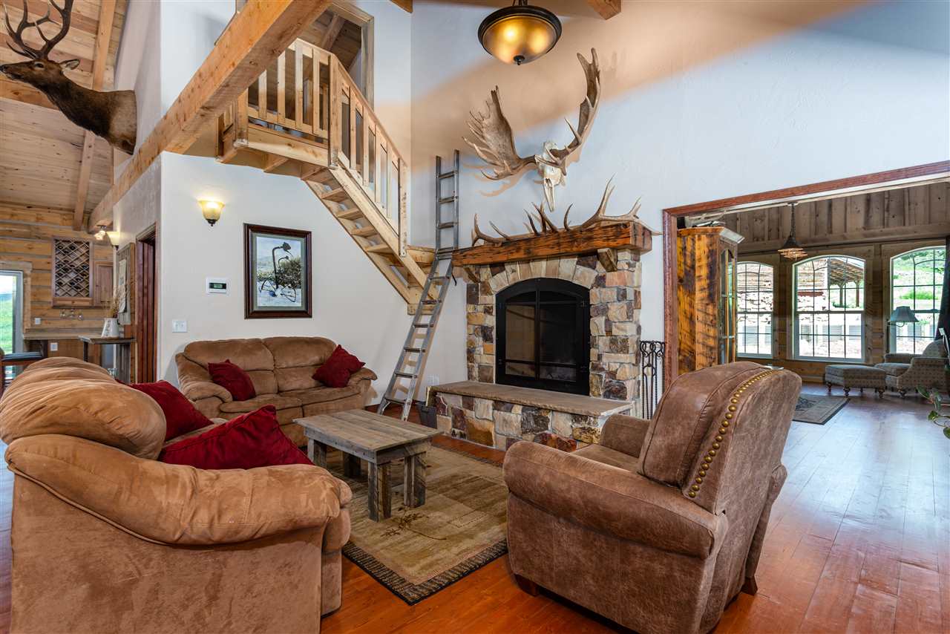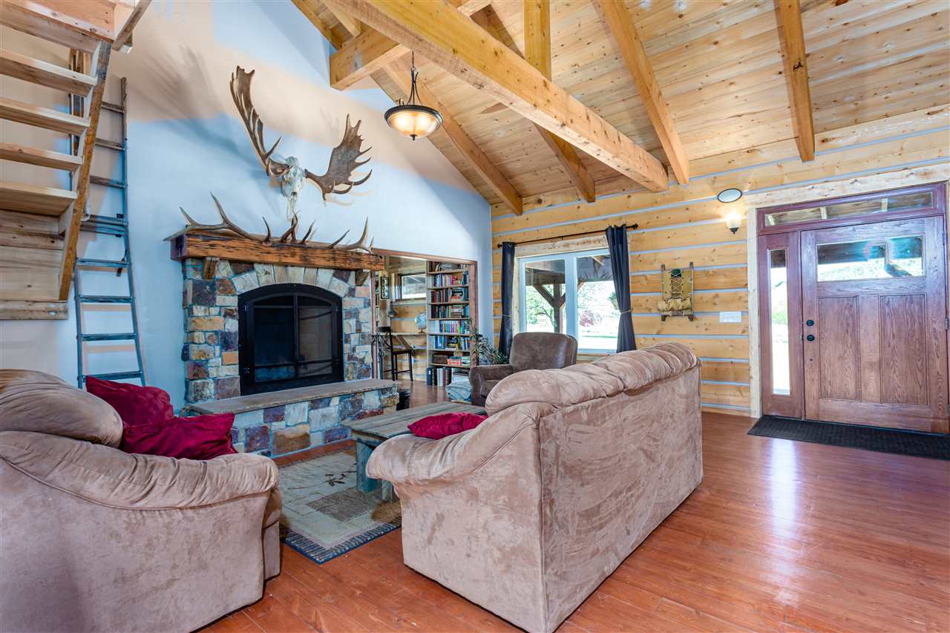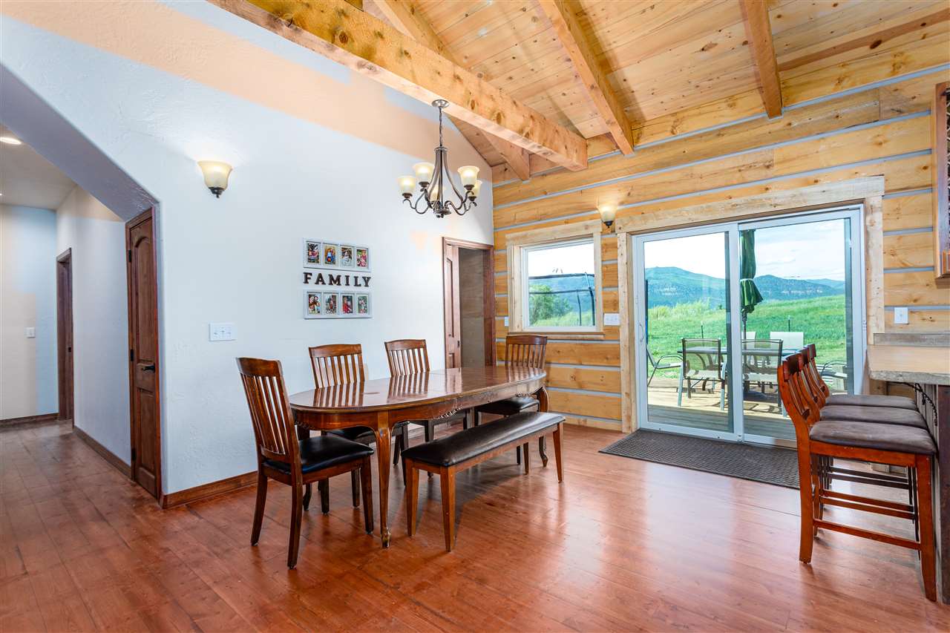$625,000
$649,900
3.8%For more information regarding the value of a property, please contact us for a free consultation.
4 Beds
3 Baths
2,250 SqFt
SOLD DATE : 10/30/2020
Key Details
Sold Price $625,000
Property Type Single Family Home
Sub Type Single Family Residence
Listing Status Sold
Purchase Type For Sale
Square Footage 2,250 sqft
Price per Sqft $277
Subdivision Another Subdivision
MLS Listing ID 20202484
Sold Date 10/30/20
Style Ranch
Bedrooms 4
HOA Fees $6/ann
Year Built 2016
Acres 3.94
Lot Dimensions 70x40x70x40
Property Description
Welcome to your oasis in the mountains! Wake up each morning to the incredible 360 degree views of Lamborn Mountain and the North Fork Valley. This beautiful horse property is extremely efficient and well-built, with an insulated concrete form foundation and SIP panel walls and roof. It stays toasty warm in the winter and cool in the summer with exceptionally low utility costs. Sit around with friends and family next to the cozy fireplace while you walk on floors warmed by a high efficiency on-demand water heater. Water is also plentiful on this property. In addition to the 2 first decree shares of irrigation water, there are 2 - 3000 gallon water tanks catching water from an onsite spring that can be used for watering horses and the large lawn. The historic barn on the property is built with a stone foundation that is not only beautiful but sturdy.
Location
State CO
County Delta
Area North Fork
Direction From Hwy 133 turn Right on Samuel Wade Rd., Right on Niagara Ave., Left on 1st St., Right on Lamborn Mesa Rd., Turn Left again on Lamborn Mesa Rd.
Rooms
Basement Crawl Space, Sump Pump
Interior
Interior Features Ceiling Fan(s), Separate/Formal Dining Room, Main Level Primary, Vaulted Ceiling(s), Programmable Thermostat
Heating Radiant Floor
Cooling None
Flooring Concrete, Tile, Wood
Fireplaces Type Wood Burning, Wood BurningStove
Fireplace true
Window Features Window Coverings
Appliance Dryer, Dishwasher, Disposal, Gas Oven, Gas Range, Microwave, Refrigerator, Washer
Laundry Washer Hookup
Exterior
Exterior Feature Shed
Parking Features Attached, Garage, Garage Door Opener, RV Access/Parking
Garage Spaces 2.0
Fence Barbed Wire, Partial
Roof Type Metal
Present Use Residential
Handicap Access Low Threshold Shower
Porch Covered, Deck, Open, Patio
Garage true
Building
Lot Description Irregular Lot, Landscaped
Faces South
Sewer Septic Tank
Water Public
Additional Building Outbuilding, Shed(s)
Structure Type Wood Siding,Wood Frame
Schools
Elementary Schools Paonia
Middle Schools Paonia
High Schools Paonia
Others
HOA Fee Include Sprinkler
Tax ID 324508200071
Read Less Info
Want to know what your home might be worth? Contact us for a FREE valuation!

Our team is ready to help you sell your home for the highest possible price ASAP
Bought with GRAND JUNCTION AREA REALTOR ASSOC
"My job is to find and attract mastery-based agents to the office, protect the culture, and make sure everyone is happy! "

