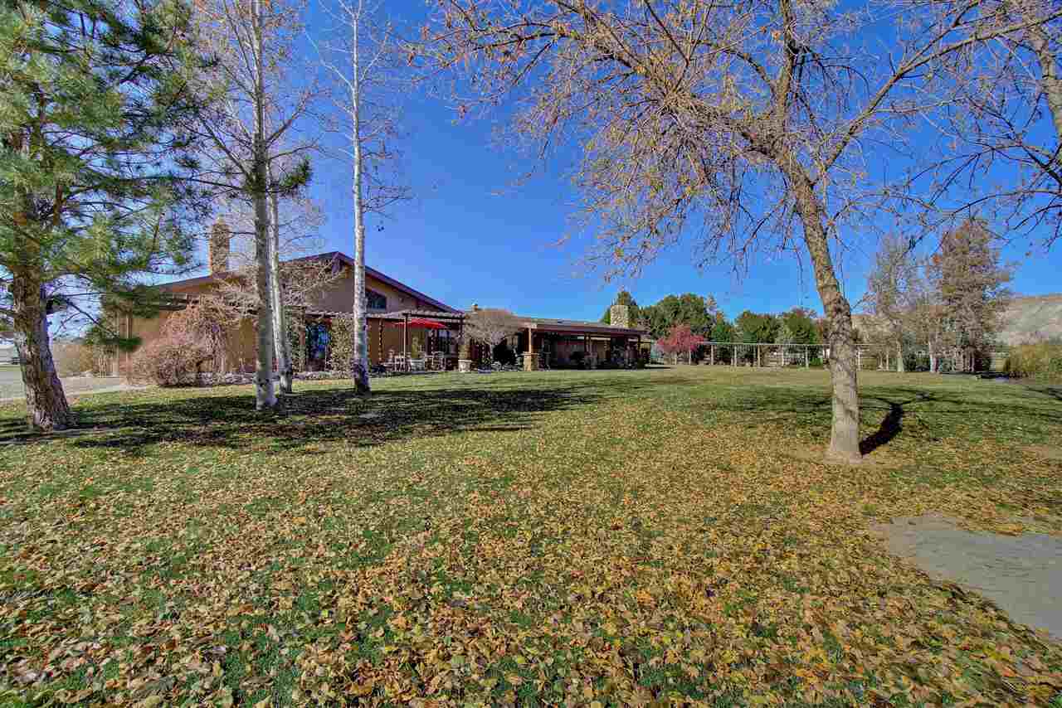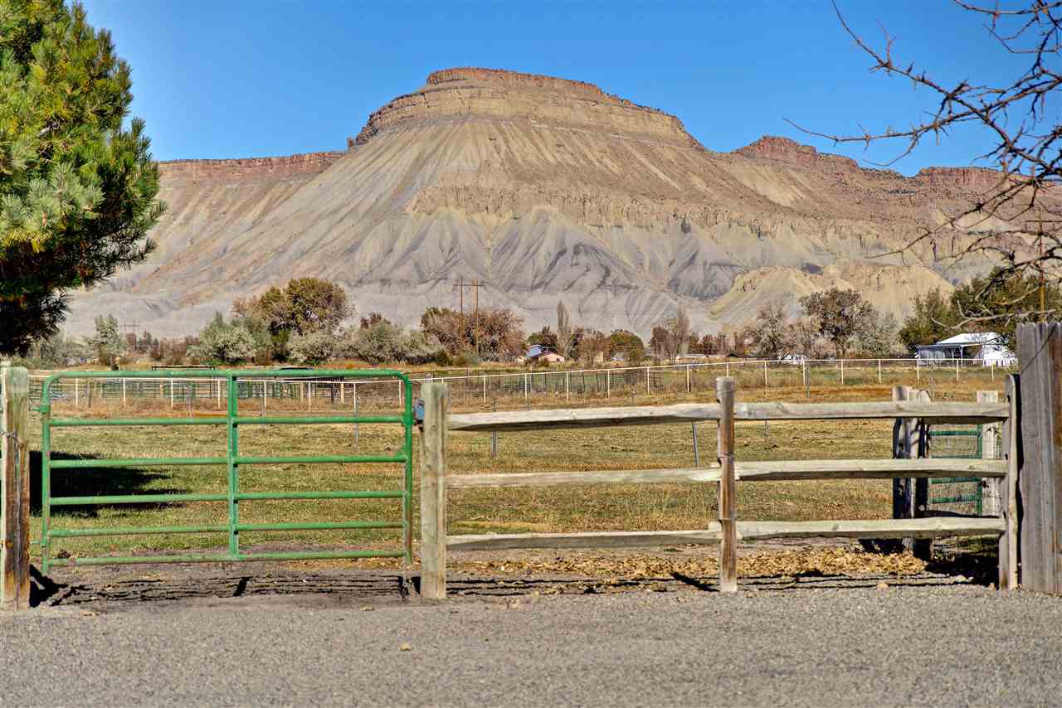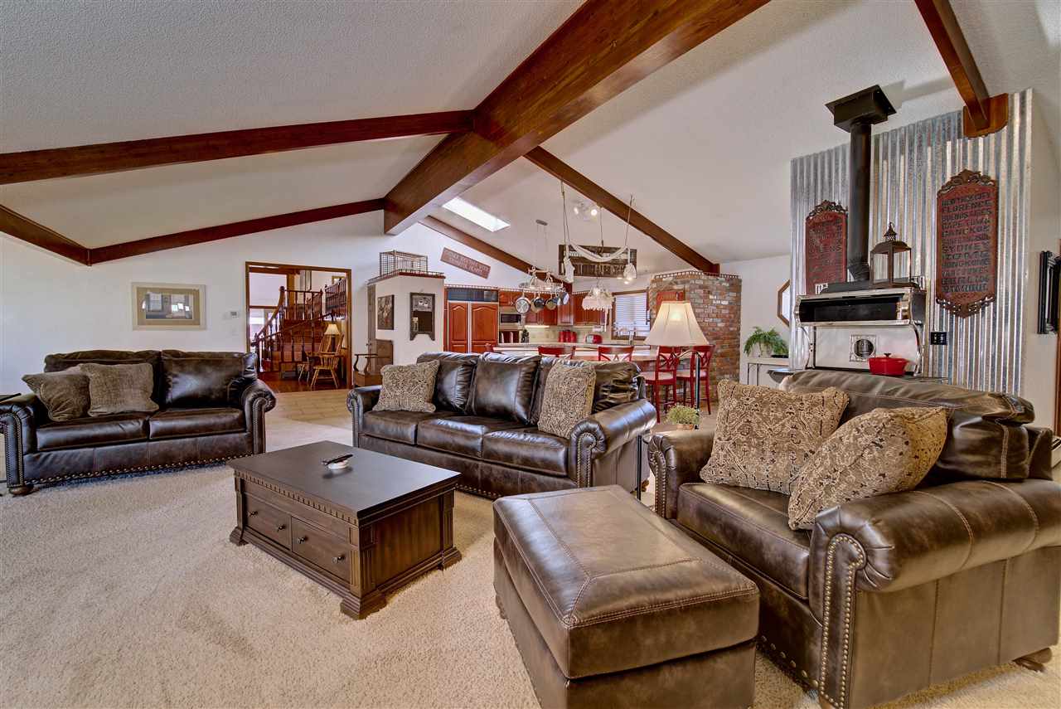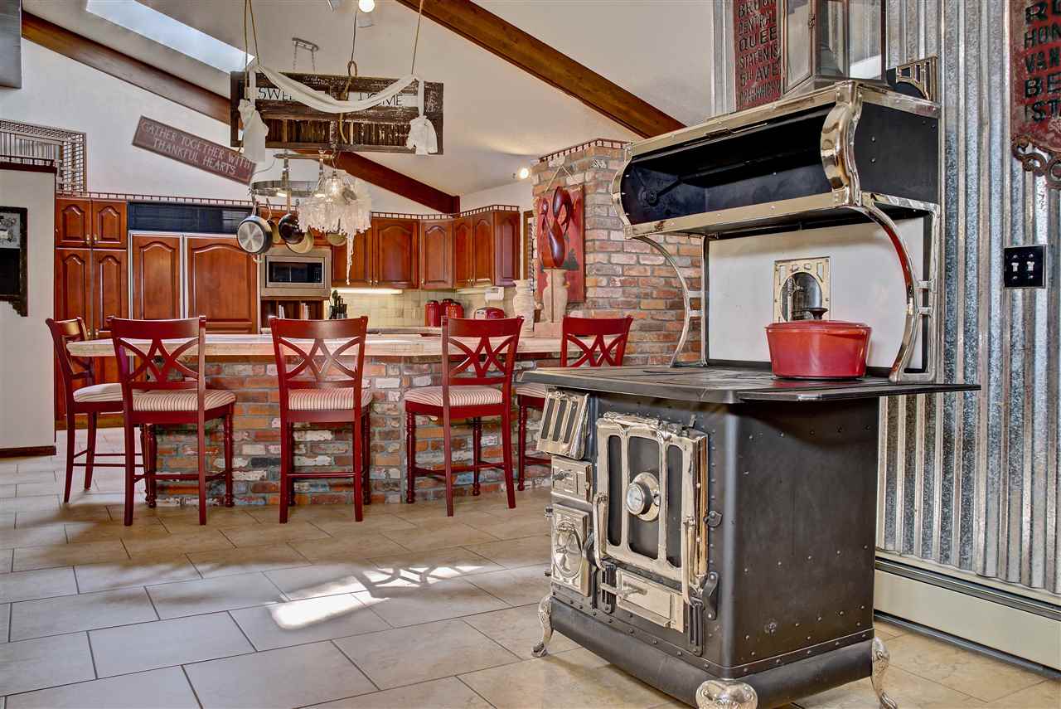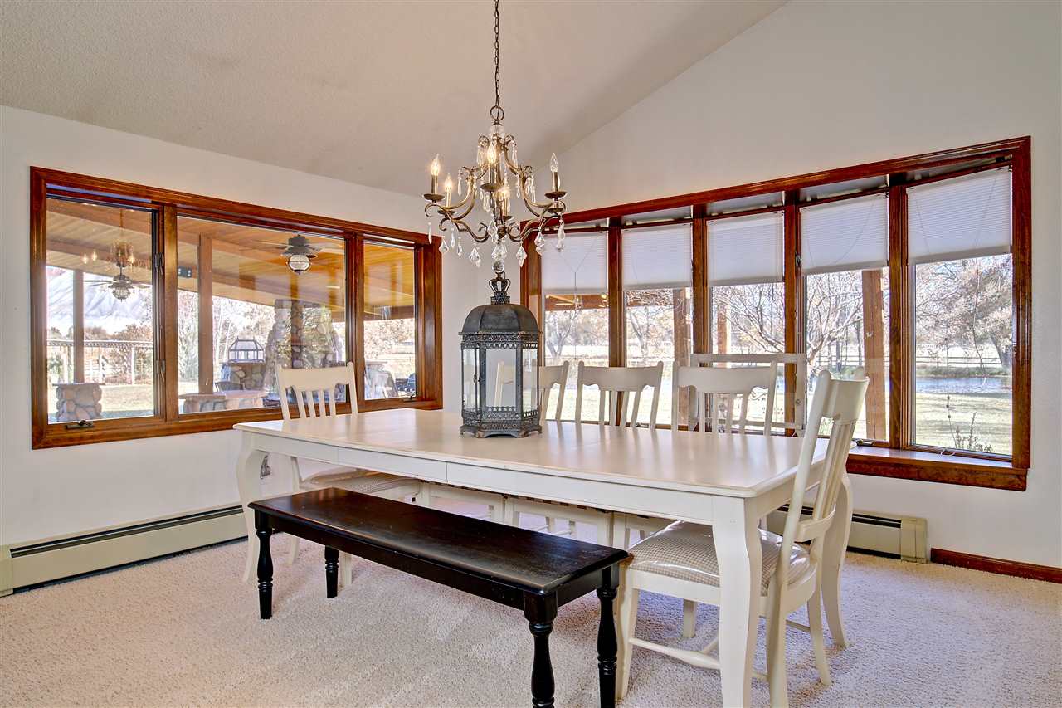$1,186,000
$1,279,000
7.3%For more information regarding the value of a property, please contact us for a free consultation.
3 Beds
4 Baths
4,319 SqFt
SOLD DATE : 10/30/2020
Key Details
Sold Price $1,186,000
Property Type Single Family Home
Sub Type Single Family Residence
Listing Status Sold
Purchase Type For Sale
Square Footage 4,319 sqft
Price per Sqft $274
Subdivision Econ 22 M+B Subdivision #15
MLS Listing ID 20204845
Sold Date 10/30/20
Style Ranch
Bedrooms 3
HOA Y/N false
Year Built 1981
Acres 23.0
Lot Dimensions 329x333x616x925
Property Description
The Wine Country Ranch VRBO And Wedding Venue. VIEWS galore from all directions serene VRBO sleeps 16. Thedescription can not do this property justice please see the virtual tour. This 4300 sqft custom built home sits on a beautiful 23irrigated acres. Quality craftsmanship is evident the min you walk in this beautiful home from the massive wood beams andhigh vaulted ceiling, exquisite Wood staircase Leads to a beautifully done library and large master suite, all overlooking a hugegreat room with floor to ceiling grand rock fireplace. Wonderful open concept country gourmet kitchen with double ovens, gasstove top, Kitchen open to large dining room and large living lined in windows to view the immaculate back yard with largepond, pergola, electric spit and bbq. Cov. patio w/rock fireplace. 11 car garage/shop w/ RV parking, Barn & horse ready.Currently being used as a a busy VRBO
Location
State CO
County Mesa
Area Clifton
Direction Take F rd all the way to Clifton proceed on F rd go over Clifton bridge immediately after bridge take the right fork in the rdcontinue to next right 33 3/4 rd continue about 1/4 mile and the property is on your right sets way back behind large pasture.
Rooms
Basement Crawl Space
Interior
Interior Features Wet Bar, Ceiling Fan(s), Separate/Formal Dining Room, Garden Tub/Roman Tub, Upper Level Primary, Vaulted Ceiling(s), Walk-In Closet(s), Walk-In Shower, Wired for Sound, Programmable Thermostat
Heating Hot Water, Natural Gas
Cooling Central Air
Flooring Carpet, Hardwood, Tile
Fireplaces Type Family Room, Living Room, Wood Burning
Equipment Satellite Dish
Fireplace true
Window Features Window Coverings
Appliance Double Oven, Dishwasher, Gas Cooktop, Disposal, Microwave, Refrigerator
Laundry Laundry Room
Exterior
Exterior Feature RV Hookup, Sprinkler/Irrigation
Parking Features Attached, Garage, Garage Door Opener, RV Access/Parking
Garage Spaces 4.0
Fence Full, Pipe, Split Rail
Roof Type Asphalt,Composition
Present Use Residential
Street Surface Paved
Handicap Access None, Low Threshold Shower
Porch Covered, Patio
Garage true
Building
Lot Description Landscaped, Pasture, Sprinkler System, Pond
Faces West
Sewer Septic Tank
Water Public
Additional Building Barn(s), Corral(s), Outbuilding, Stable(s)
Structure Type Stucco,Wood Frame
Schools
Elementary Schools Clifton
Middle Schools Mt Garfield (Mesa County)
High Schools Palisade
Others
HOA Fee Include None
Tax ID 2943-121-00-176
Horse Property true
Read Less Info
Want to know what your home might be worth? Contact us for a FREE valuation!

Our team is ready to help you sell your home for the highest possible price ASAP
Bought with GRAND JUNCTION AREA REALTOR ASSOC
"My job is to find and attract mastery-based agents to the office, protect the culture, and make sure everyone is happy! "

