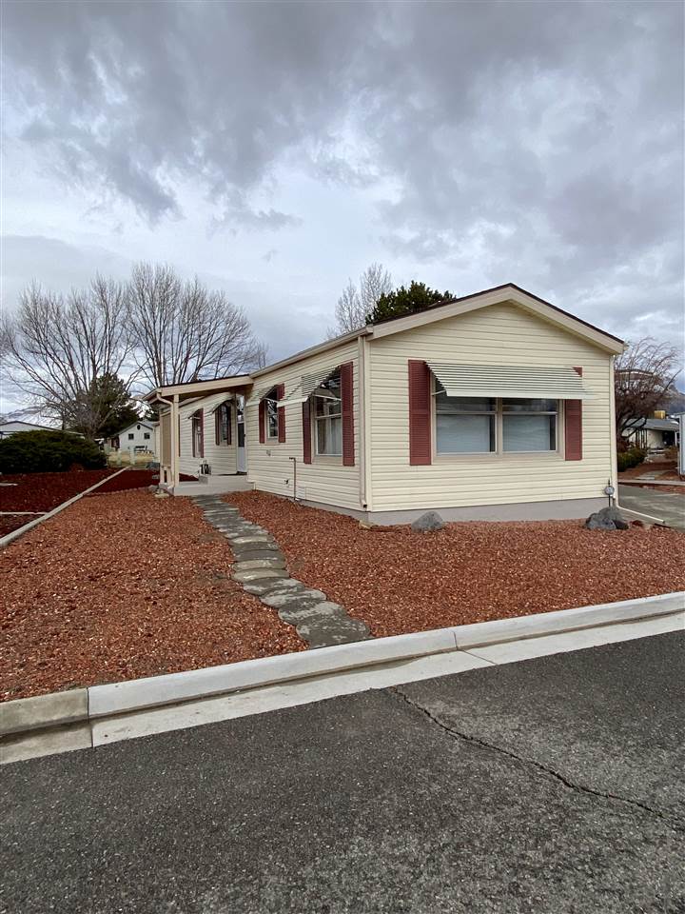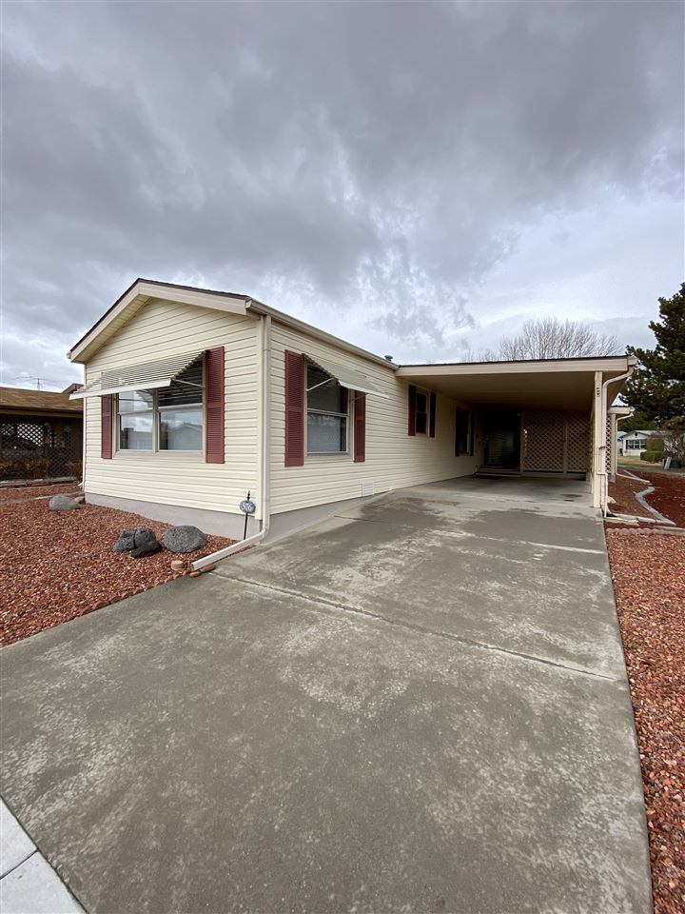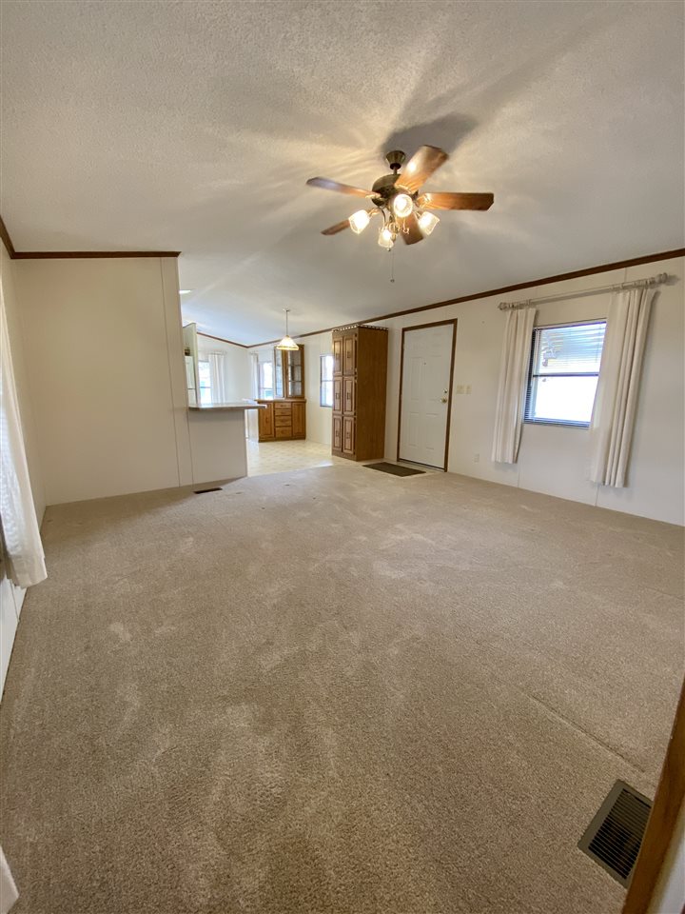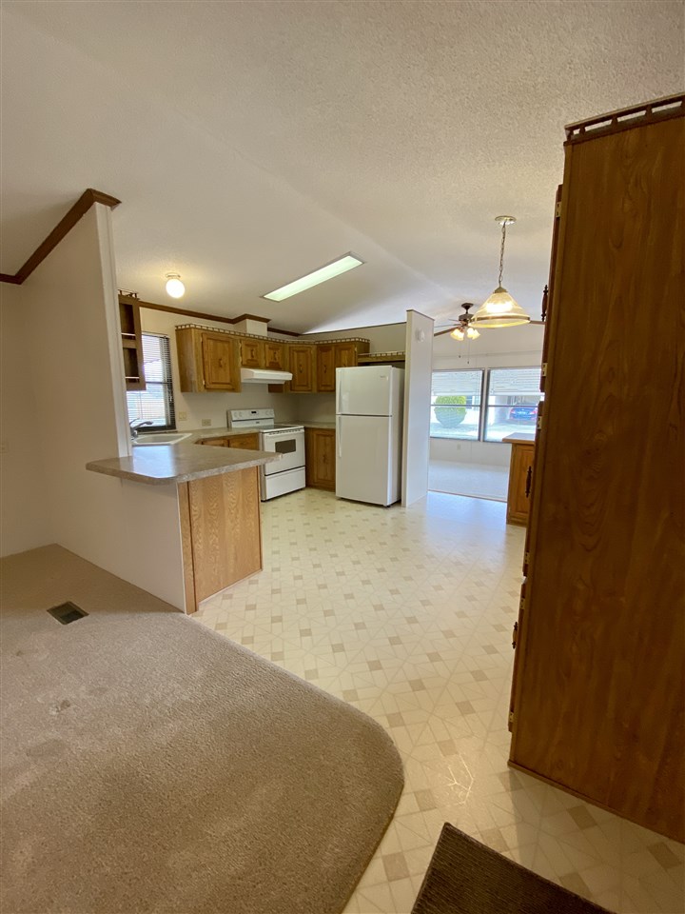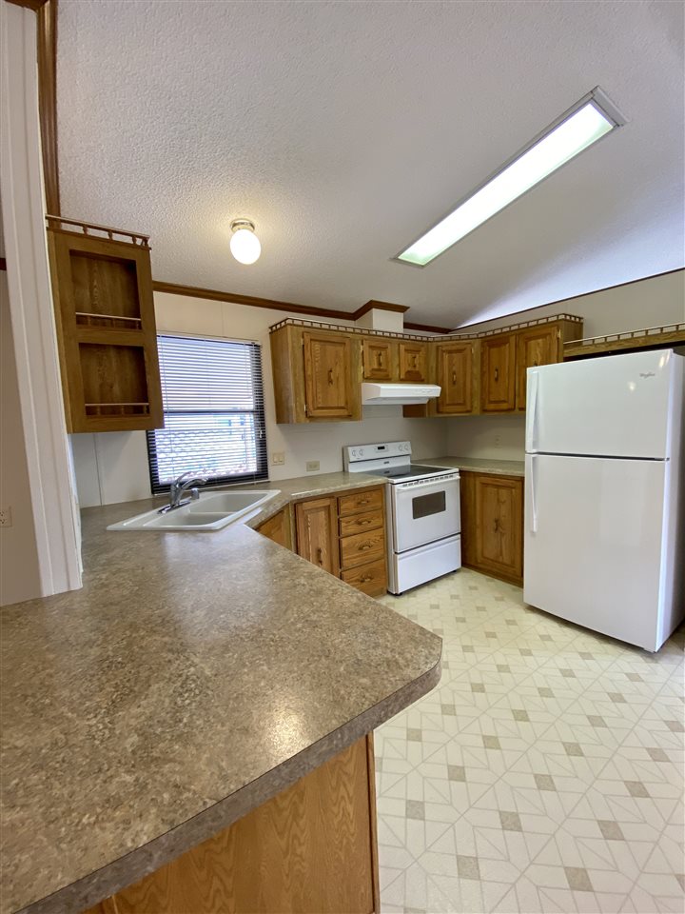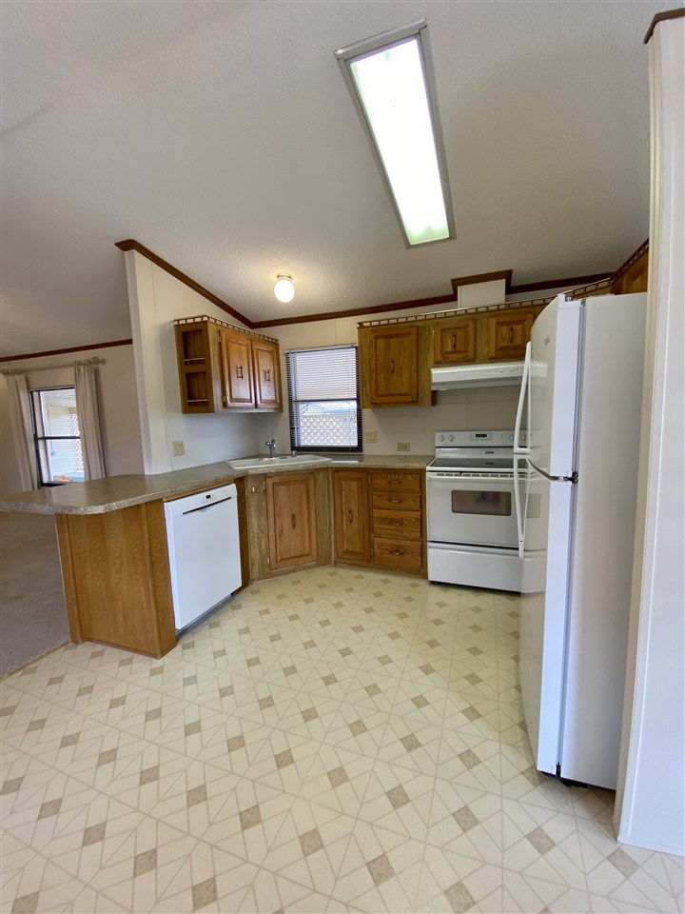$178,000
$175,000
1.7%For more information regarding the value of a property, please contact us for a free consultation.
2 Beds
2 Baths
1,104 SqFt
SOLD DATE : 04/22/2021
Key Details
Sold Price $178,000
Property Type Single Family Home
Sub Type Single Family Residence
Listing Status Sold
Purchase Type For Sale
Square Footage 1,104 sqft
Price per Sqft $161
Subdivision Pioneer Village
MLS Listing ID 20211139
Sold Date 04/22/21
Style Ranch
Bedrooms 2
HOA Fees $40/mo
HOA Y/N true
Year Built 1993
Acres 0.1
Lot Dimensions 52 X 95.7 X 37 X 95
Property Description
Very well cared for 2 bedroom, 2 bath home in Pioneer Village II, a 45+ Community. This home shows pride of ownership inside and out. The layout has an open feel and is very light and bright. All kitchen appliances are included as well as the washer and dryer. The master bathroom was remodeled with a lovely vanity and walk-in shower. Newer furnace, tankless water heater, and roof. Outside you'll love the covered east facing patio to enjoy summer evenings. There are two large storage sheds and the home backs to the common area open space. There is also a neighborhood RV storage area for $5/mo. This home will not last log!
Location
State CO
County Mesa
Area Ne Grand Junction
Direction From Patterson Road heading East. Turn South (right) onto Conestoga Cir. Turn right onto W Conestoga Cir. Follow around the circle, property is on the left side of the street.
Rooms
Basement Crawl Space
Interior
Interior Features Ceiling Fan(s), Kitchen/Dining Combo, Main Level Primary, Vaulted Ceiling(s), Walk-In Closet(s), Walk-In Shower, Programmable Thermostat
Heating Forced Air
Cooling Evaporative Cooling
Flooring Carpet, Vinyl
Fireplaces Type None
Fireplace false
Window Features Window Coverings
Appliance Dryer, Dishwasher, Electric Oven, Electric Range, Disposal, Refrigerator, Range Hood, Washer
Laundry Laundry Closet, In Hall
Exterior
Exterior Feature Shed
Parking Features Carport, RV Access/Parking
Garage Spaces 2.0
Fence None
Roof Type Asphalt,Composition
Present Use Residential
Street Surface Paved
Handicap Access Low Threshold Shower
Porch Covered, Patio
Garage true
Building
Lot Description Landscaped
Faces South
Sewer Connected
Water Public
Additional Building Shed(s)
Structure Type Manufactured,Vinyl Siding
Schools
Elementary Schools Fruitvale
Middle Schools Grand Mesa
High Schools Central
Others
HOA Fee Include Common Area Maintenance
Tax ID 2943-101-16-006
Read Less Info
Want to know what your home might be worth? Contact us for a FREE valuation!

Our team is ready to help you sell your home for the highest possible price ASAP
Bought with CHESNICK REALTY, LLC
"My job is to find and attract mastery-based agents to the office, protect the culture, and make sure everyone is happy! "

