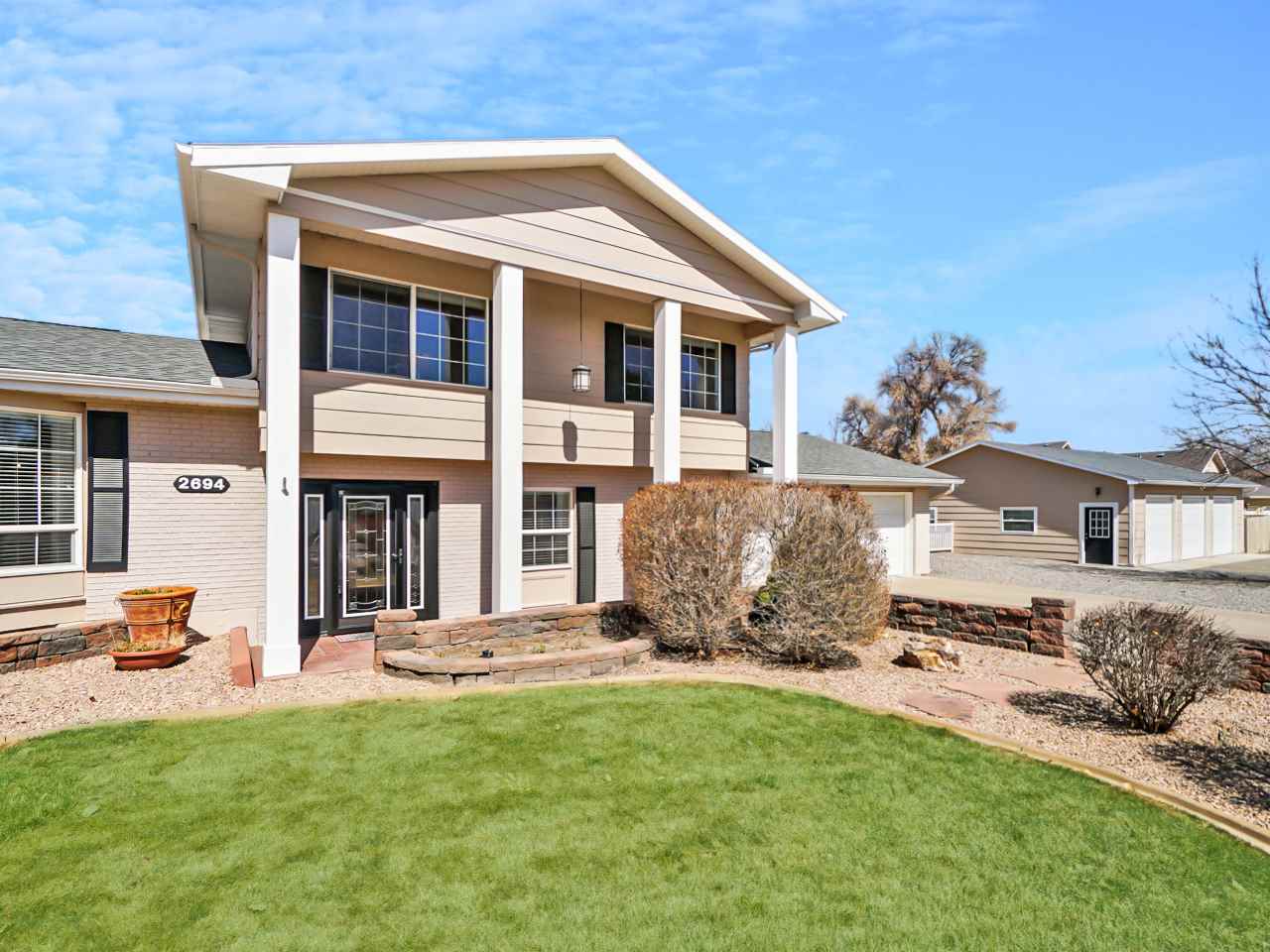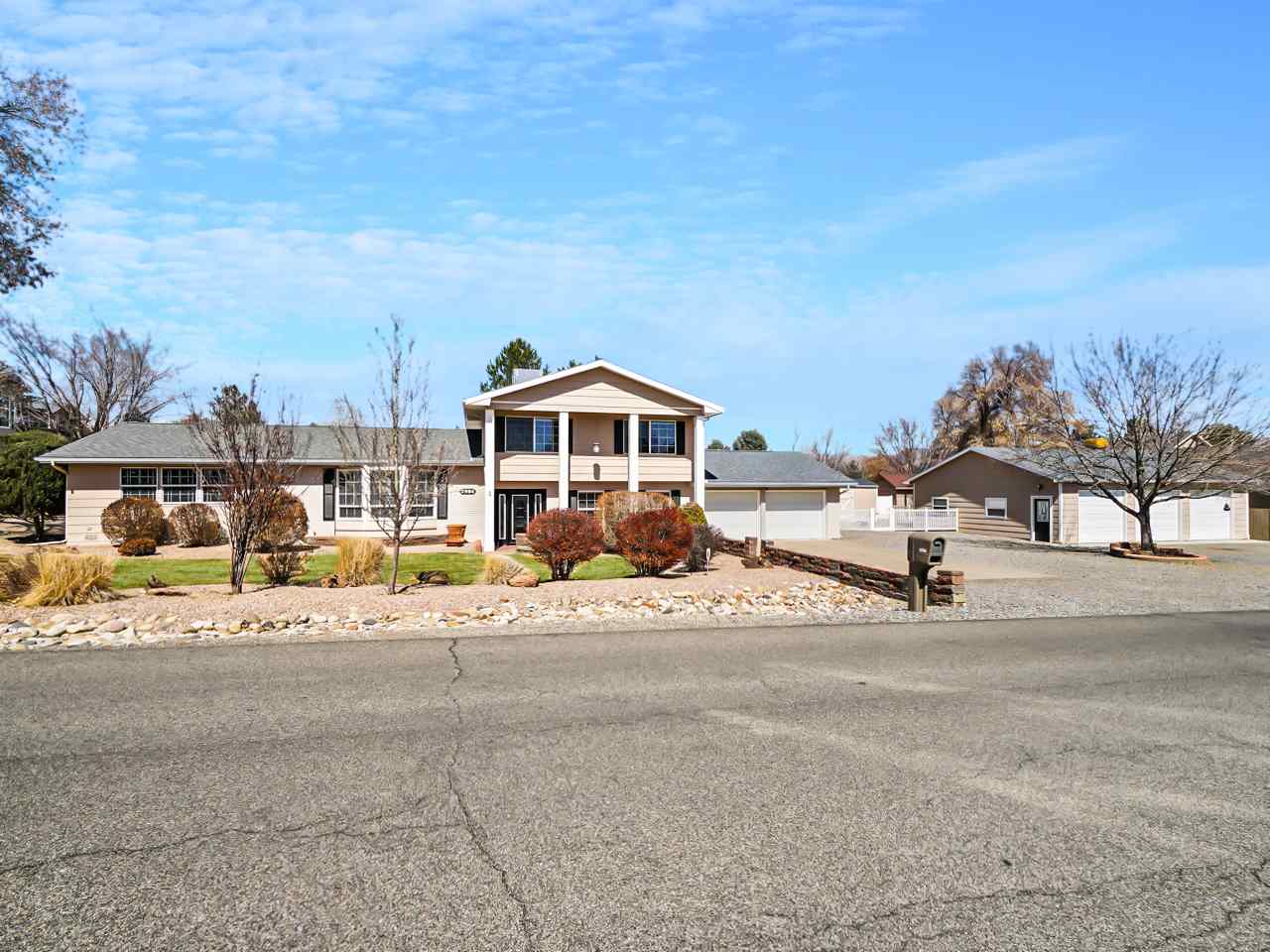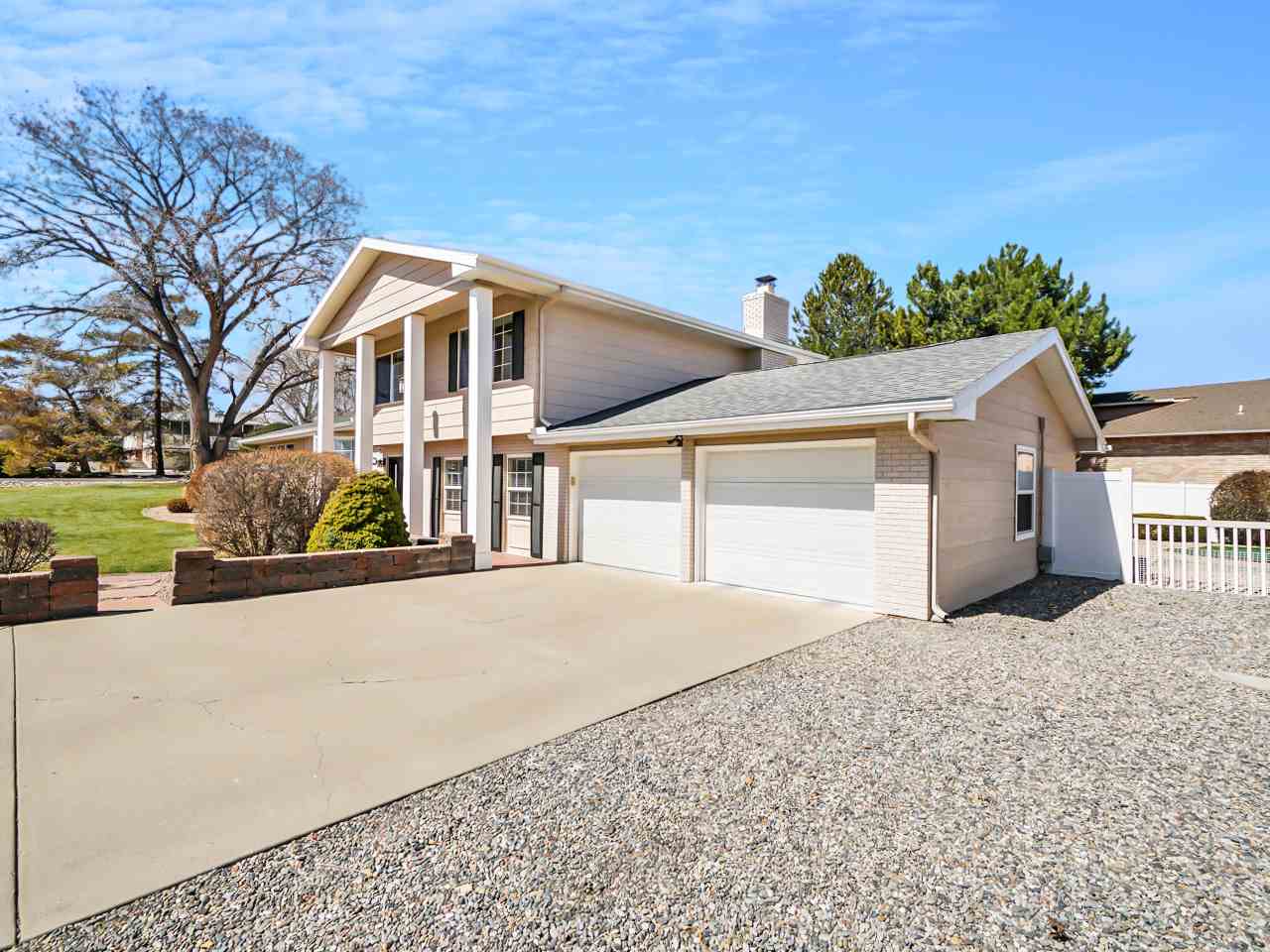$650,000
$650,000
For more information regarding the value of a property, please contact us for a free consultation.
4 Beds
3 Baths
2,571 SqFt
SOLD DATE : 06/04/2021
Key Details
Sold Price $650,000
Property Type Single Family Home
Sub Type Single Family Residence
Listing Status Sold
Purchase Type For Sale
Square Footage 2,571 sqft
Price per Sqft $252
Subdivision Bella Vista
MLS Listing ID 20211579
Sold Date 06/04/21
Style Two Story
Bedrooms 4
HOA Y/N false
Year Built 1974
Acres 0.47
Lot Dimensions 211x104x196x92
Property Sub-Type Single Family Residence
Property Description
This is comfortable living at its very best with a private owner's suite, open concept living/dining/kitchen layout, and gorgeous finishes throughout. Natural light floods the generous floorplan including the well-appointed chef's kitchen boasting high-end SS appliances along with a large center island, gorgeous wood cabinetry and a tile backsplash. At the end of the day, you can retire to one of the large and inviting bedrooms including the owner's retreat with walk-out balcony overlooking the pool. List of must-have features include a two-car attached garage, 3 bay-1030 square foot WORKSHOP, on site RV Parking, and a large landscaped lot offering a sparkling saltwater pool, hot tub and a sunny patio where you can host guests. There's even a practice putting green for you to perfect your game before heading over to nearby Book cliff Country Club !
Location
State CO
County Mesa
Area North Grand Junction
Direction North on 12th Street just past G Road. Left onto Kimberly Drive and home is 2nd house on the right.
Interior
Interior Features Wet Bar, Ceiling Fan(s), Kitchen/Dining Combo, Pantry, Upper Level Primary, Walk-In Closet(s), Walk-In Shower
Heating Forced Air, Natural Gas
Cooling Central Air
Flooring Hardwood, Tile
Fireplaces Type Electric, Family Room, Wood Burning
Fireplace true
Window Features Window Coverings
Appliance Double Oven, Dishwasher, Gas Cooktop, Disposal, Refrigerator
Laundry Laundry Room
Exterior
Exterior Feature Hot Tub/Spa, Pool, Shed, Sprinkler/Irrigation
Parking Features Attached, Garage, Garage Door Opener, RV Access/Parking
Garage Spaces 5.0
Fence Full, Picket, Privacy, Vinyl
Pool In Ground
Roof Type Asphalt,Composition
Present Use Residential
Street Surface Paved
Handicap Access None, Low Threshold Shower
Porch Covered, Deck, Open, Patio
Garage true
Building
Lot Description Corner Lot, Landscaped, Sprinkler System, Xeriscape
Faces South
Story 2
Foundation Slab
Sewer Connected
Water Public
Level or Stories Two
Additional Building Outbuilding, Shed(s)
Structure Type Masonite,Wood Frame
Schools
Elementary Schools Pomona
Middle Schools West
High Schools Grand Junction
Others
HOA Fee Include None
Tax ID 2701-354-28-003
Read Less Info
Want to know what your home might be worth? Contact us for a FREE valuation!

Our team is ready to help you sell your home for the highest possible price ASAP
Bought with RE/MAX 4000, INC

"My job is to find and attract mastery-based agents to the office, protect the culture, and make sure everyone is happy! "






