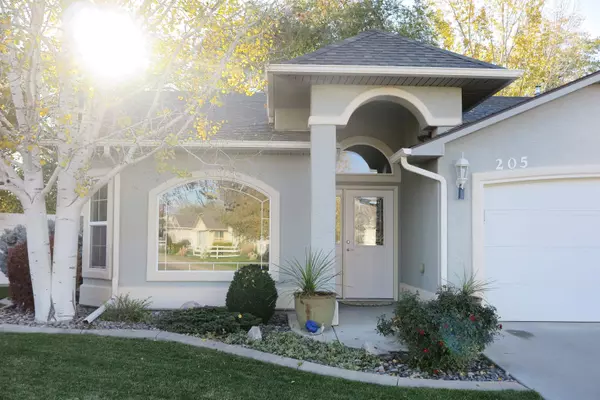$427,000
$425,000
0.5%For more information regarding the value of a property, please contact us for a free consultation.
3 Beds
2 Baths
1,896 SqFt
SOLD DATE : 12/10/2021
Key Details
Sold Price $427,000
Property Type Single Family Home
Sub Type Single Family Residence
Listing Status Sold
Purchase Type For Sale
Square Footage 1,896 sqft
Price per Sqft $225
Subdivision Granite Springs
MLS Listing ID 20215807
Sold Date 12/10/21
Style Ranch
Bedrooms 3
HOA Fees $14/ann
HOA Y/N true
Year Built 2004
Acres 0.29
Lot Dimensions irregular
Property Description
Let me ask you a simple question...are you looking for a sweet stucco ranch style home in a great location? Then I have the home for you! This generous sized home showcases an open concept floor plan with tall vaulted ceilings and brand new LVT flooring. The chefs dream kitchen has tons of counter space and large pantry for all your storage needs. Check out the office at the front of the home with massive picture window plus this room could also be a formal dining room if you prefer. The main bedroom suite showcases a walk in closet, dual sinks, and a beautifully tiled walk-in shower. Both generously sized additional bedrooms also feature walk in closets too! Be sure to admire the abundant backyard with mature trees, plenty of behind-the-fence RV parking and the property is over 1/4 acre in size. Check out the oversized 3 car garage with plenty of off street parking too. This home and backyard are perfect for entertaining with its covered backyard patio and easy flowing split bedroom floor plan. Schedule your showing today!
Location
State CO
County Mesa
Area Orchard Mesa
Direction From Highway 50, turn North onto 28 1/2 Rd. Turn Right on B Rd, and North on Tennessee St. Turn Left onto Limestone and home is on Left.
Interior
Interior Features Ceiling Fan(s), Kitchen/Dining Combo, Main Level Master, Pantry, Vaulted Ceiling(s), Walk-In Closet(s), Walk-In Shower
Heating Forced Air
Cooling Central Air
Flooring Carpet, Luxury Vinyl Plank, Tile
Fireplaces Type Insert, Gas Log, Living Room
Fireplace true
Window Features Window Coverings
Appliance Dryer, Dishwasher, Disposal, Gas Oven, Gas Range, Microwave, Refrigerator, Washer
Laundry Laundry Room, Washer Hookup, Dryer Hookup
Exterior
Exterior Feature Sprinkler/Irrigation
Parking Features Attached, Garage, Garage Door Opener, RV Access/Parking
Garage Spaces 3.0
Fence Privacy, Vinyl
Roof Type Asphalt,Composition
Present Use Residential
Handicap Access None, Low Threshold Shower
Porch Covered, Patio
Garage true
Building
Lot Description Irregular Lot, Landscaped, Sprinkler System
Faces East
Foundation Slab
Sewer Connected
Water Public
Structure Type Stucco,Wood Frame
Schools
Elementary Schools Mesa View
Middle Schools Orchard Mesa
High Schools Central
Others
HOA Fee Include Sprinkler
Tax ID 2943-304-79-003
Read Less Info
Want to know what your home might be worth? Contact us for a FREE valuation!

Our team is ready to help you sell your home for the highest possible price ASAP
Bought with HOMESMART REALTY PARTNERS

"My job is to find and attract mastery-based agents to the office, protect the culture, and make sure everyone is happy! "






