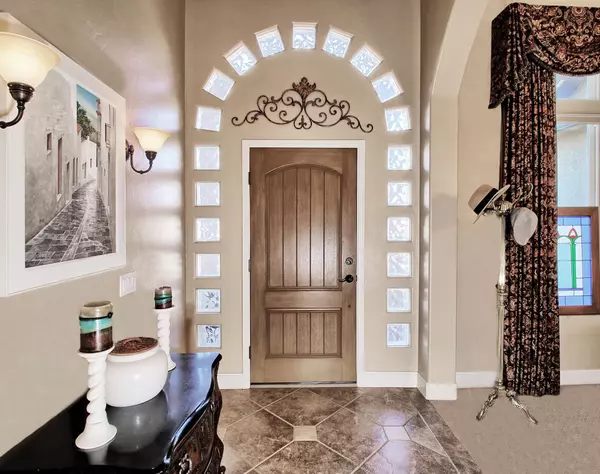$775,000
$739,900
4.7%For more information regarding the value of a property, please contact us for a free consultation.
4 Beds
3 Baths
2,550 SqFt
SOLD DATE : 04/19/2022
Key Details
Sold Price $775,000
Property Type Single Family Home
Sub Type Single Family Residence
Listing Status Sold
Purchase Type For Sale
Square Footage 2,550 sqft
Price per Sqft $303
Subdivision Renaissance
MLS Listing ID 20220843
Sold Date 04/19/22
Style Ranch
Bedrooms 4
HOA Fees $25/ann
HOA Y/N true
Year Built 2005
Acres 0.34
Lot Dimensions 167'x57'x153'x 133'
Property Description
Absolutely stunning home in the Renaissance on the Redlands. Outstanding curb appeal with an impressive entryway and gated courtyard area, large covered back patio, and open concept floor plan make this home ideal for entertaining and outdoor living. Inside and out this home was very thoughtfully designed with a very warm and welcoming feel throughout with 4 bedrooms, 3 bathrooms, living room, family room, and 2 gas fireplaces. The beautiful open kitchen features granite countertops and stainless steel appliances including an upgraded professional series gas range with dual ovens and a huge walk in pantry. The primary suite offers a seating area, spacious walk-in closet, and double-sided gas fireplace that is shared with a gorgeous 5-piece bathroom featuring a large tiled walk-in shower, jetted tub, and incredible ceiling with many circular windows. If you are looking for a private guest suite or in-law suite, the split floorplan this home offers with the 4th bedroom and a full bathroom located at the rear of the house makes for a great setup. The landscaping is truly amazing with many beautiful flowers to enjoy throughout the Spring, Summer and Fall. All of this located in a very desirable neighborhood and convenient location with Monument views and just minutes away from shopping, hospitals, schools and dining. Call today to get in to see this exceptional home!
Location
State CO
County Mesa
Area Redlands
Direction From Redlands Parkway, continue on S Broadway to S Camp Rd, South on S Camp Rd to Renaissance Blvd, turn left (East) on Renaissance Blvd to property. Home will be on the right hand side.
Rooms
Basement Crawl Space
Interior
Interior Features Ceiling Fan(s), Separate/Formal Dining Room, Jetted Tub, Main Level Master, Pantry, Walk-In Closet(s), Walk-In Shower, Programmable Thermostat
Heating Forced Air
Cooling Central Air
Flooring Carpet, Tile
Fireplaces Type Family Room, Gas Log, Master Bedroom, Multi-Sided, Other, See Remarks
Fireplace true
Window Features Window Coverings
Appliance Dishwasher, Disposal, Gas Oven, Gas Range, Microwave, Refrigerator, Range Hood
Laundry Laundry Room
Exterior
Exterior Feature Shed, Sprinkler/Irrigation
Parking Features Attached, Garage, Garage Door Opener
Garage Spaces 3.0
Fence Privacy
Roof Type Asphalt,Composition
Present Use Residential
Street Surface Paved
Handicap Access Grab Bars, Low Threshold Shower
Porch Covered, Open, Patio
Garage true
Building
Lot Description Landscaped, Sprinkler System
Faces North
Sewer Connected
Water Public
Additional Building Barn(s), Shed(s)
Structure Type Stucco,Wood Frame
Schools
Elementary Schools Wingate
Middle Schools Redlands
High Schools Fruita Monument
Others
HOA Fee Include Common Areas,Sprinkler
Tax ID 2945-183-10-009
Security Features Security System
Read Less Info
Want to know what your home might be worth? Contact us for a FREE valuation!

Our team is ready to help you sell your home for the highest possible price ASAP
Bought with HOMESMART REALTY PARTNERS
"My job is to find and attract mastery-based agents to the office, protect the culture, and make sure everyone is happy! "






