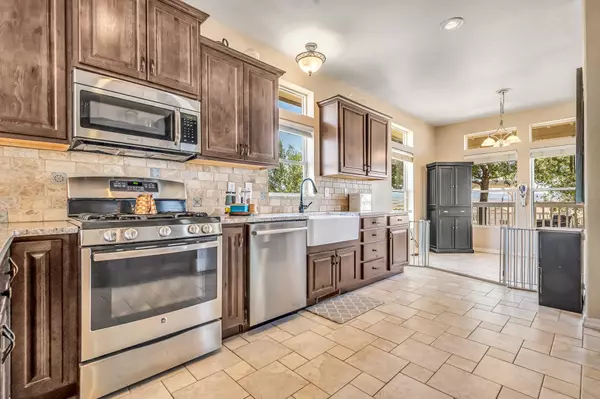$650,000
$649,900
For more information regarding the value of a property, please contact us for a free consultation.
5 Beds
3 Baths
3,480 SqFt
SOLD DATE : 08/25/2022
Key Details
Sold Price $650,000
Property Type Single Family Home
Sub Type Single Family Residence
Listing Status Sold
Purchase Type For Sale
Square Footage 3,480 sqft
Price per Sqft $186
Subdivision Sunnyside
MLS Listing ID 20223674
Sold Date 08/25/22
Style Two Story
Bedrooms 5
Year Built 2006
Acres 4.59
Lot Dimensions 4.59 acres
Property Description
Almost 3500 sq ft of WOW factor! This 5 bedroom, 3 bath GORGEOUS home w/2 large living spaces, detached 3-car garage/shop, and Central Air on 4.59 acres has it ALL!! Chef's kitchen w/gas range, Level 3 granite countertops, elegant stone backsplash, and expresso finish hickory cabinets! Formal dining option, cozy wood stove, and lots of outdoor entertaining spaces for all your impressed guests! Downstairs boasts main level Master Suite w/5piece bath and 2 more large bedrooms & full bath. Upstairs has a family room and bonus room space along with two bedrooms & full bath. Upstairs & downstairs have separate heating & AC units for dual climate control. Other upgrades: NEWER carpet! Plumbed throughout w/pex, heat-traced water pipes year round for animals, beautiful built-in shelving upstairs, chicken coup has solar, and property includes above-ground pool, animals pens w/fixtures, corral, electric gate w/3 remotes, tankless hot water heater in garage!! Incredible she-shed has electrical, 5000 BTU high density foam insulation, and A/C! Detached 864 sq ft Garage/Shop w/3bays! NO HOA & property backs BLM land! 360 degree VIEWS galore! -- There are additional possible inclusions available. See Agent Confidential Remarks. Buyer to verify all info and measurements.
Location
State CO
County Mesa
Area Whitewater/Gateway
Direction HWY 50 South, East (left) on Reeder Mesa, right on Silverstone, home is on the left
Interior
Interior Features Ceiling Fan(s), Garden Tub/Roman Tub, Kitchen/Dining Combo, Main Level Primary, Other, See Remarks, Walk-In Closet(s), Walk-In Shower
Heating Forced Air
Cooling Central Air
Flooring Carpet, Hardwood, Laminate, Simulated Wood, Tile
Fireplaces Type Wood Burning Stove
Fireplace true
Window Features Window Coverings
Appliance Dishwasher, Disposal, Gas Oven, Gas Range, Microwave, Refrigerator
Laundry Washer Hookup, Dryer Hookup
Exterior
Exterior Feature Sprinkler/Irrigation, Shed
Parking Features Attached, Garage, Garage Door Opener, RV Access/Parking
Garage Spaces 3.0
Fence Cross Fenced, Full, Split Rail
Roof Type Asphalt,Composition
Present Use Residential
Handicap Access None, Low Threshold Shower
Porch Covered, Deck, Open, Patio
Garage true
Building
Lot Description Adjacent To Public Land, Greenbelt, Sprinklers In Front, Landscaped, Xeriscape
Faces North
Story 2
Foundation Slab
Sewer Septic Tank
Water Public
Level or Stories Two
Additional Building Corral(s), Stable(s), Shed(s)
Structure Type Masonite,Other,See Remarks
Schools
Elementary Schools Mesa View
Middle Schools Orchard Mesa
High Schools Grand Junction
Others
HOA Fee Include None
Tax ID 2969-184-06-003
Horse Property true
Read Less Info
Want to know what your home might be worth? Contact us for a FREE valuation!

Our team is ready to help you sell your home for the highest possible price ASAP
Bought with RE/MAX 4000, INC
"My job is to find and attract mastery-based agents to the office, protect the culture, and make sure everyone is happy! "






